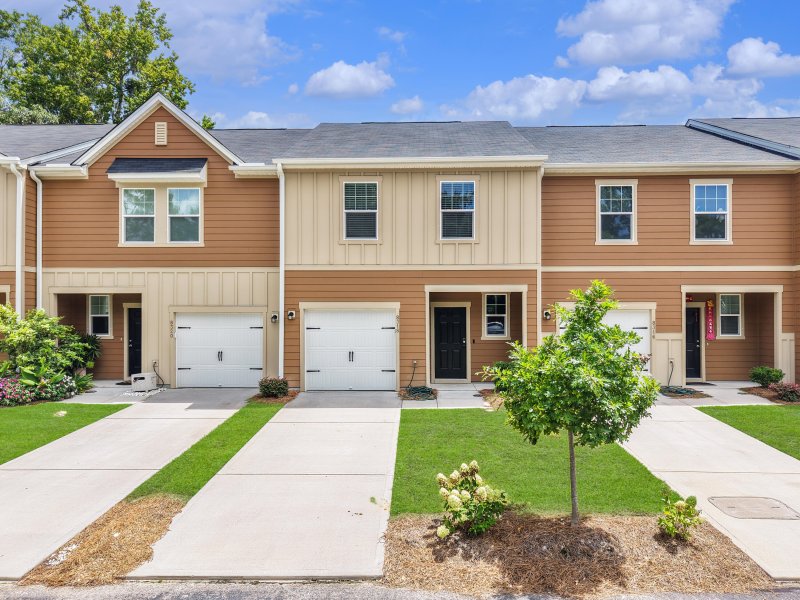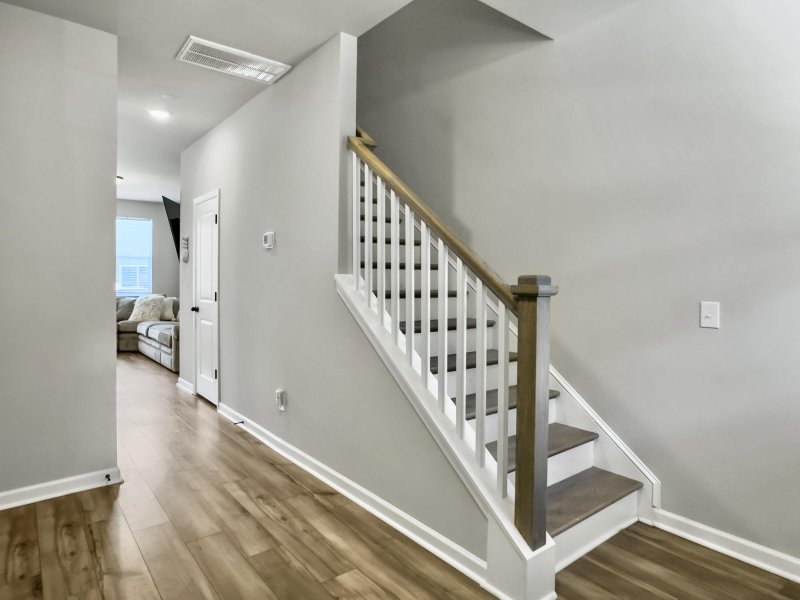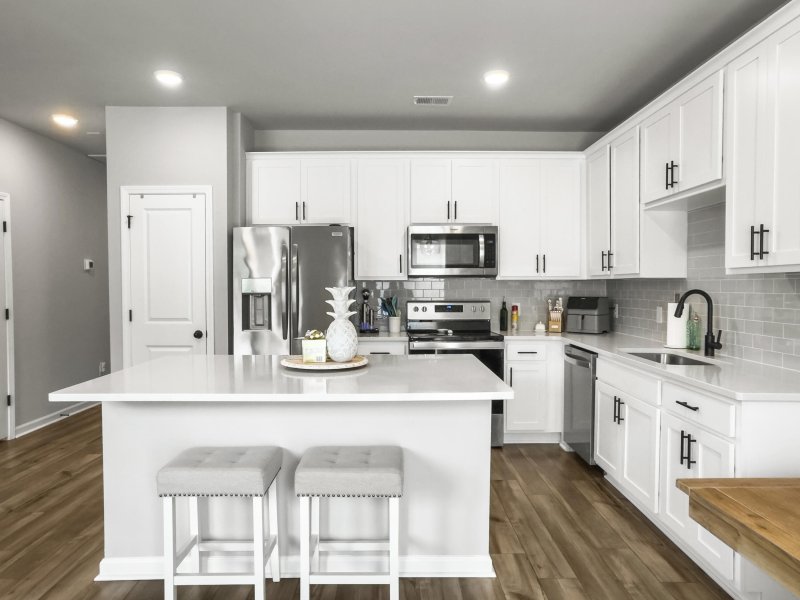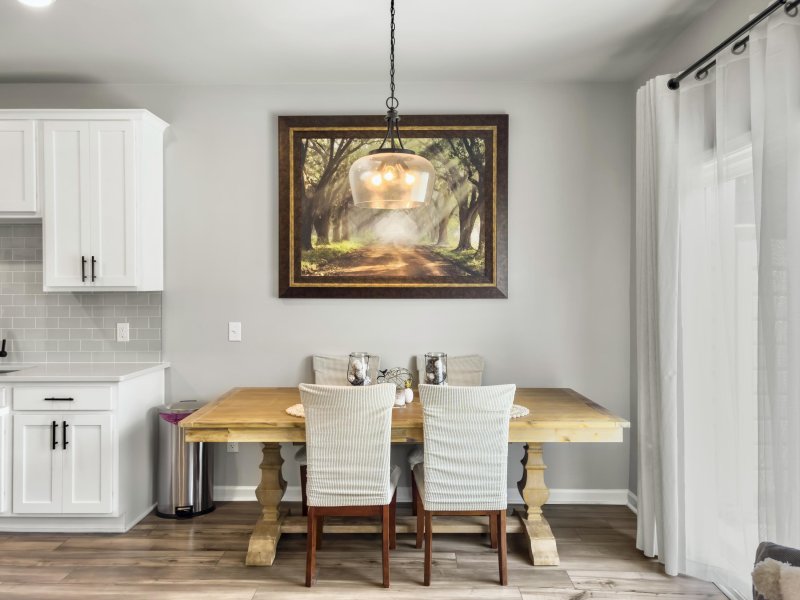
Summers Bend on the Ashley
$330k




View All22 Photos

Summers Bend on the Ashley
22
$330k
8318 Childs Cove in Summers Bend on the Ashley, North Charleston, SC
8318 Childs Cove, North Charleston, SC 29418
$330,000
$330,000
204 views
20 saves
Does this home feel like a match?
Let us know — it helps us curate better suggestions for you.
Property Highlights
Bedrooms
3
Bathrooms
2
Property Details
14 MINUTES TO THE NAVAL BASE!!! Welcome to 8318 Childs Cove, where Southern charm meets modern living in the heart of North Charleston! This home is what dreams are made of--if your dreams include spacious living, lots of natural light, and a backyard that practically begs for a low-key BBQ.
Time on Site
2 months ago
Property Type
Residential
Year Built
2023
Lot Size
2,178 SqFt
Price/Sq.Ft.
N/A
HOA Fees
Request Info from Buyer's AgentProperty Details
Bedrooms:
3
Bathrooms:
2
Total Building Area:
1,574 SqFt
Property Sub-Type:
Townhouse
Garage:
Yes
Stories:
2
School Information
Elementary:
Eagle Nest
Middle:
River Oaks
High:
Ft. Dorchester
School assignments may change. Contact the school district to confirm.
Additional Information
Region
0
C
1
H
2
S
Lot And Land
Lot Features
0 - .5 Acre
Lot Size Area
0.05
Lot Size Acres
0.05
Lot Size Units
Acres
Agent Contacts
List Agent Mls Id
34734
List Office Name
The Boulevard Company
List Office Mls Id
9040
List Agent Full Name
Taelor Pryor
Community & H O A
Community Features
Dock Facilities, Pool, Trash
Room Dimensions
Bathrooms Half
1
Property Details
Directions
Ashley Phosphate Towards Dorchester Road. Cross Dorchester Onto Park Forest Parkway. Straight Through Park Forest Parkway To Cardinal Crest Bluff. Right Onto Child's Cove. 4th Building On Left, Third Townhome.
M L S Area Major
61 - N. Chas/Summerville/Ladson-Dor
Tax Map Number
1811302043
Structure Type
Townhouse
County Or Parish
Dorchester
Property Sub Type
Single Family Attached
Construction Materials
Vinyl Siding
Exterior Features
Roof
Asphalt
Other Structures
No
Parking Features
1 Car Garage, Off Street
Exterior Features
Dock - Shared
Patio And Porch Features
Patio, Covered
Interior Features
Cooling
Central Air
Heating
Electric
Flooring
Carpet, Luxury Vinyl
Room Type
Eat-In-Kitchen, Family, Laundry, Living/Dining Combo, Pantry
Laundry Features
Washer Hookup, Laundry Room
Interior Features
Eat-in Kitchen, Family, Living/Dining Combo, Pantry
Systems & Utilities
Sewer
Public Sewer
Utilities
Charleston Water Service, Dominion Energy
Water Source
Public
Financial Information
Listing Terms
Cash, FHA, VA Loan
Additional Information
Stories
2
Garage Y N
true
Carport Y N
false
Cooling Y N
true
Feed Types
- IDX
Heating Y N
true
Listing Id
25025685
Mls Status
Active
Listing Key
3a9a540f20adc91184a7f858be446b15
Coordinates
- -80.116615
- 32.901601
Fireplace Y N
false
Parking Total
1
Carport Spaces
0
Covered Spaces
1
Standard Status
Active
Source System Key
20250919163640251383000000
Building Area Units
Square Feet
Foundation Details
- Slab
New Construction Y N
false
Property Attached Y N
true
Originating System Name
CHS Regional MLS
Showing & Documentation
Internet Address Display Y N
true
Internet Consumer Comment Y N
true
Internet Automated Valuation Display Y N
true
