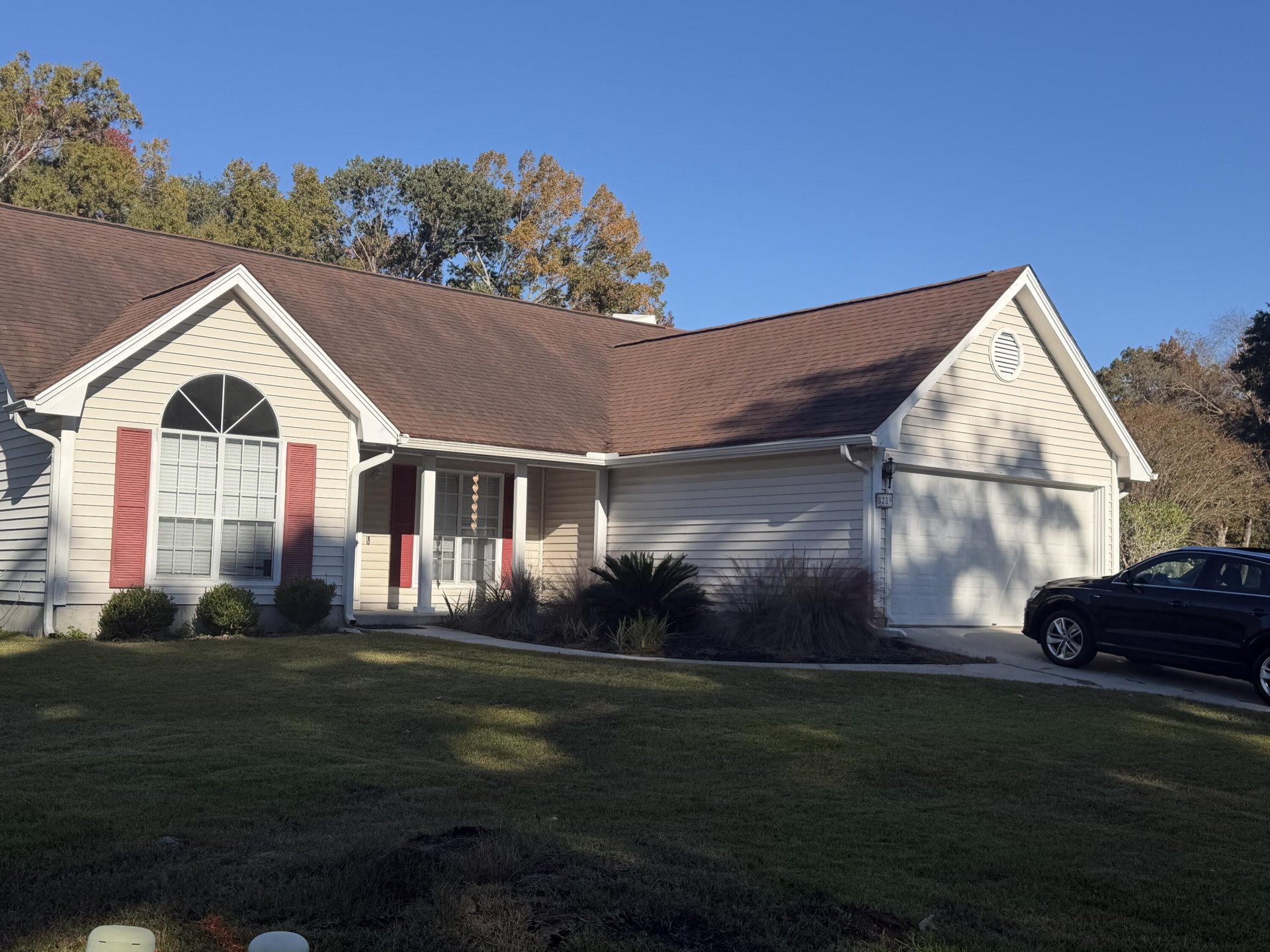
Appian Landing
$315k

Appian Landing
$315k
8289 Longridge Road in Appian Landing, North Charleston, SC
8289 Longridge Road, North Charleston, SC 29418
$315,000
$315,000
201 views
20 saves
Does this home feel like a match?
Let us know — it helps us curate better suggestions for you.
Property Highlights
Bedrooms
3
Bathrooms
2
Property Details
This well-maintained single-story brick home sits on a desirable corner lot in a convenient, established neighborhood. Featuring three bedrooms and two full baths, this home offers an inviting open floor plan designed for comfortable everyday living and easy entertaining. Step inside to find a spacious living area that flows seamlessly into the dining and kitchen spaces.
Time on Site
1 week ago
Property Type
Residential
Year Built
1990
Lot Size
13,068 SqFt
Price/Sq.Ft.
N/A
HOA Fees
Request Info from Buyer's AgentProperty Details
Bedrooms:
3
Bathrooms:
2
Total Building Area:
1,386 SqFt
Property Sub-Type:
SingleFamilyResidence
Garage:
Yes
School Information
Elementary:
Eagle Nest
Middle:
River Oaks
High:
Ft. Dorchester
School assignments may change. Contact the school district to confirm.
Additional Information
Region
0
C
1
H
2
S
Lot And Land
Lot Size Area
0.3
Lot Size Acres
0.3
Lot Size Units
Acres
Agent Contacts
List Agent Mls Id
12491
List Office Name
Exit Realty Lowcountry Group
List Office Mls Id
8921
List Agent Full Name
Corwyn Melette
Room Dimensions
Bathrooms Half
0
Room Master Bedroom Level
Lower
Property Details
Directions
Exit 209, Travel Past The Corner Of Ashley Phosphate And Dorchester Rd. Pass Mcdonalds And Publix (palmetto Pavilion On Right). Keep Straight On Park Forest Pkwy, Then Left Into Appian Landing Iii. Travel 1/2 Mile And 8289 Will Be On The Right Corner.
M L S Area Major
61 - N. Chas/Summerville/Ladson-Dor
Tax Map Number
1810903001
County Or Parish
Dorchester
Property Sub Type
Single Family Detached
Architectural Style
Ranch
Construction Materials
Vinyl Siding
Exterior Features
Roof
Asphalt
Fencing
Privacy, Fence - Wooden Enclosed
Other Structures
No
Parking Features
2 Car Garage
Exterior Features
Rain Gutters
Patio And Porch Features
Front Porch, Screened
Interior Features
Heating
Electric, Forced Air, Natural Gas
Flooring
Ceramic Tile
Room Type
Family
Door Features
Storm Door(s)
Window Features
Window Treatments - Some
Laundry Features
Washer Hookup
Interior Features
Ceiling - Blown, Ceiling - Cathedral/Vaulted, Tray Ceiling(s), Walk-In Closet(s), Family
Systems & Utilities
Sewer
Public Sewer
Utilities
Dominion Energy
Water Source
Public
Financial Information
Listing Terms
Any, Conventional, FHA
Additional Information
Stories
1
Garage Y N
true
Carport Y N
false
Cooling Y N
true
Feed Types
- IDX
Heating Y N
true
Listing Id
25030092
Mls Status
Active
Listing Key
827bb6a9dabb962b5d54e719dcd6b7a5
Coordinates
- -80.113046
- 32.903127
Fireplace Y N
false
Parking Total
2
Carport Spaces
0
Covered Spaces
2
Entry Location
Ground Level
Standard Status
Active
Source System Key
20251107211137183119000000
Building Area Units
Square Feet
Foundation Details
- Slab
New Construction Y N
false
Property Attached Y N
false
Originating System Name
CHS Regional MLS
Showing & Documentation
Internet Address Display Y N
true
Internet Consumer Comment Y N
true
Internet Automated Valuation Display Y N
true
