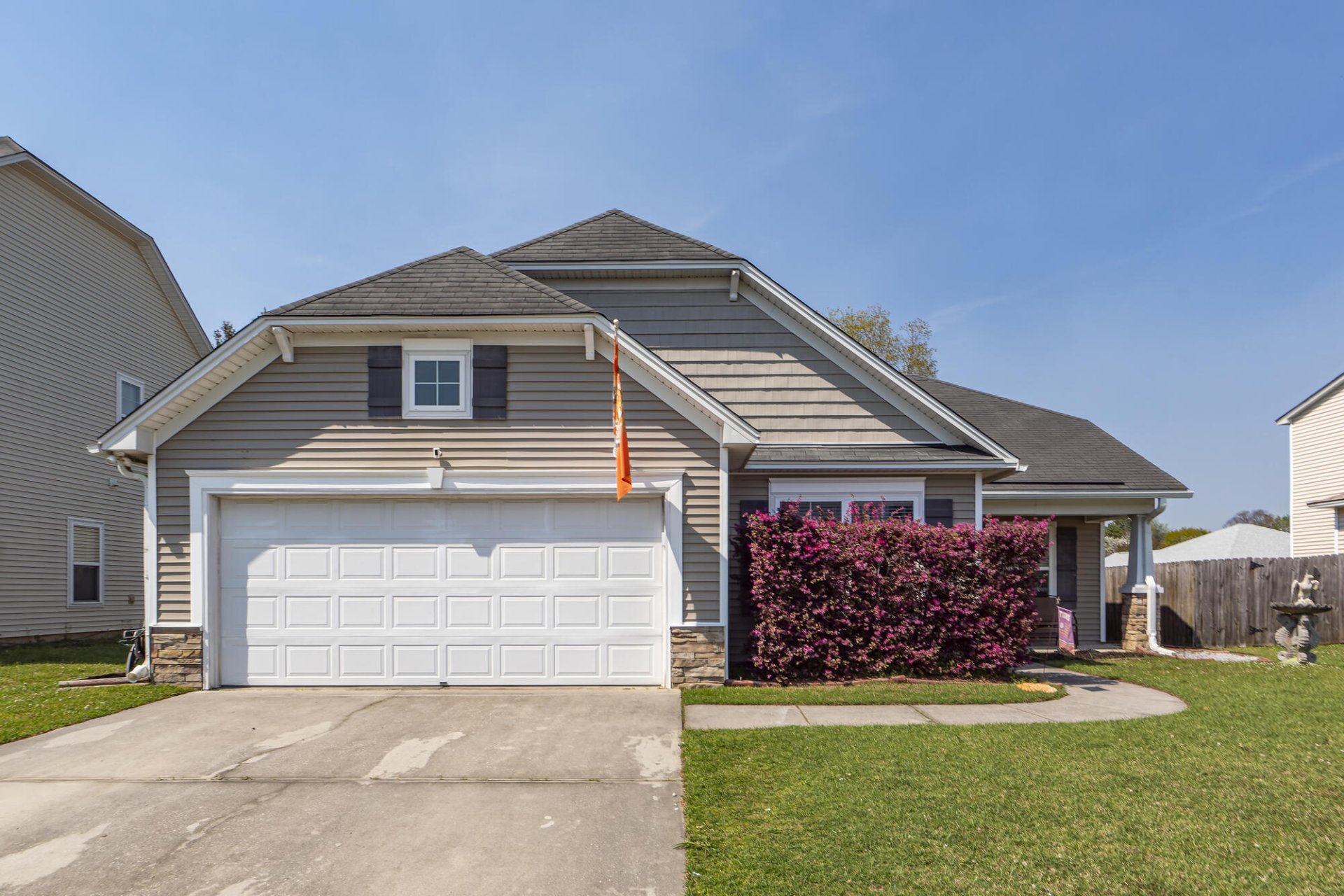
Baker Plantation
$315k
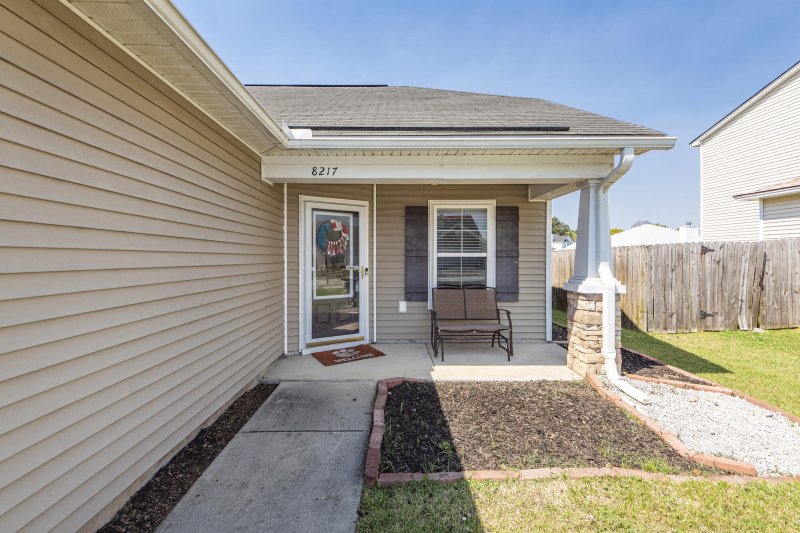
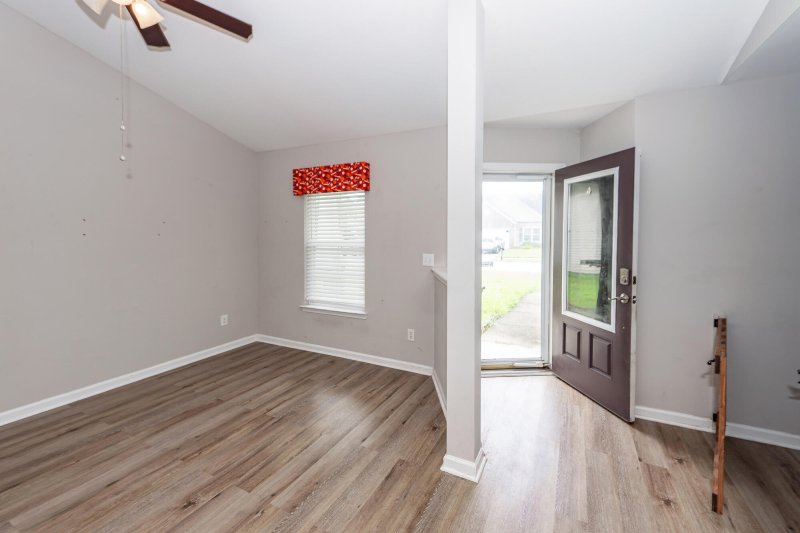
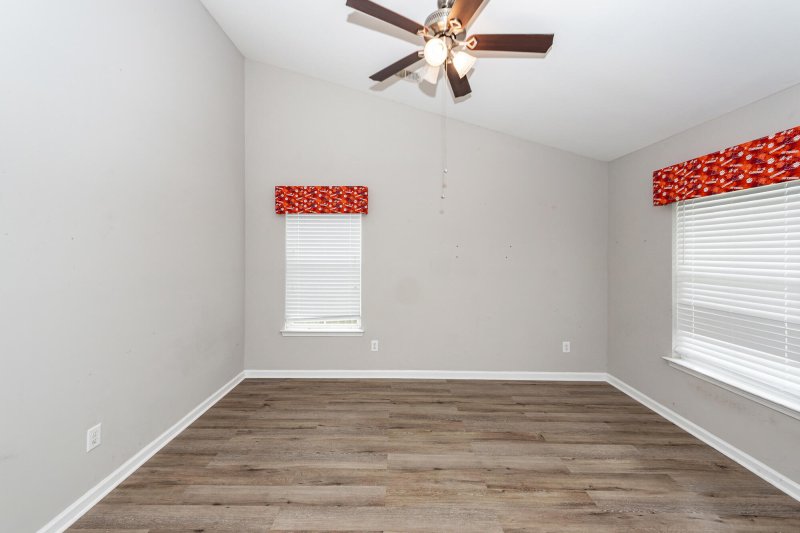
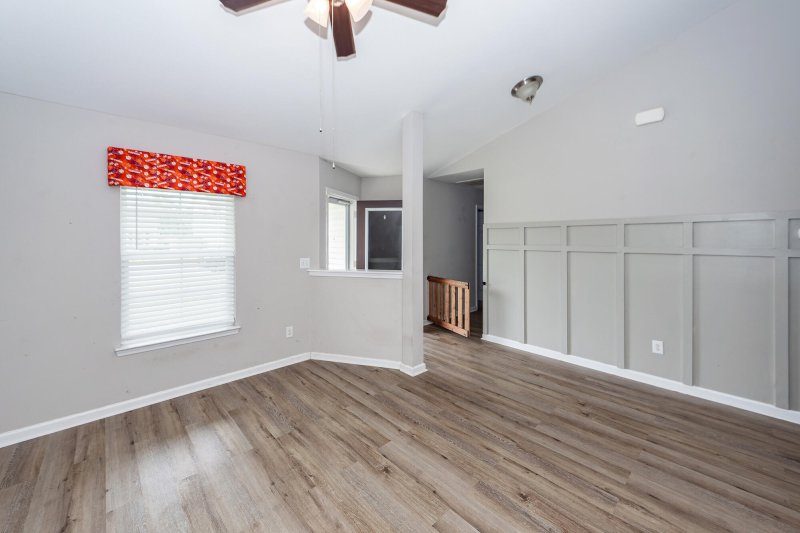
View All36 Photos

Baker Plantation
36
$315k
8217 Little Sydneys Way in Baker Plantation, North Charleston, SC
8217 Little Sydneys Way, North Charleston, SC 29406
$315,000
$315,000
205 views
21 saves
Does this home feel like a match?
Let us know — it helps us curate better suggestions for you.
Property Highlights
Bedrooms
3
Bathrooms
2
Property Details
Looking for a nice one story home in a great neighborhood? Here it is! This cute 3BR/2BA house is priced to sell.
Time on Site
3 months ago
Property Type
Residential
Year Built
2010
Lot Size
9,583 SqFt
Price/Sq.Ft.
N/A
HOA Fees
Request Info from Buyer's AgentProperty Details
Bedrooms:
3
Bathrooms:
2
Total Building Area:
1,664 SqFt
Property Sub-Type:
SingleFamilyResidence
Garage:
Yes
Stories:
1
School Information
Elementary:
A. C. Corcoran
Middle:
Northwoods
High:
Stall
School assignments may change. Contact the school district to confirm.
Additional Information
Region
0
C
1
H
2
S
Lot And Land
Lot Features
Cul-De-Sac, Interior Lot, Level
Lot Size Area
0.22
Lot Size Acres
0.22
Lot Size Units
Acres
Agent Contacts
List Agent Mls Id
7848
List Office Name
Carolina One Real Estate
List Office Mls Id
1279
List Agent Full Name
Rosanne Burke
Community & H O A
Community Features
Pool, Trash
Room Dimensions
Bathrooms Half
0
Room Master Bedroom Level
Lower
Property Details
Directions
Rivers Ave To Greenridge Rd To S. Antler To Ronda To Little Sydney's Way...use Gps
M L S Area Major
32 - N.Charleston, Summerville, Ladson, Outside I-526
Tax Map Number
4850700248
County Or Parish
Charleston
Property Sub Type
Single Family Detached
Architectural Style
Ranch
Construction Materials
Vinyl Siding
Exterior Features
Roof
Fiberglass
Fencing
Privacy, Fence - Wooden Enclosed
Other Structures
No
Parking Features
2 Car Garage, Attached, Garage Door Opener
Exterior Features
Rain Gutters
Patio And Porch Features
Covered
Interior Features
Cooling
Central Air
Heating
Natural Gas
Flooring
Carpet, Luxury Vinyl
Room Type
Eat-In-Kitchen, Foyer, Great, Laundry, Pantry, Separate Dining
Window Features
Thermal Windows/Doors
Laundry Features
Electric Dryer Hookup, Washer Hookup, Laundry Room
Interior Features
Ceiling - Cathedral/Vaulted, Ceiling - Smooth, High Ceilings, Kitchen Island, Ceiling Fan(s), Eat-in Kitchen, Entrance Foyer, Great, Pantry, Separate Dining
Systems & Utilities
Sewer
Public Sewer
Utilities
Charleston Water Service, Dominion Energy, N Chas Sewer District
Water Source
Public
Financial Information
Listing Terms
Any
Additional Information
Stories
1
Garage Y N
true
Carport Y N
false
Cooling Y N
true
Feed Types
- IDX
Heating Y N
true
Listing Id
25021958
Mls Status
Active
Listing Key
d755d5f8ae7666db8193d035d60185eb
Coordinates
- -80.055592
- 32.956446
Fireplace Y N
false
Parking Total
2
Carport Spaces
0
Covered Spaces
2
Standard Status
Active
Source System Key
20250811000154207025000000
Attached Garage Y N
true
Building Area Units
Square Feet
Foundation Details
- Slab
Lot Size Dimensions
60x100
New Construction Y N
false
Property Attached Y N
false
Originating System Name
CHS Regional MLS
Special Listing Conditions
Short Sale, Possible Short Sale
Showing & Documentation
Internet Address Display Y N
true
Internet Consumer Comment Y N
true
Internet Automated Valuation Display Y N
true
