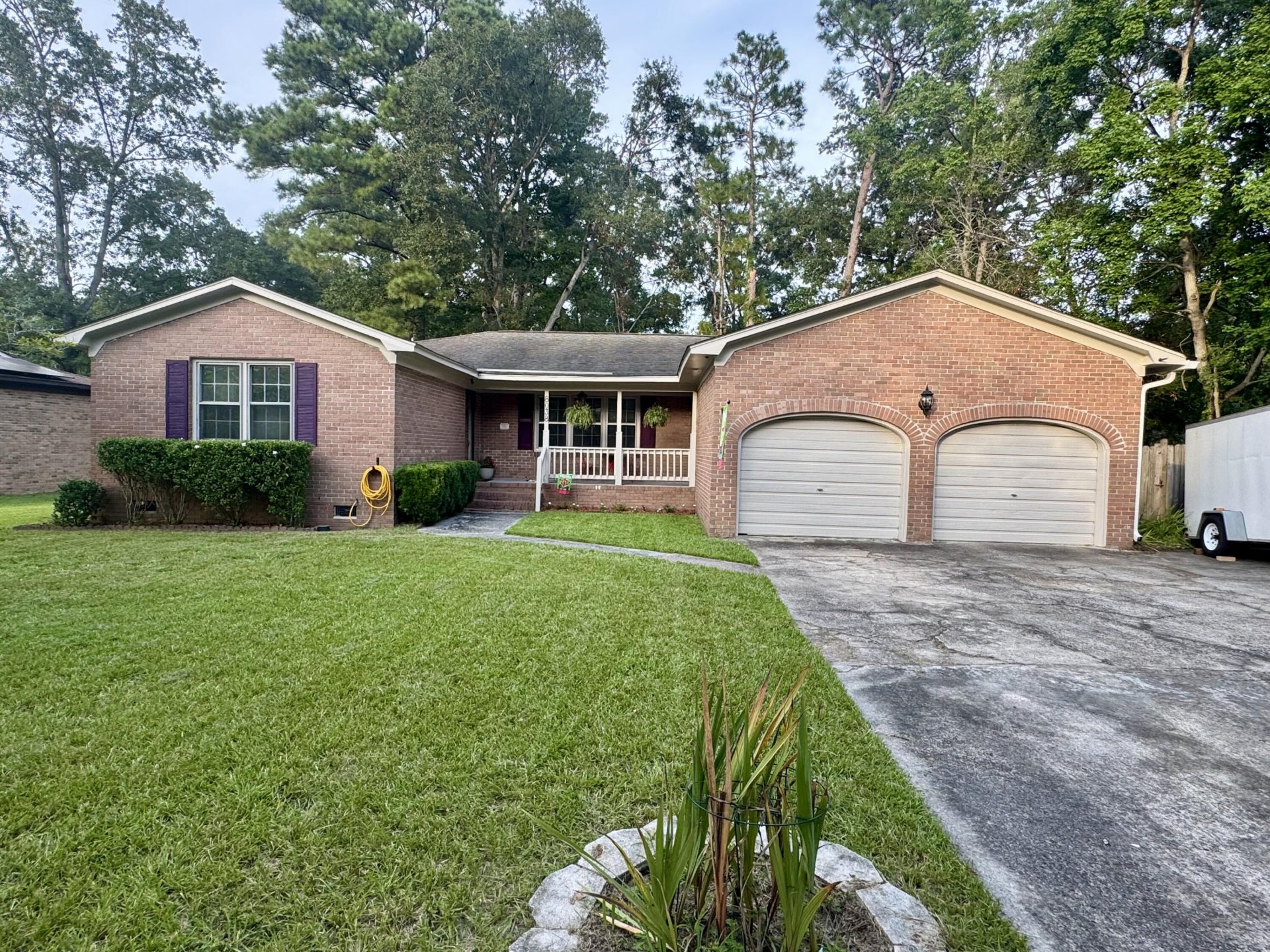
Colony North
$345k
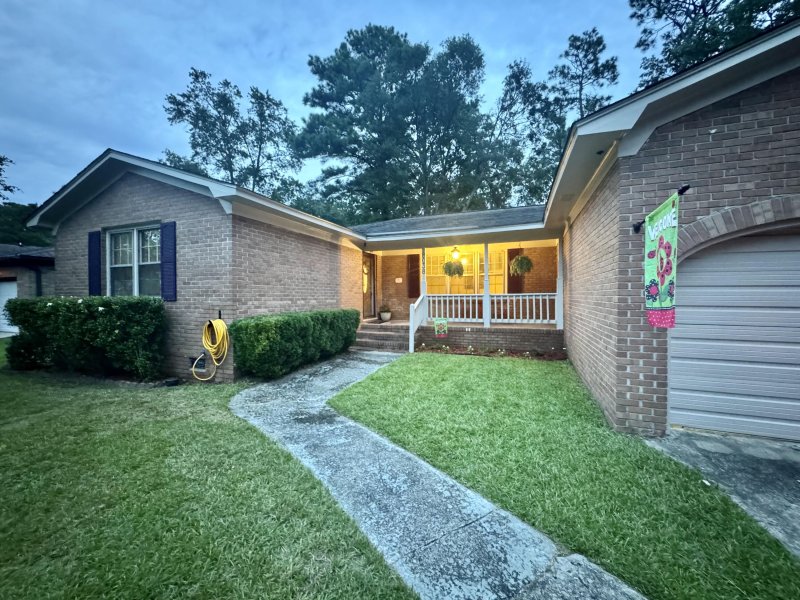
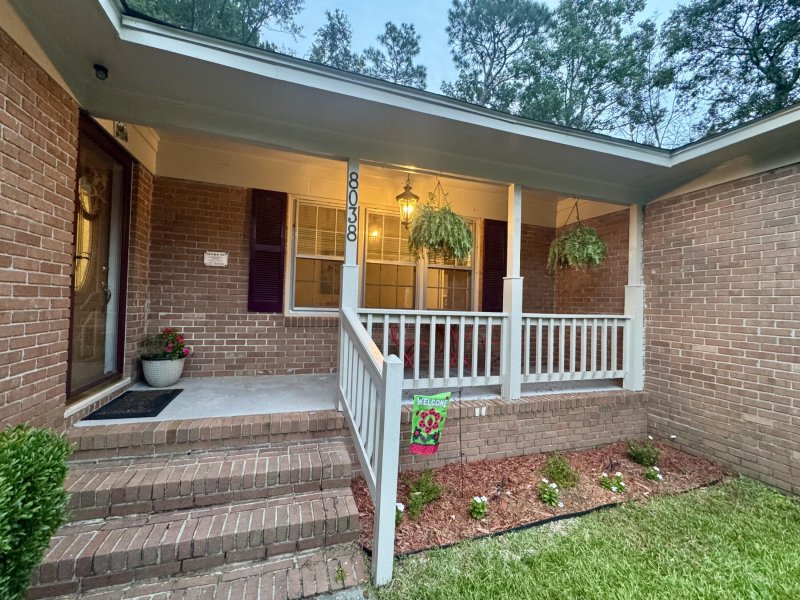
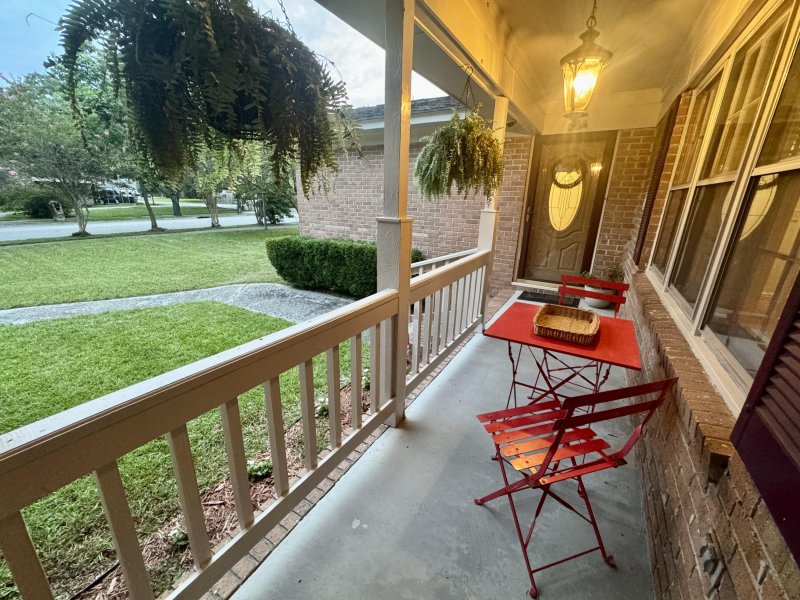
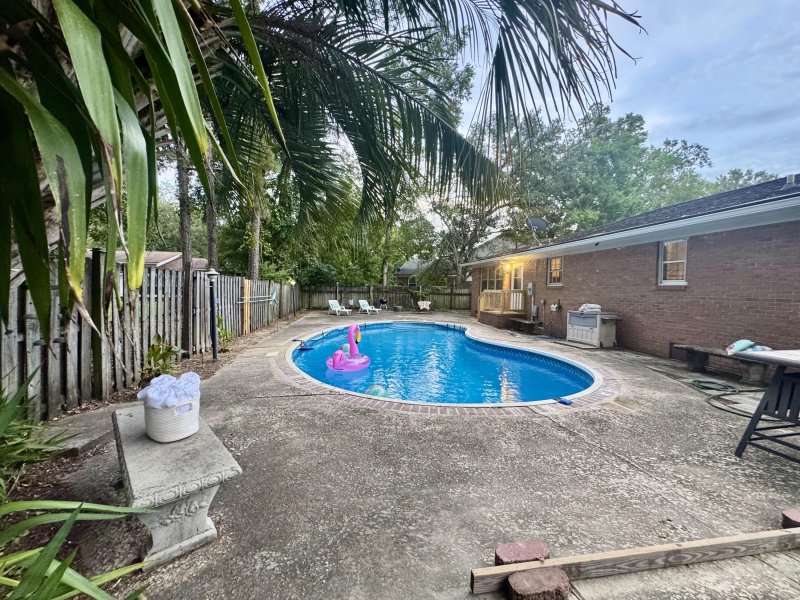
View All37 Photos

Colony North
37
$345k
8038 Kittery Avenue in Colony North, North Charleston, SC
8038 Kittery Avenue, North Charleston, SC 29420
$345,000
$345,000
205 views
21 saves
Does this home feel like a match?
Let us know — it helps us curate better suggestions for you.
Property Highlights
Bedrooms
3
Bathrooms
2
Property Details
This brick ranch features a large great room, separate den, oak flooring, double garage and in-ground pool. The in ground pool has a new liner and custom cover plus updated equipment. The pools deep end can accommodate a diving board.
Time on Site
2 months ago
Property Type
Residential
Year Built
1974
Lot Size
10,018 SqFt
Price/Sq.Ft.
N/A
HOA Fees
Request Info from Buyer's AgentProperty Details
Bedrooms:
3
Bathrooms:
2
Total Building Area:
1,781 SqFt
Property Sub-Type:
SingleFamilyResidence
Garage:
Yes
Pool:
Yes
Stories:
1
School Information
Elementary:
Pepper Hill
Middle:
Northwoods
High:
Stall
School assignments may change. Contact the school district to confirm.
Additional Information
Region
0
C
1
H
2
S
Lot And Land
Lot Features
0 - .5 Acre, Interior Lot, Level
Lot Size Area
0.23
Lot Size Acres
0.23
Lot Size Units
Acres
Agent Contacts
List Agent Mls Id
8405
List Office Name
Carolina One Real Estate
List Office Mls Id
1068
List Agent Full Name
Anna Cusick Murchison
Community & H O A
Community Features
Trash, Walk/Jog Trails
Room Dimensions
Bathrooms Half
0
Room Master Bedroom Level
Lower
Property Details
Directions
From Charleston Take I 26 To The Ashley Phosphate Exit. Head West Towards Summerville. Take The First Right After The Light Over The Overpass Onto Northside Drive. Make A Left At Next Light Into Colony North, Norfolk Drive. Veer Onto Nantucket. The 2nd Left Is Kittery
M L S Area Major
32 - N.Charleston, Summerville, Ladson, Outside I-526
Tax Map Number
4840400091
County Or Parish
Charleston
Property Sub Type
Single Family Detached
Architectural Style
Ranch
Construction Materials
Brick Veneer
Exterior Features
Roof
Architectural
Fencing
Wood, Fence - Wooden Enclosed
Other Structures
No
Parking Features
2 Car Garage, Attached
Exterior Features
Rain Gutters
Patio And Porch Features
Patio, Front Porch, Porch - Full Front
Interior Features
Cooling
Central Air
Heating
Electric, Heat Pump
Flooring
Ceramic Tile, Vinyl, Wood
Room Type
Family, Living/Dining Combo
Door Features
Storm Door(s)
Laundry Features
Electric Dryer Hookup, Washer Hookup
Interior Features
Beamed Ceilings, Ceiling - Blown, Kitchen Island, Ceiling Fan(s), Family, Living/Dining Combo
Systems & Utilities
Sewer
Public Sewer
Utilities
Charleston Water Service, Dominion Energy
Water Source
Public
Financial Information
Listing Terms
Any
Additional Information
Stories
1
Garage Y N
true
Carport Y N
false
Cooling Y N
true
Feed Types
- IDX
Heating Y N
true
Listing Id
25023846
Mls Status
Active
Listing Key
fec1a8e060b65e561cc66bfbda6ba42f
Coordinates
- -80.065446
- 32.948092
Fireplace Y N
false
Parking Total
2
Carport Spaces
0
Covered Spaces
2
Entry Location
Ground Level
Pool Private Y N
true
Standard Status
Active
Source System Key
20250830024458256385000000
Attached Garage Y N
true
Building Area Units
Square Feet
Foundation Details
- Crawl Space
New Construction Y N
false
Property Attached Y N
false
Originating System Name
CHS Regional MLS
Showing & Documentation
Internet Address Display Y N
true
Internet Consumer Comment Y N
true
Internet Automated Valuation Display Y N
true
