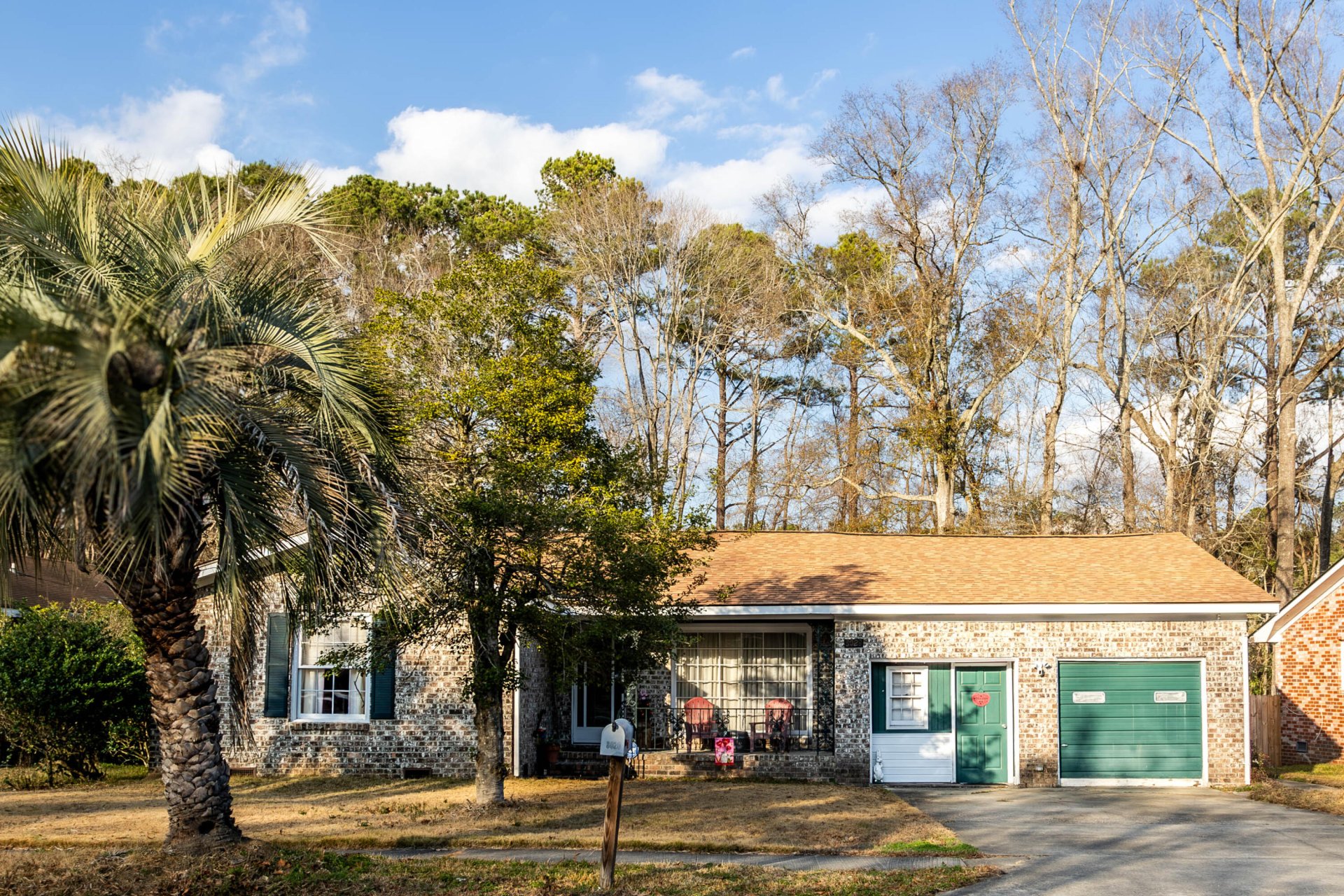
Colony North
$290k
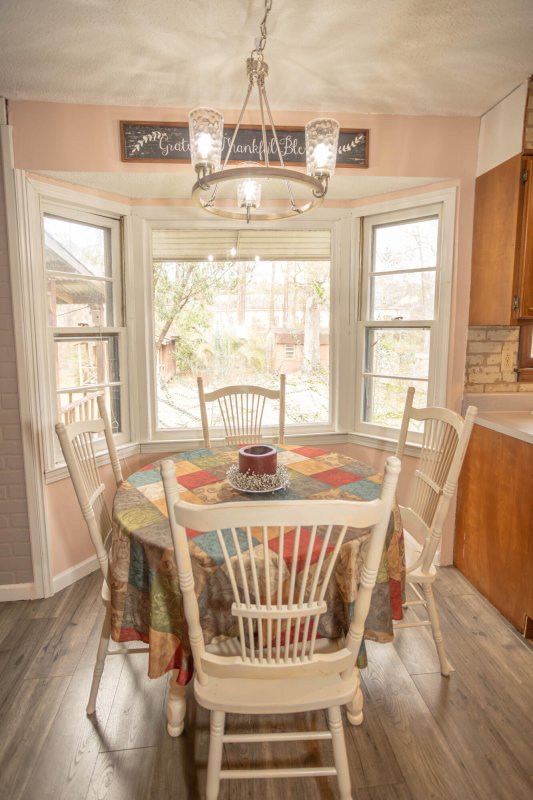
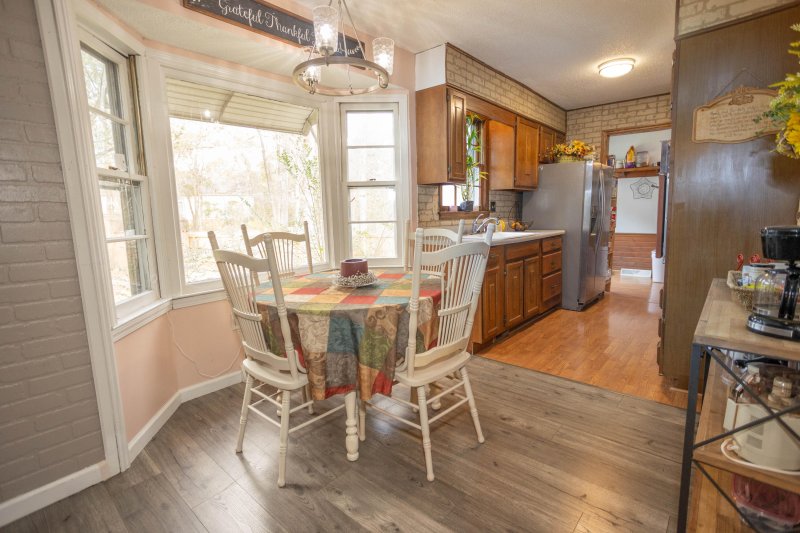
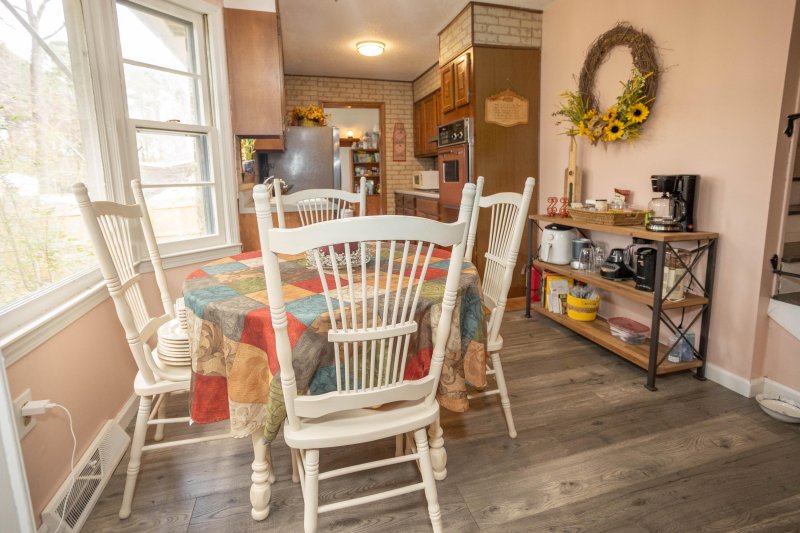
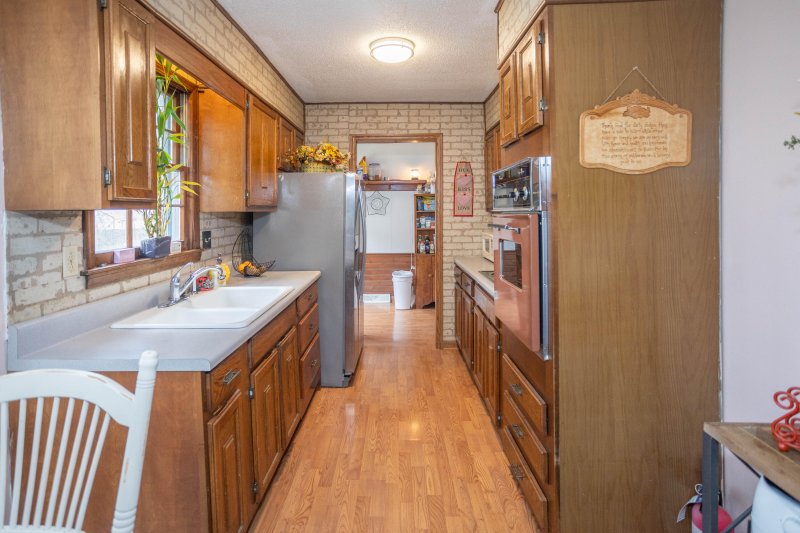
View All44 Photos

Colony North
44
$290k
Recent UpdatesVersatile FROGBackyard Workshop
Charming Home with Versatile FROG, Recent Updates & Backyard Oasis
Colony North
Recent UpdatesVersatile FROGBackyard Workshop
8020 Nantuckett Avenue, North Charleston, SC 29420
$289,999
$289,999
203 views
20 saves
Does this home feel like a match?
Let us know — it helps us curate better suggestions for you.
Property Highlights
Bedrooms
2
Bathrooms
2
Property Details
Recent UpdatesVersatile FROGBackyard Workshop
Charming 1 1/2 story home offering comfortable living with 2 bedrooms plus a versatile FROG (Finished Room Over Garage) that can easily serve as a THIRD bedroom. Enjoy the convenience of 2 full baths. Recent updates provide peace of mind: a 4-year-NEW roof, a 2-year-NEW HVAC system, and a 3-year-NEW hot water heater.
Time on Site
9 months ago
Property Type
Residential
Year Built
1973
Lot Size
11,325 SqFt
Price/Sq.Ft.
N/A
HOA Fees
Request Info from Buyer's AgentProperty Details
Bedrooms:
2
Bathrooms:
2
Total Building Area:
1,719 SqFt
Property Sub-Type:
SingleFamilyResidence
Stories:
1
School Information
Elementary:
Pepper Hill
Middle:
Northwoods
High:
Stall
School assignments may change. Contact the school district to confirm.
Additional Information
Region
0
C
1
H
2
S
Lot And Land
Lot Features
0 - .5 Acre, Level
Lot Size Area
0.26
Lot Size Acres
0.26
Lot Size Units
Acres
Agent Contacts
List Agent Mls Id
19046
List Office Name
Debbie Knowles Realty LLC
List Office Mls Id
9504
List Agent Full Name
Debbie Knowles
Room Dimensions
Bathrooms Half
0
Room Master Bedroom Level
Lower
Property Details
Directions
From I-26 West - Exit Ashley Phosphate Rd - Turn Right Onto Northside Dr - Turn Left Onto Norwalk Dr - Norwalk Dr Turns Right And Becomes Nantuckett Ave - Destination Will Be On The Right
M L S Area Major
32 - N.Charleston, Summerville, Ladson, Outside I-526
Tax Map Number
4840400003
County Or Parish
Charleston
Property Sub Type
Single Family Detached
Architectural Style
Ranch
Construction Materials
Brick Veneer
Exterior Features
Roof
Architectural
Fencing
Chain Link, Wood
Other Structures
Yes, Barn(s), Shed(s), Storage, Workshop, Other
Parking Features
Other, Converted Garage
Patio And Porch Features
Patio, Front Porch
Interior Features
Cooling
Central Air
Heating
Central
Flooring
Carpet, Ceramic Tile, Laminate, Luxury Vinyl
Room Type
Family, Foyer, Frog Attached, Great, Pantry
Interior Features
Garden Tub/Shower, See Remarks, Ceiling Fan(s), Family, Entrance Foyer, Frog Attached, Great, Pantry
Systems & Utilities
Sewer
Public Sewer
Water Source
Public
Financial Information
Listing Terms
Cash, Conventional, FHA, VA Loan
Additional Information
Stories
1
Garage Y N
false
Carport Y N
false
Cooling Y N
true
Feed Types
- IDX
Heating Y N
true
Listing Id
25003502
Mls Status
Active
Listing Key
ca230b2ee9c3b3e0a006f09d93ccd3cc
Coordinates
- -80.061533
- 32.94908
Fireplace Y N
true
Carport Spaces
0
Covered Spaces
0
Entry Location
Ground Level
Standard Status
Active
Source System Key
20250203182714665253000000
Building Area Units
Square Feet
Foundation Details
- Crawl Space
New Construction Y N
false
Property Attached Y N
false
Originating System Name
CHS Regional MLS
Showing & Documentation
Internet Address Display Y N
true
Internet Consumer Comment Y N
true
Internet Automated Valuation Display Y N
true
