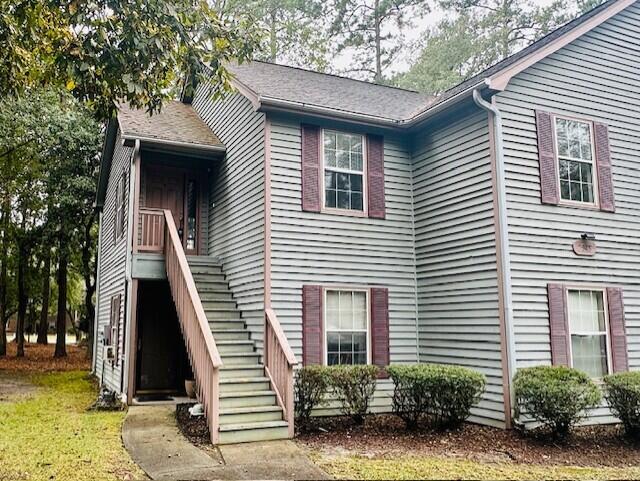
The Park at Rivers Edge
$198k
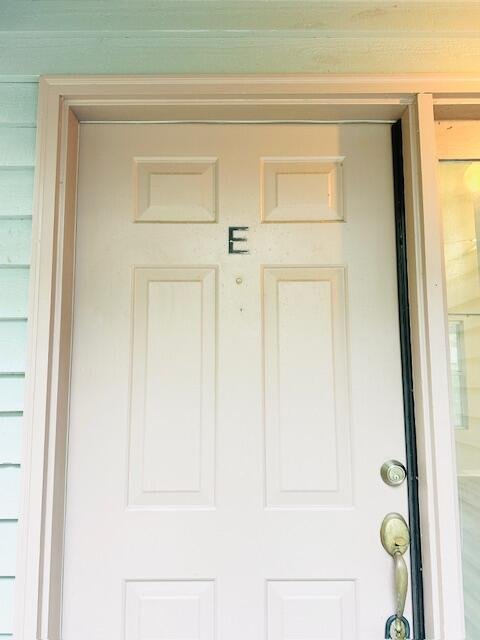
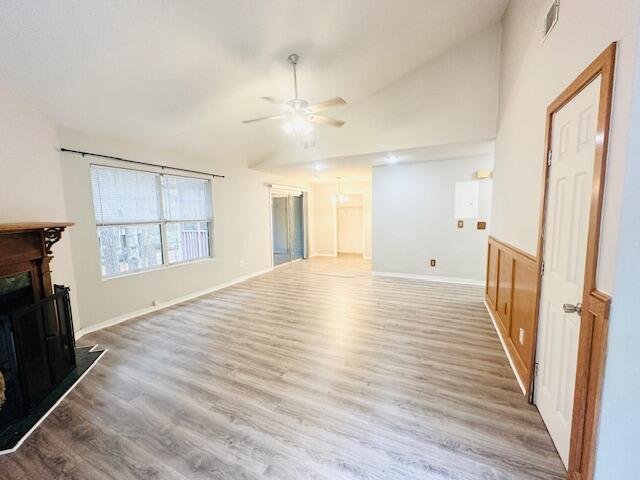
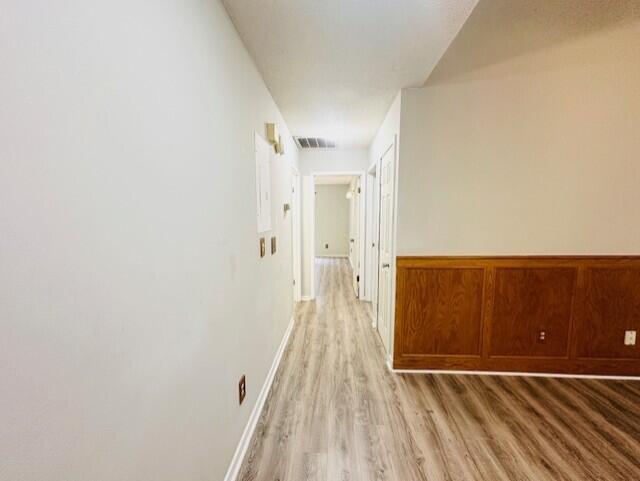
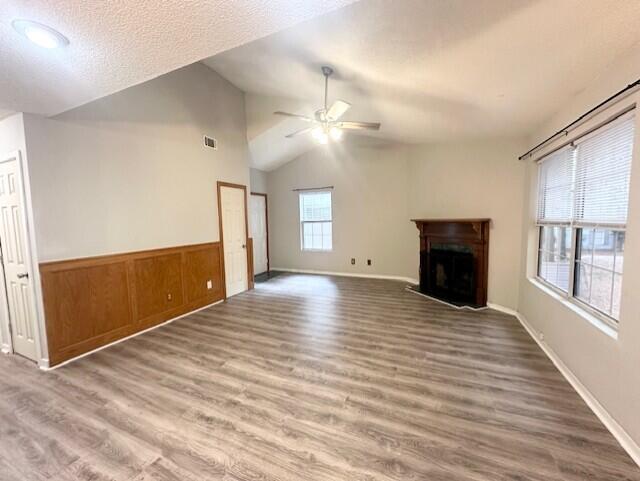
View All15 Photos

The Park at Rivers Edge
15
$198k
7945 Parklane Court in The Park at Rivers Edge, North Charleston, SC
7945 Parklane Court, North Charleston, SC 29418
$197,500
$197,500
202 views
20 saves
Does this home feel like a match?
Let us know — it helps us curate better suggestions for you.
Property Highlights
Bedrooms
2
Bathrooms
1
Property Details
Spectacular top-floor condo in the heart of North Charleston! Welcome to the Park at Rivers Edge where you'll find this bright and airy, move-in ready, two-bedroom, one-bathroom unit that boasts with charm. From beautiful luxury vinyl plank flooring to soaring vaulted ceilings, you'll love this open-concept living space.
Time on Site
2 weeks ago
Property Type
Residential
Year Built
1984
Lot Size
4,356 SqFt
Price/Sq.Ft.
N/A
HOA Fees
Request Info from Buyer's AgentProperty Details
Bedrooms:
2
Bathrooms:
1
Total Building Area:
926 SqFt
Property Sub-Type:
Townhouse
Stories:
1
School Information
Elementary:
Pepper Hill
Middle:
Jerry Zucker
High:
Stall
School assignments may change. Contact the school district to confirm.
Additional Information
Region
0
C
1
H
2
S
Lot And Land
Lot Size Area
0.1
Lot Size Acres
0.1
Lot Size Units
Acres
Agent Contacts
List Agent Mls Id
38464
List Office Name
Coldwell Banker Realty
List Office Mls Id
9116
List Agent Full Name
Colby Hoskins
Community & H O A
Community Features
Clubhouse, Gated, Park, Pool, Tennis Court(s), Walk/Jog Trails
Room Dimensions
Bathrooms Half
0
Property Details
Directions
Continue Straight To Stay On Sc-642 E/ Dorchester Rd. Turn Right Onto Park Gate Drive. Turn Right Onto Parklane Court.
M L S Area Major
32 - N.Charleston, Summerville, Ladson, Outside I-526
Tax Map Number
4040000070
Structure Type
Condominium
County Or Parish
Charleston
Property Sub Type
Single Family Attached
Construction Materials
Wood Siding
Exterior Features
Roof
Asphalt
Other Structures
No
Patio And Porch Features
Patio, Screened
Interior Features
Cooling
Central Air
Heating
Central, Electric
Flooring
Ceramic Tile, Luxury Vinyl
Room Type
Family, Laundry, Living/Dining Combo, Utility
Laundry Features
Electric Dryer Hookup, Washer Hookup, Laundry Room
Interior Features
Ceiling - Blown, Ceiling - Cathedral/Vaulted, Ceiling Fan(s), Family, Living/Dining Combo, Utility
Systems & Utilities
Sewer
Public Sewer
Utilities
Charleston Water Service, Dominion Energy
Water Source
Public
Financial Information
Listing Terms
Cash, Conventional
Additional Information
Stories
1
Garage Y N
false
Carport Y N
false
Cooling Y N
true
Feed Types
- IDX
Heating Y N
true
Listing Id
25029127
Mls Status
Active
Listing Key
758e0ec65761b840dd6680041833cd05
Unit Number
E
Coordinates
- -80.090322
- 32.901577
Fireplace Y N
true
Carport Spaces
0
Covered Spaces
0
Co List Agent Key
0344943221f14634cf8b543b6da2938c
Standard Status
Active
Co List Office Key
ff09f435755085bbaa83ed3100e4976c
Fireplaces Total
1
Source System Key
20251027201435603259000000
Co List Agent Mls Id
38766
Co List Office Name
Coldwell Banker Realty
Building Area Units
Square Feet
Co List Office Mls Id
9116
Foundation Details
- Slab
New Construction Y N
false
Property Attached Y N
true
Co List Agent Full Name
Cindy Beasley
Originating System Name
CHS Regional MLS
Co List Agent Preferred Phone
770-842-0483
Showing & Documentation
Internet Address Display Y N
true
Internet Consumer Comment Y N
true
Internet Automated Valuation Display Y N
true
