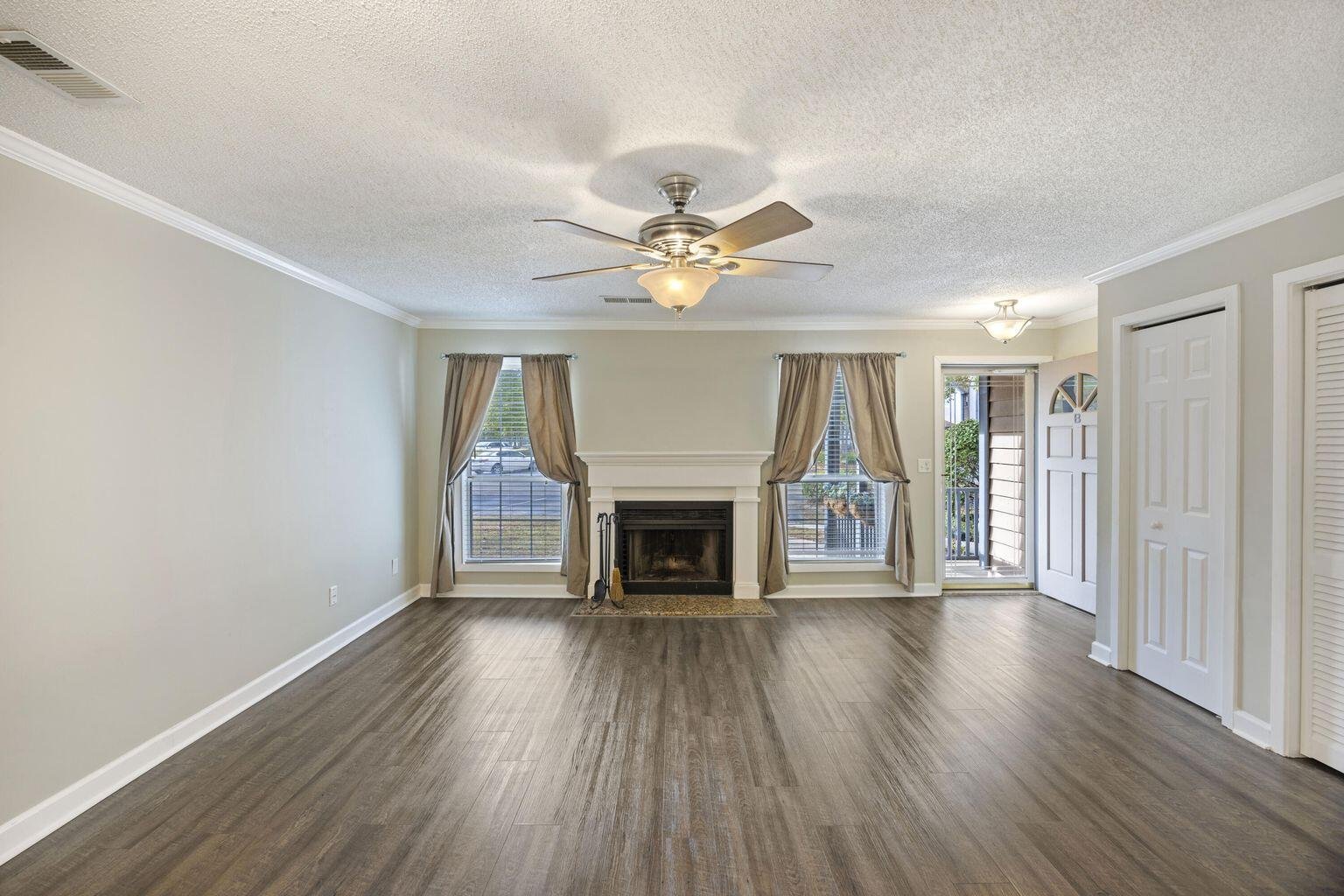
The Park at Rivers Edge
$194k
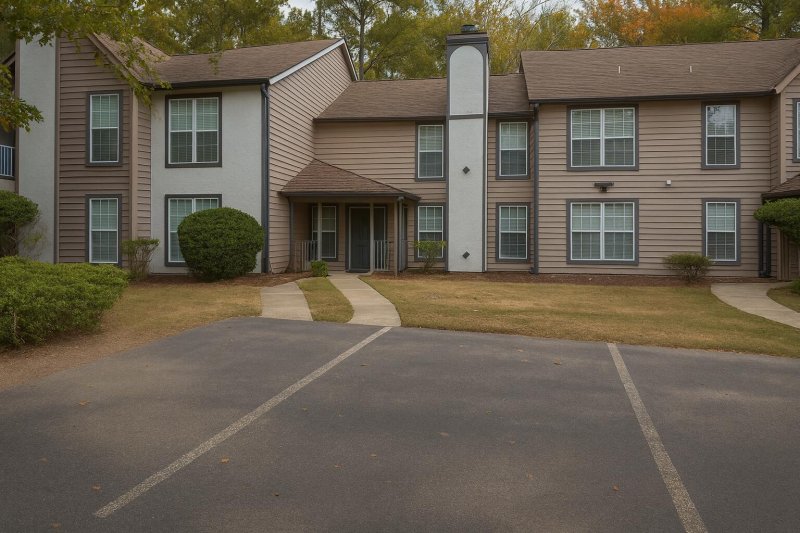
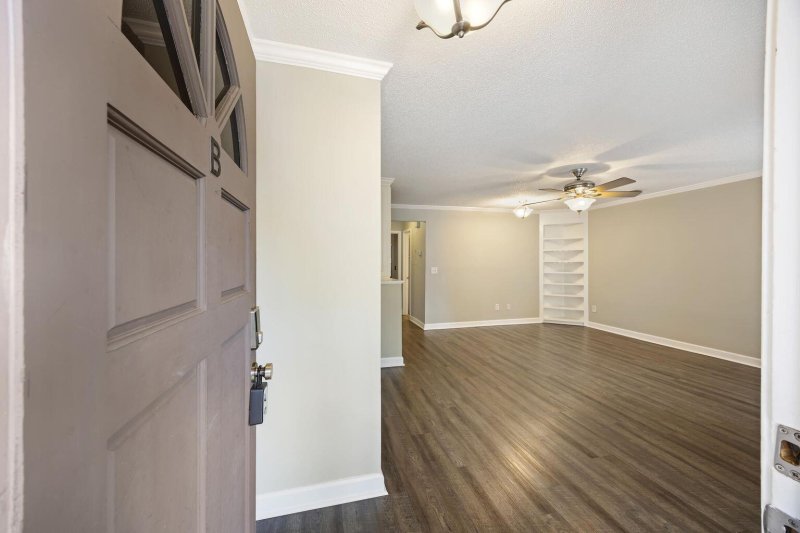
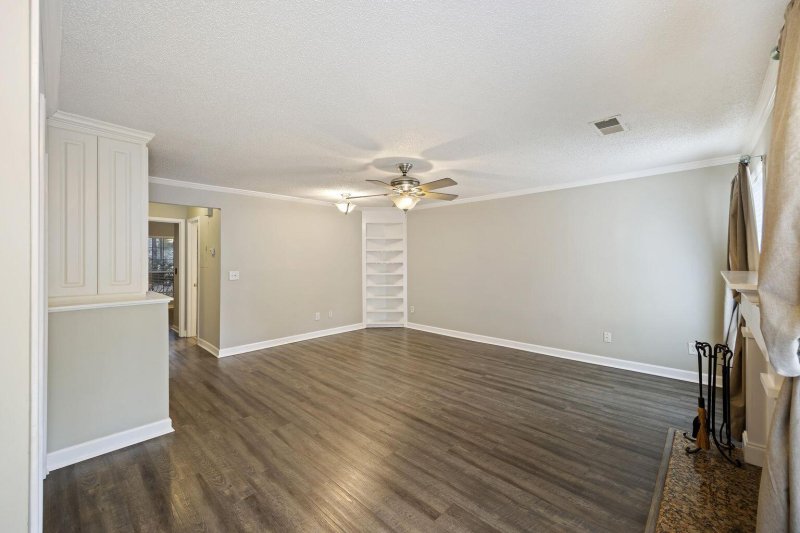
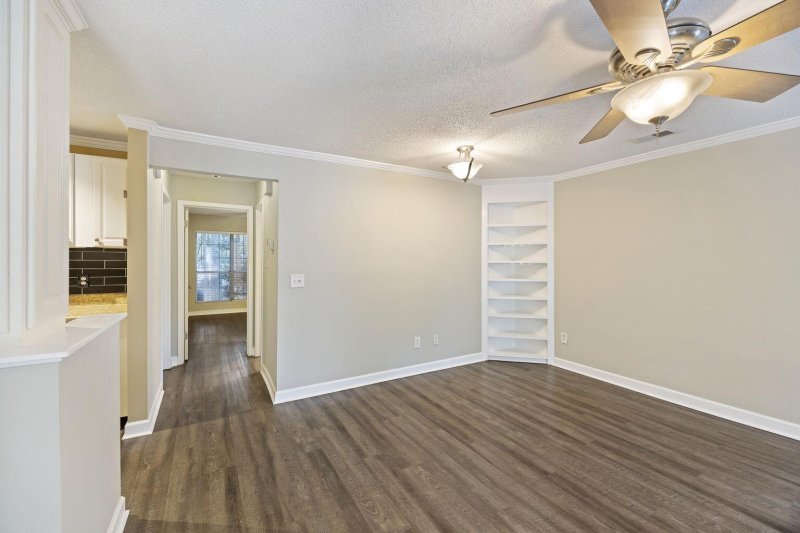
View All25 Photos

The Park at Rivers Edge
25
$194k
New Vinyl FloorsClubhouse AccessFireplace
Upgraded Condo in Gated Park at Rivers Edge with Fireplace
The Park at Rivers Edge
New Vinyl FloorsClubhouse AccessFireplace
7935 Edgebrook Circle 2202, North Charleston, SC 29418
$193,500
$193,500
205 views
21 saves
Does this home feel like a match?
Let us know — it helps us curate better suggestions for you.
Property Highlights
Bedrooms
2
Bathrooms
1
Property Details
New Vinyl FloorsClubhouse AccessFireplace
Welcome to this stunning condo in the highly sought-after gated community of The Park at Rivers Edge! This beautifully upgraded home features luxurious new vinyl plank flooring throughout, fresh interior paint, and a range of modern enhancements. The upgrades include stylish lighting and plumbing fixtures, new ceiling fans, and brand-new doors with updated knobs for a fresh, contemporary feel.
Time on Site
7 months ago
Property Type
Residential
Year Built
1985
Lot Size
N/A
Price/Sq.Ft.
N/A
HOA Fees
Request Info from Buyer's AgentProperty Details
Bedrooms:
2
Bathrooms:
1
Total Building Area:
951 SqFt
Property Sub-Type:
Townhouse
Stories:
1
School Information
Elementary:
Hunley Park Elementary School
Middle:
Jerry Zucker
High:
Stall
School assignments may change. Contact the school district to confirm.
Additional Information
Region
0
C
1
H
2
S
Lot And Land
Lot Features
0 - .5 Acre, Level
Lot Size Area
0
Lot Size Acres
0
Lot Size Units
Acres
Agent Contacts
List Agent Mls Id
37290
List Office Name
Three Real Estate LLC
List Office Mls Id
10239
List Agent Full Name
Wyatt Burke
Community & H O A
Community Features
Clubhouse, Pool, RV/Boat Storage, Walk/Jog Trails
Room Dimensions
Room Master Bedroom Level
Lower
Property Details
Directions
Turn Left Onto Park Gate Drive. Turn Right Onto Edgebrook Circle. Turn Left. Destination Will Be On The Left.
M L S Area Major
32 - N.Charleston, Summerville, Ladson, Outside I-526
Tax Map Number
4040000088
Structure Type
Condo Regime, Condominium
County Or Parish
Charleston
Property Sub Type
Single Family Attached
Construction Materials
Wood Siding
Exterior Features
Roof
Architectural
Other Structures
No
Parking Features
Off Street
Patio And Porch Features
Screened
Interior Features
Cooling
Central Air
Heating
Heat Pump
Flooring
Carpet, Ceramic Tile, Wood
Room Type
Laundry, Living/Dining Combo
Door Features
Some Thermal Door(s)
Window Features
Some Thermal Wnd/Doors
Laundry Features
Laundry Room
Interior Features
Ceiling - Blown, Walk-In Closet(s), Ceiling Fan(s), Living/Dining Combo
Systems & Utilities
Sewer
Public Sewer
Water Source
Public
Financial Information
Listing Terms
Any, Conventional, VA Loan
Additional Information
Stories
1
Garage Y N
false
Carport Y N
false
Cooling Y N
true
Feed Types
- IDX
Heating Y N
true
Listing Id
25011095
Mls Status
Active
Listing Key
a1e0499de12011531ddea706f6eb244f
Unit Number
2202
Coordinates
- -80.090322
- 32.901577
Fireplace Y N
true
Carport Spaces
0
Covered Spaces
0
Standard Status
Active
Fireplaces Total
1
Source System Key
20250423140643284999000000
Building Area Units
Square Feet
Foundation Details
- Slab
New Construction Y N
false
Property Attached Y N
true
Originating System Name
CHS Regional MLS
Showing & Documentation
Internet Address Display Y N
true
Internet Consumer Comment Y N
true
Internet Automated Valuation Display Y N
true
