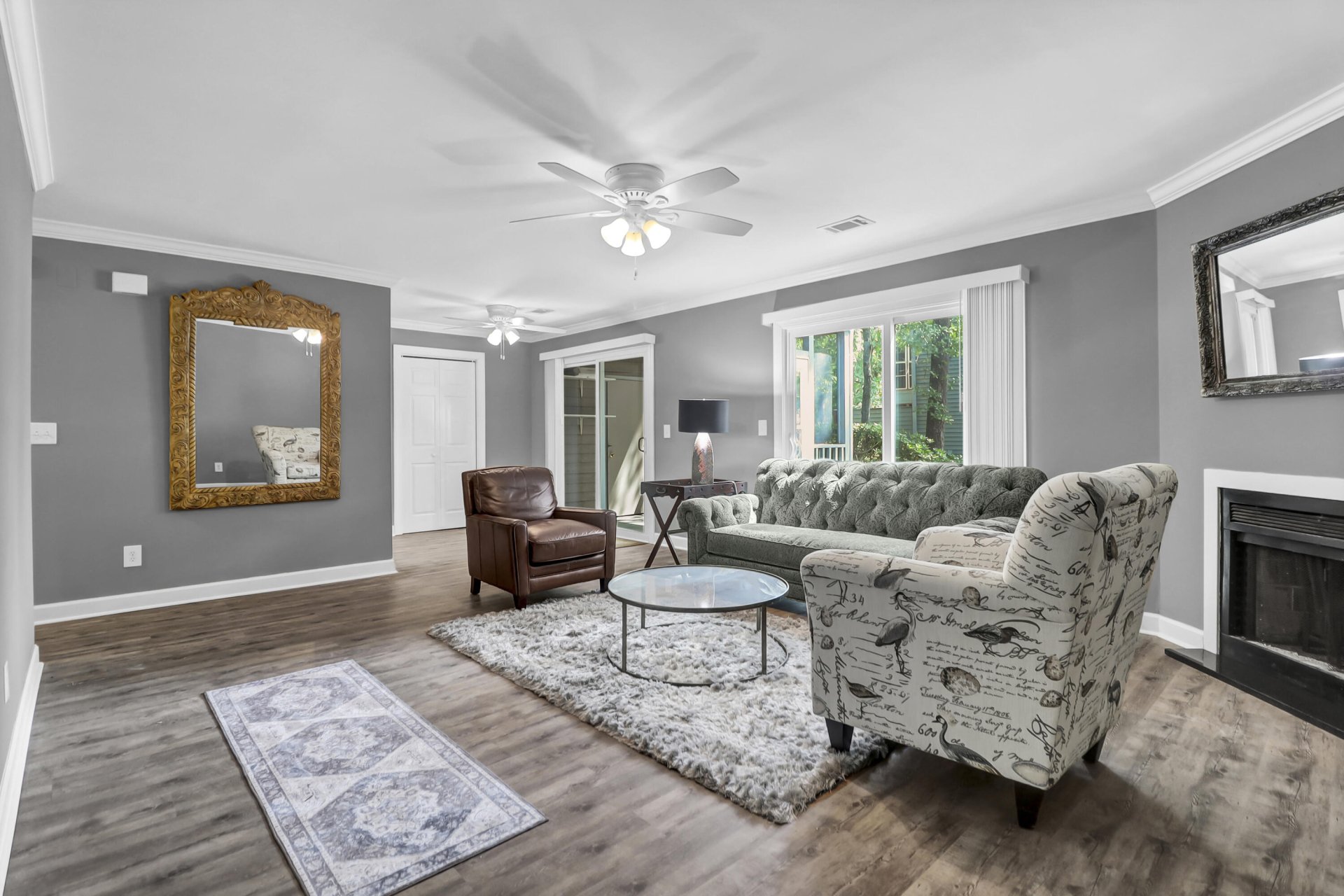
The Park at Rivers Edge
$205k
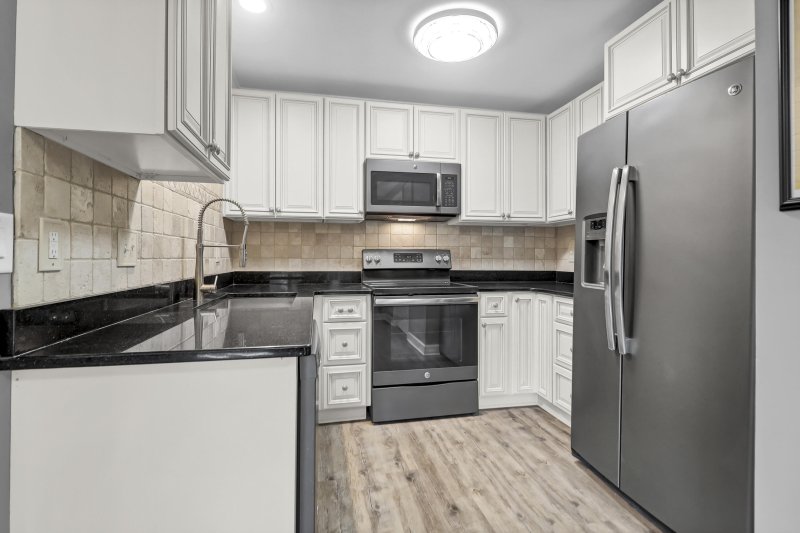
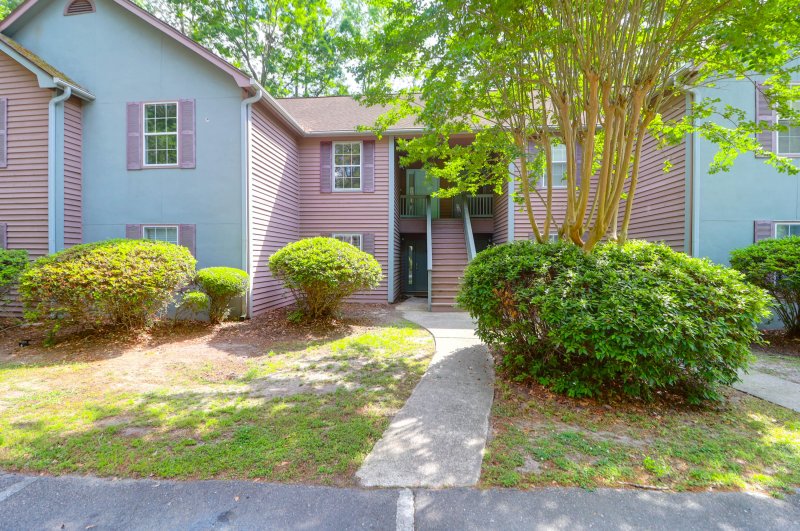
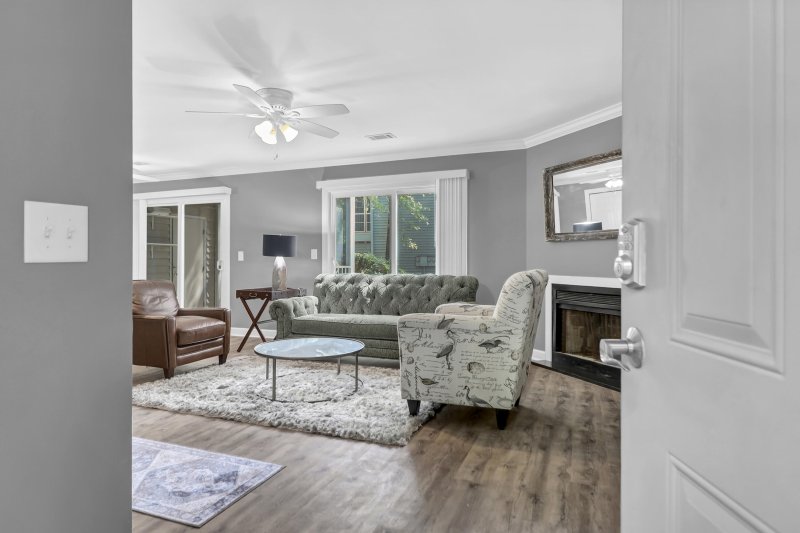
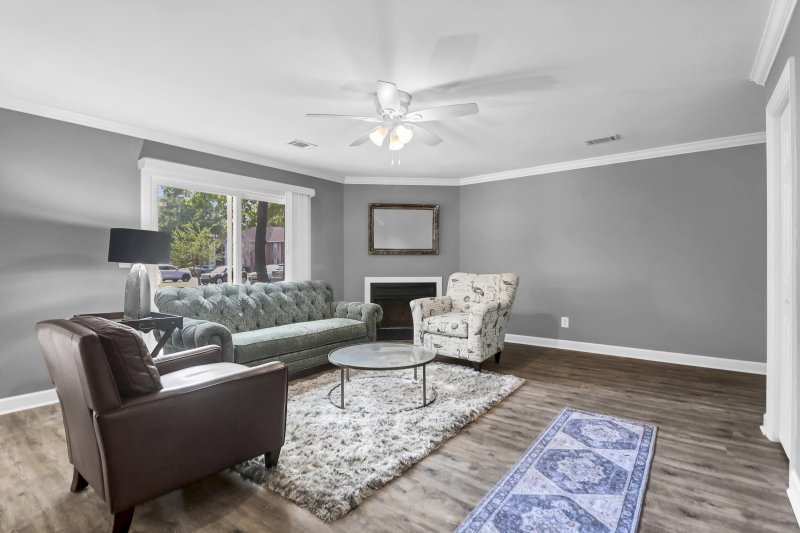
View All35 Photos

The Park at Rivers Edge
35
$205k
Screened PorchLVP FlooringFirst Floor
Beautifully Renovated First Floor Condo with Screened Porch
The Park at Rivers Edge
Screened PorchLVP FlooringFirst Floor
7911 Windfern Court 1502, North Charleston, SC 29418
$205,000
$205,000
205 views
21 saves
Does this home feel like a match?
Let us know — it helps us curate better suggestions for you.
Property Highlights
Bedrooms
2
Bathrooms
2
Property Details
Screened PorchLVP FlooringFirst Floor
Beautifully Renovated FIRST-Floor Condo!Step into this stunning, fully renovated condo with smooth ceilings, fresh paint throughout, and durable LVP flooring--no carpet anywhere! The modern kitchen shines with granite countertops, upgraded cabinetry, and a stainless steel appliance package (including the refrigerator).
Time on Site
7 months ago
Property Type
Residential
Year Built
1985
Lot Size
N/A
Price/Sq.Ft.
N/A
HOA Fees
Request Info from Buyer's AgentProperty Details
Bedrooms:
2
Bathrooms:
2
Total Building Area:
934 SqFt
Property Sub-Type:
Townhouse
Stories:
2
School Information
Elementary:
Hunley Park Elementary School
Middle:
Jerry Zucker
High:
Stall
School assignments may change. Contact the school district to confirm.
Additional Information
Region
0
C
1
H
2
S
Lot And Land
Lot Features
Interior Lot, Level
Lot Size Area
0
Lot Size Acres
0
Lot Size Units
Acres
Agent Contacts
List Agent Mls Id
18006
List Office Name
AgentOwned Realty Charleston Group
List Office Mls Id
1836
List Agent Full Name
Erin Schauwecker
Community & H O A
Community Features
Gated, Lawn Maint Incl, Pool, Tennis Court(s), Walk/Jog Trails
Room Dimensions
Bathrooms Half
0
Room Master Bedroom Level
Lower
Property Details
Directions
Turn Left Onto Cross Country Road. Then Turn Right Onto Sc-642 W/dorchester Road. Then Turn Left Onto Park Gate Drive. Turn Right Onto Edgebrook Circle. Turn Right Onto Timbercreek Lane. Turn Right Onto Windfern Court. First Floor.
M L S Area Major
32 - N.Charleston, Summerville, Ladson, Outside I-526
Tax Map Number
4040000139
Structure Type
Condo Regime, Condominium, Flat
County Or Parish
Charleston
Property Sub Type
Single Family Attached
Construction Materials
Wood Siding
Exterior Features
Roof
Fiberglass
Other Structures
No
Parking Features
Off Street, Other
Patio And Porch Features
Screened
Interior Features
Cooling
Central Air
Heating
Electric, Forced Air
Flooring
Ceramic Tile, Luxury Vinyl
Room Type
Eat-In-Kitchen, Laundry, Living/Dining Combo
Window Features
Window Treatments - Some
Laundry Features
Washer Hookup, Laundry Room
Interior Features
Ceiling - Smooth, Ceiling Fan(s), Eat-in Kitchen, Living/Dining Combo
Systems & Utilities
Sewer
Public Sewer
Utilities
Charleston Water Service, Dominion Energy
Water Source
Public
Financial Information
Listing Terms
Cash, Conventional
Additional Information
Stories
2
Garage Y N
false
Carport Y N
false
Cooling Y N
true
Feed Types
- IDX
Heating Y N
true
Listing Id
25011467
Mls Status
Active
City Region
Reflections
Listing Key
17420eb9dc506ee2e664c5ca1480210d
Unit Number
1502
Coordinates
- -80.09034
- 32.901581
Fireplace Y N
true
Carport Spaces
0
Covered Spaces
0
Entry Location
Ground Level
Standard Status
Active
Fireplaces Total
1
Source System Key
20250324192756932493000000
Building Area Units
Square Feet
Foundation Details
- Slab
New Construction Y N
false
Property Attached Y N
true
Originating System Name
CHS Regional MLS
Showing & Documentation
Internet Address Display Y N
true
Internet Consumer Comment Y N
true
Internet Automated Valuation Display Y N
true
