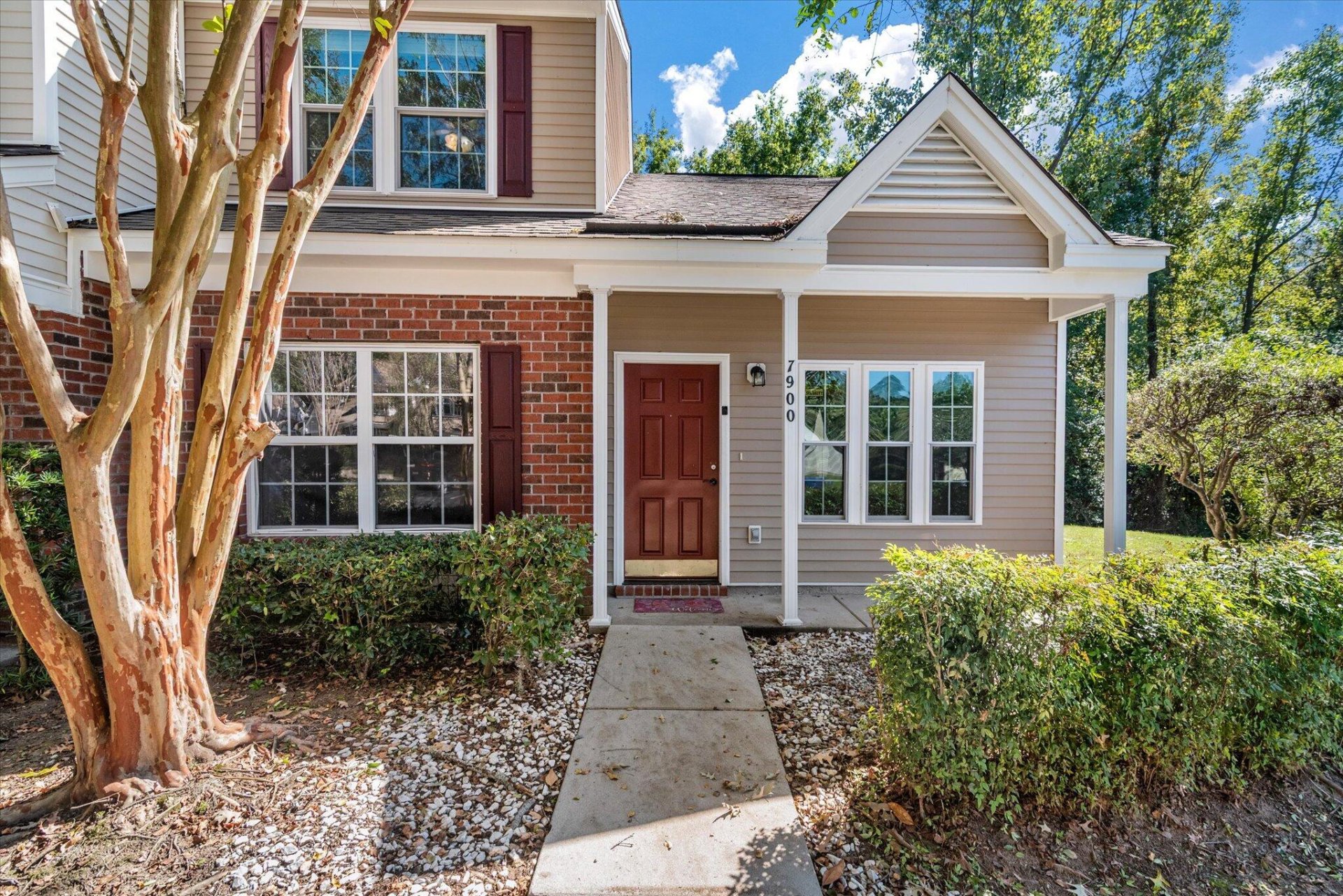
Oak Bluff
$235k
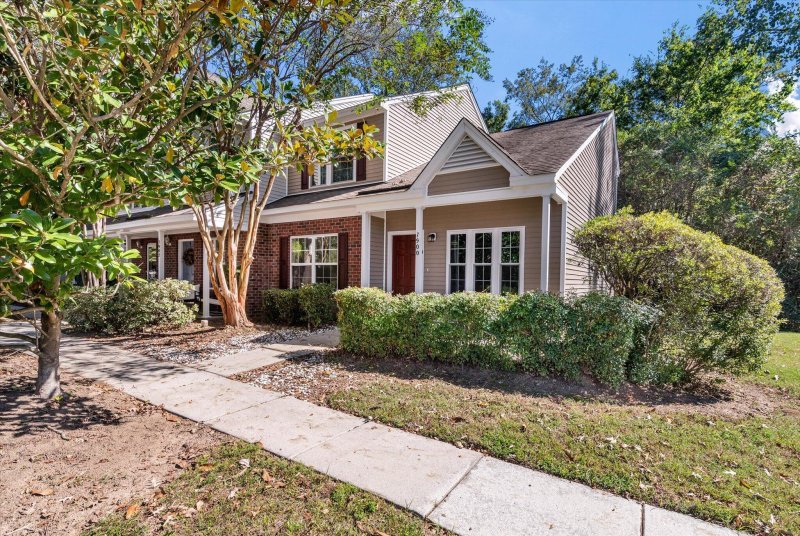
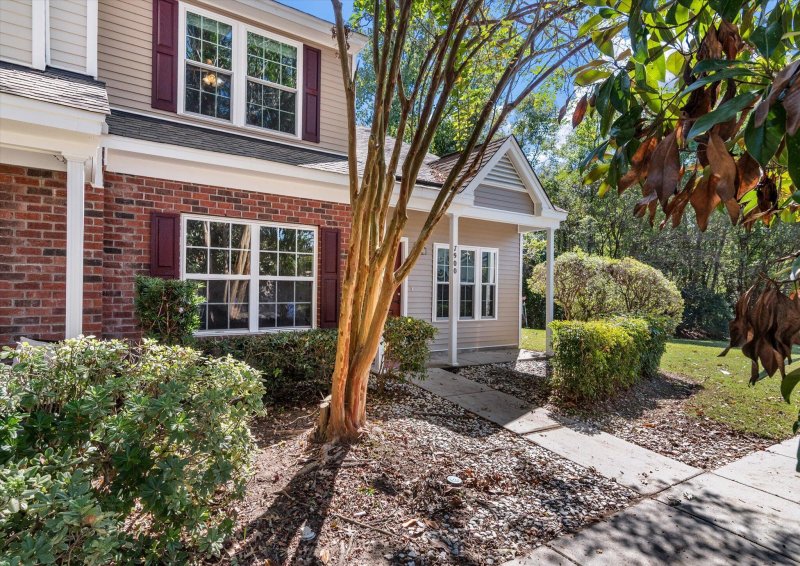
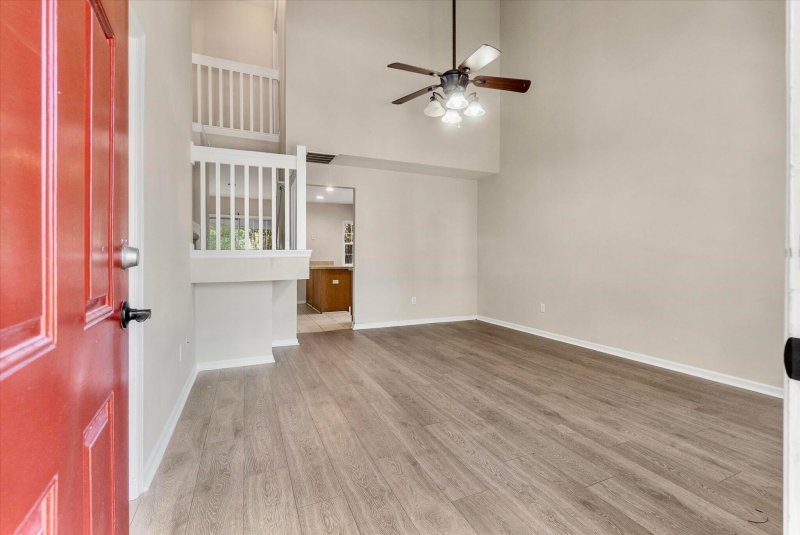
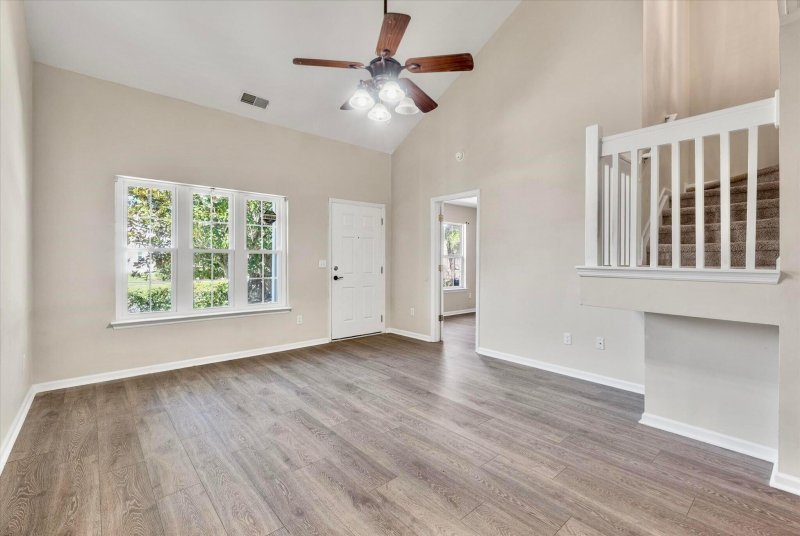
View All28 Photos

Oak Bluff
28
$235k
7900 Shadow Oak Drive in Oak Bluff, North Charleston, SC
7900 Shadow Oak Drive, North Charleston, SC 29406
$235,000
$235,000
200 views
20 saves
Does this home feel like a match?
Let us know — it helps us curate better suggestions for you.
Property Highlights
Bedrooms
3
Bathrooms
2
Property Details
This light-filled end-unit townhome offers a truly low-maintenance lifestyle with lawn care included, giving you more time to enjoy the things you love and less time worrying about upkeep. The open layout features new LVP flooring, a screened-in porch perfect for relaxing, and a first-floor primary suite for added convenience. Upstairs, two spacious bedrooms and fresh new carpet give you plenty of flexibility for guests, a home office, or a hobby space.
Time on Site
2 weeks ago
Property Type
Residential
Year Built
2005
Lot Size
2,613 SqFt
Price/Sq.Ft.
N/A
HOA Fees
Request Info from Buyer's AgentProperty Details
Bedrooms:
3
Bathrooms:
2
Total Building Area:
1,308 SqFt
Property Sub-Type:
Townhouse
Stories:
2
School Information
Elementary:
A. C. Corcoran
Middle:
Northwoods
High:
Stall
School assignments may change. Contact the school district to confirm.
Additional Information
Region
0
C
1
H
2
S
Lot And Land
Lot Features
0 - .5 Acre, Wooded
Lot Size Area
0.06
Lot Size Acres
0.06
Lot Size Units
Acres
Agent Contacts
List Agent Mls Id
20770
List Office Name
Keller Williams Realty Charleston
List Office Mls Id
7808
List Agent Full Name
Carmilla Brown
Community & H O A
Community Features
Lawn Maint Incl, Pool, Trash
Room Dimensions
Bathrooms Half
1
Room Master Bedroom Level
Lower
Property Details
Directions
Turn Left Onto Crossroads Dr, Turn Right Onto Shade Ln, Turn Left Onto Shadow Oak Dr, Turn Right, Destination On The Left
M L S Area Major
32 - N.Charleston, Summerville, Ladson, Outside I-526
Tax Map Number
4840000486
Structure Type
Townhouse
County Or Parish
Charleston
Property Sub Type
Single Family Attached
Construction Materials
Brick Veneer, Vinyl Siding
Exterior Features
Roof
Architectural
Other Structures
No
Parking Features
Off Street
Patio And Porch Features
Front Porch, Screened
Interior Features
Cooling
Central Air
Heating
Central
Flooring
Carpet, Ceramic Tile, Luxury Vinyl
Room Type
Eat-In-Kitchen, Family, Laundry
Laundry Features
Laundry Room
Interior Features
Ceiling - Cathedral/Vaulted, Ceiling - Smooth, Walk-In Closet(s), Eat-in Kitchen, Family
Systems & Utilities
Sewer
Public Sewer
Utilities
Dominion Energy
Water Source
Public
Financial Information
Listing Terms
Any, Cash, Conventional, FHA, VA Loan
Additional Information
Stories
2
Garage Y N
false
Carport Y N
false
Cooling Y N
true
Feed Types
- IDX
Heating Y N
true
Listing Id
25029775
Mls Status
Active
Listing Key
030f0e8d9e7a3d6d64e53689c2c87331
Coordinates
- -80.048342
- 32.944588
Fireplace Y N
false
Carport Spaces
0
Covered Spaces
0
Standard Status
Active
Source System Key
20251105210058505222000000
Building Area Units
Square Feet
Foundation Details
- Slab
New Construction Y N
false
Property Attached Y N
true
Originating System Name
CHS Regional MLS
Showing & Documentation
Internet Address Display Y N
true
Internet Consumer Comment Y N
true
Internet Automated Valuation Display Y N
true
