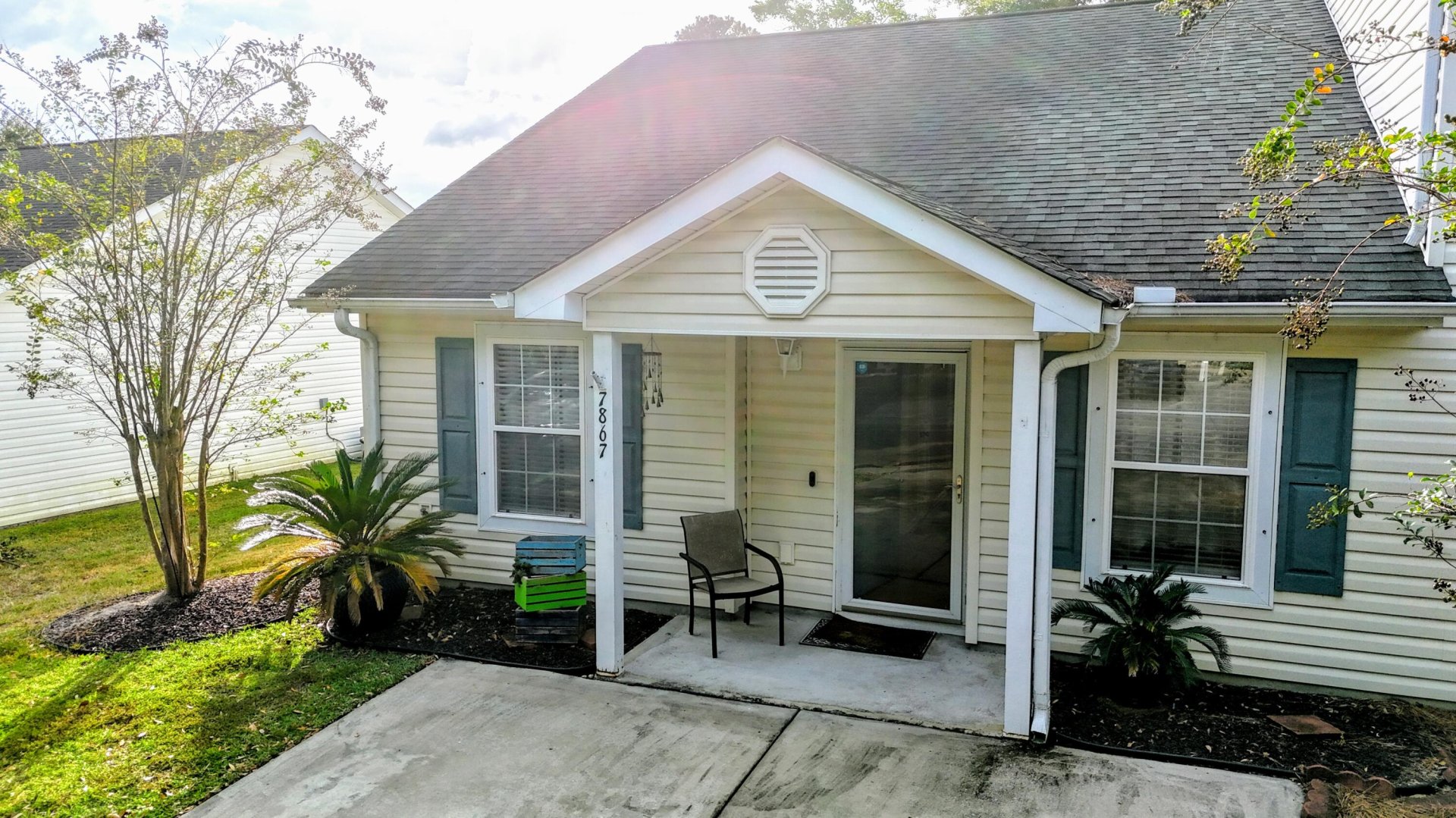
The Park at Rivers Edge
$239k
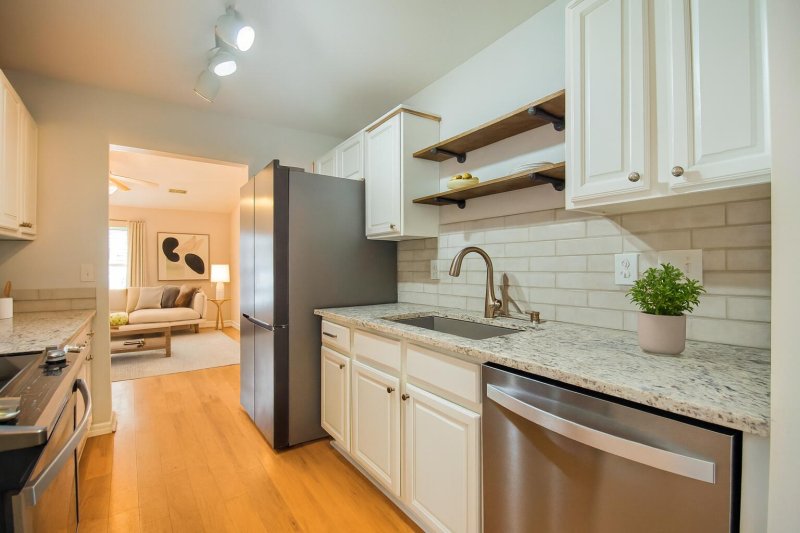
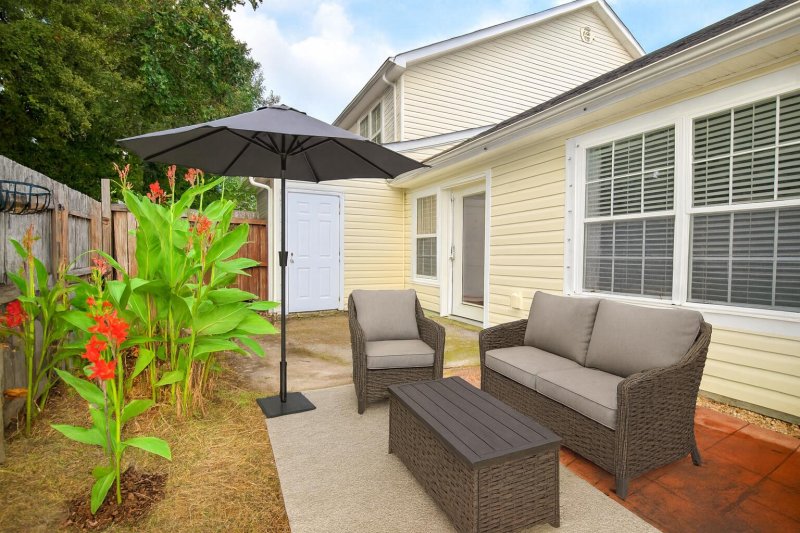
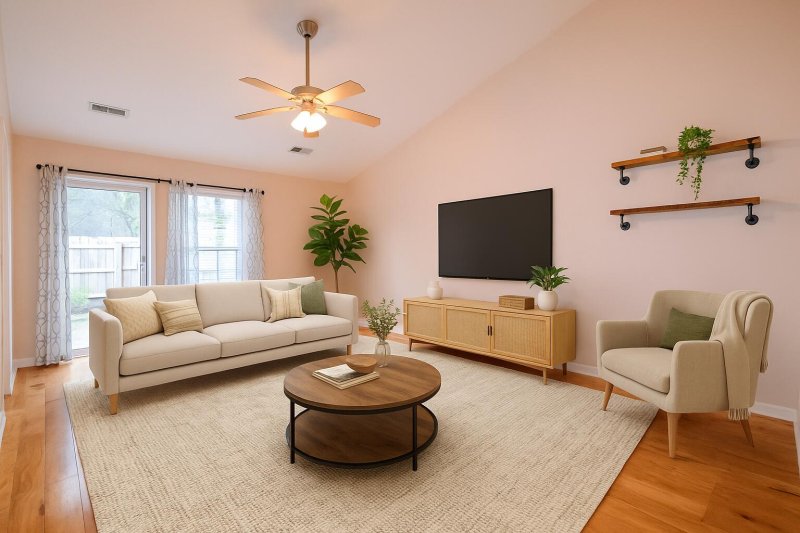
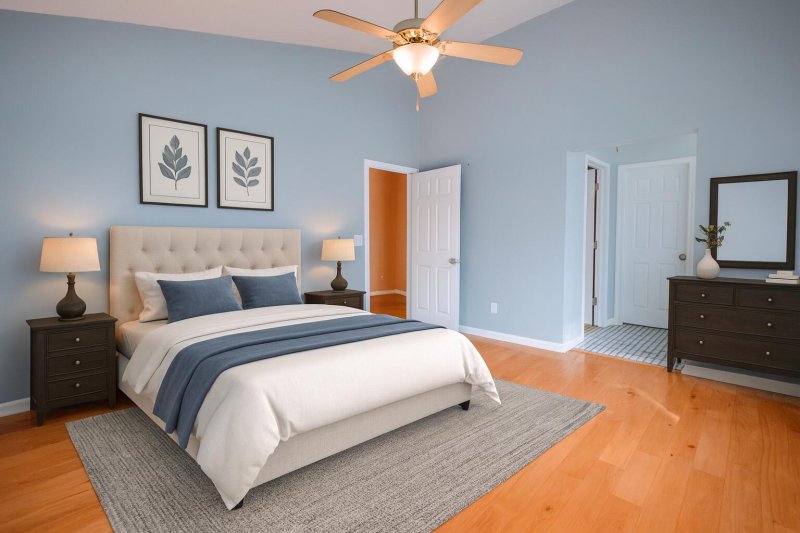
View All44 Photos

The Park at Rivers Edge
44
$239k
7867 Park Gate Drive in The Park at Rivers Edge, North Charleston, SC
7867 Park Gate Drive, North Charleston, SC 29418
$239,000
$239,000
208 views
21 saves
Does this home feel like a match?
Let us know — it helps us curate better suggestions for you.
Property Highlights
Bedrooms
2
Bathrooms
2
Property Details
Welcome home to a beautifully maintained 2BR / 2BA end-unit town home offering privacy, style, and comfort in a sought-after gated community. This home features a fully enclosed backyard, and access to top-tier neighborhood amenities. A light-filled floor plan with vaulted ceilings, and gleaming hard wood floors gives guests and residents a welcome feeling.
Time on Site
1 month ago
Property Type
Residential
Year Built
2007
Lot Size
3,920 SqFt
Price/Sq.Ft.
N/A
HOA Fees
Request Info from Buyer's AgentProperty Details
Bedrooms:
2
Bathrooms:
2
Total Building Area:
1,128 SqFt
Property Sub-Type:
Townhouse
Stories:
1
School Information
Elementary:
Hunley Park Elementary School
Middle:
Zucker
High:
Stall
School assignments may change. Contact the school district to confirm.
Additional Information
Region
0
C
1
H
2
S
Lot And Land
Lot Features
0 - .5 Acre, Level
Lot Size Area
0.09
Lot Size Acres
0.09
Lot Size Units
Acres
Agent Contacts
List Agent Mls Id
20456
List Office Name
Carolina One Real Estate
List Office Mls Id
1279
List Agent Full Name
Jason Bowen
Community & H O A
Community Features
Clubhouse, Gated, Lawn Maint Incl, Park, Pool, Security, Tennis Court(s), Trash
Room Dimensions
Bathrooms Half
0
Room Master Bedroom Level
Lower
Property Details
Directions
From Dorchester Rd., Turn Onto Park Gate Dr. Let The Guard Know You Are There To Show This Property. Proceed Straight On Park Gate Dr. The Home Will Be On The Right.
M L S Area Major
32 - N.Charleston, Summerville, Ladson, Outside I-526
Tax Map Number
4040200170
Structure Type
Townhouse
County Or Parish
Charleston
Property Sub Type
Single Family Attached
Construction Materials
Vinyl Siding
Exterior Features
Roof
Asphalt
Fencing
Privacy, Wood, Fence - Wooden Enclosed
Other Structures
No, Shed(s), Storage
Parking Features
Attached, Off Street
Exterior Features
Garden, Rain Gutters
Patio And Porch Features
Patio, Front Porch
Interior Features
Cooling
Central Air
Heating
Central, Electric, Forced Air, Heat Pump
Flooring
Ceramic Tile
Room Type
Family, Laundry, Separate Dining
Door Features
Storm Door(s)
Window Features
Thermal Windows/Doors, Window Treatments
Laundry Features
Electric Dryer Hookup, Washer Hookup, Laundry Room
Interior Features
Ceiling - Cathedral/Vaulted, Ceiling - Smooth, High Ceilings, Garden Tub/Shower, Walk-In Closet(s), Ceiling Fan(s), Family, Separate Dining
Systems & Utilities
Sewer
Public Sewer
Utilities
Charleston Water Service, Dominion Energy
Water Source
Public
Financial Information
Listing Terms
Cash, Conventional, FHA, VA Loan
Additional Information
Stories
1
Garage Y N
false
Carport Y N
false
Cooling Y N
true
Feed Types
- IDX
Heating Y N
true
Listing Id
25027628
Mls Status
Active
Listing Key
7e804ba602225640a1ecec81abc21b1f
Coordinates
- -80.091966
- 32.895437
Fireplace Y N
false
Carport Spaces
0
Covered Spaces
0
Entry Location
Ground Level
Standard Status
Active
Source System Key
20251010161407655403000000
Building Area Units
Square Feet
Foundation Details
- Slab
New Construction Y N
false
Property Attached Y N
true
Originating System Name
CHS Regional MLS
Showing & Documentation
Internet Address Display Y N
true
Internet Consumer Comment Y N
false
Internet Automated Valuation Display Y N
true
