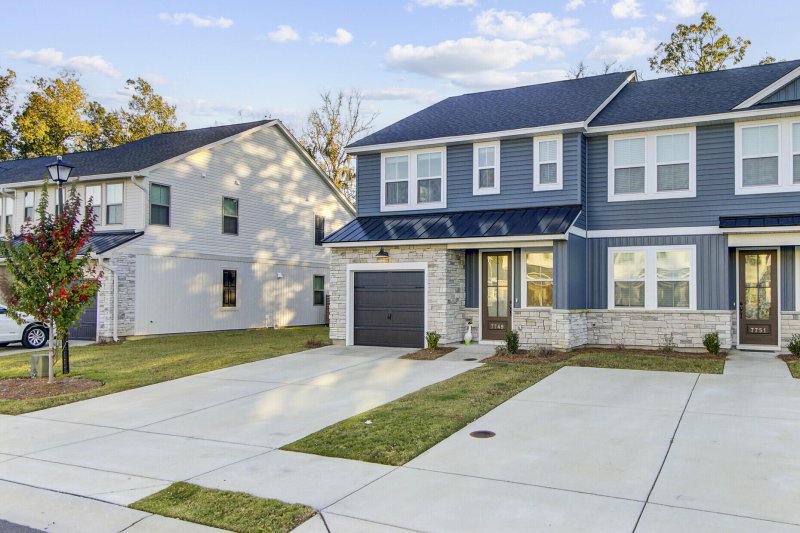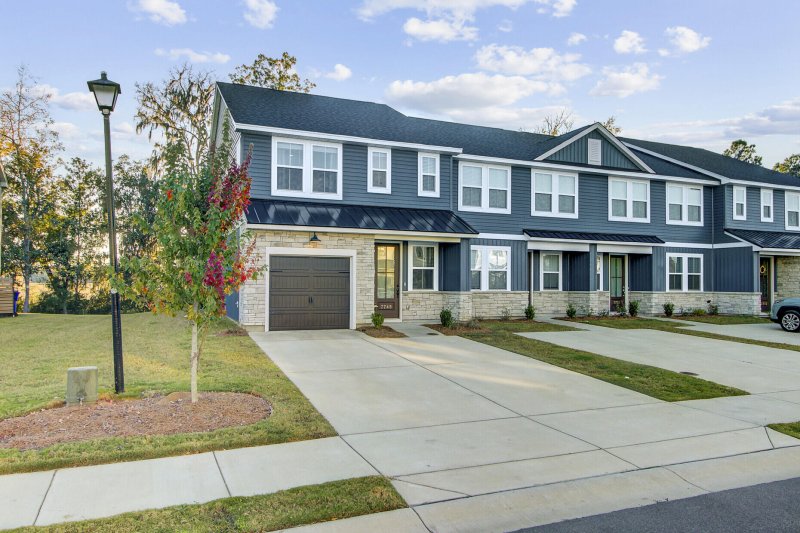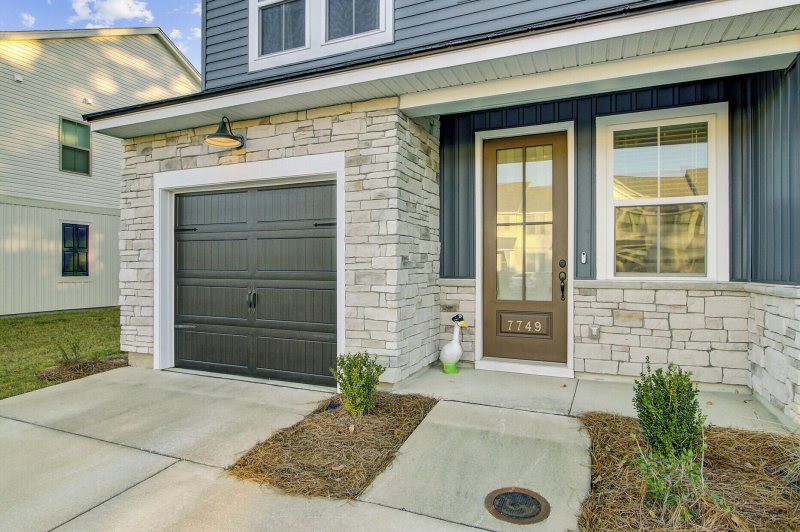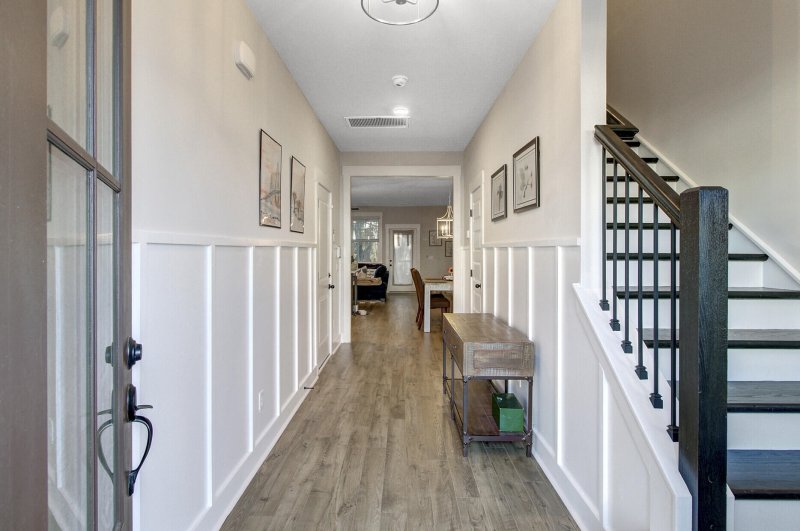





7749 Park Gate Drive in The Park at Rivers Edge, North Charleston, SC
7749 Park Gate Drive, North Charleston, SC 29418
$399,000
$399,000
Does this home feel like a match?
Let us know — it helps us curate better suggestions for you.
Property Highlights
Bedrooms
3
Bathrooms
2
Water Feature
Marshfront
Property Details
Experience low-maintenance luxury living in this nearly new, two-story END unit--just two years old--perfectly positioned on a quiet cul-de-sac with EXCLUSIVE marsh views and borders of protected conservation land. Built by Hunter Quinn Homes, this sought-after Osprey II floorplan offers elevated design, abundant natural light, and the privacy only an end unit can provide.Step inside the grand foyer and discover an open-concept main level featuring quartz countertops, an abundance of cabinetry, a dedicated kitchen pantry, and porcelain tile in all wet areas. A covered front patio and full stone inlay add striking curb appeal, while the screened-in porch invites you to unwind and take in the serene marsh backdrop.Upstairs, the thoughtful split floorplan features spacious bedrooms, a loft flex space, and a walk-in laundry room for ultimate convenience. Storage is never an issue with numerous closets throughout the home, including additional options on both levels.
Time on Site
1 week ago
Property Type
Residential
Year Built
2023
Lot Size
3,920 SqFt
Price/Sq.Ft.
N/A
HOA Fees
Request Info from Buyer's AgentProperty Details
School Information
Additional Information
Region
Lot And Land
Agent Contacts
Green Features
Community & H O A
Room Dimensions
Property Details
Exterior Features
Interior Features
Systems & Utilities
Financial Information
Additional Information
- IDX
- -80.091115
- 32.891081
- Slab
