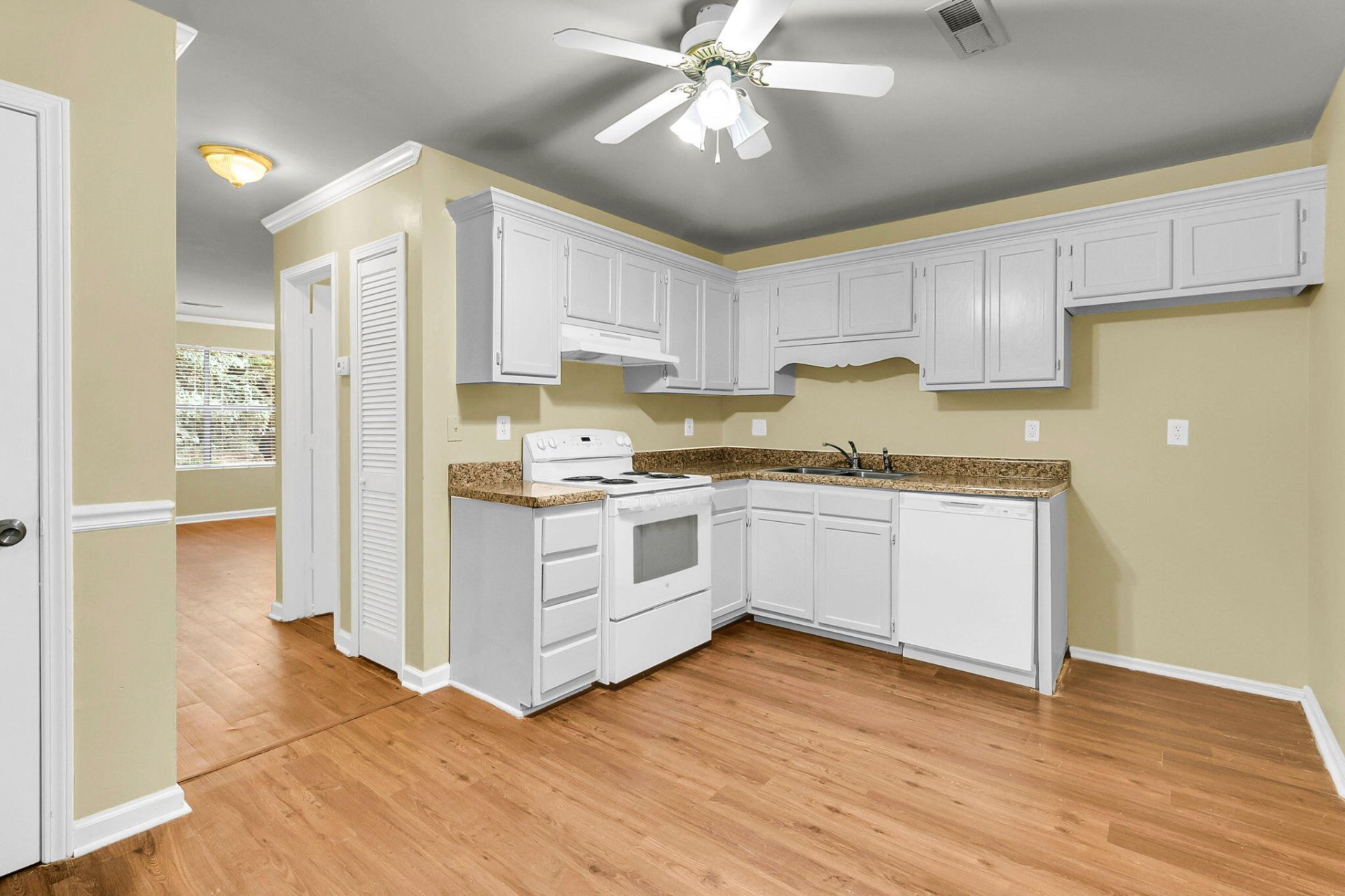
Aichele Terrace
$187k
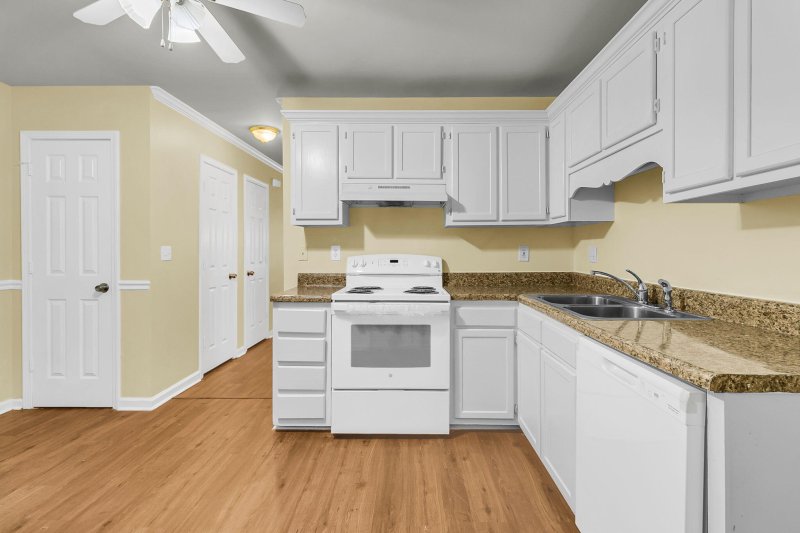
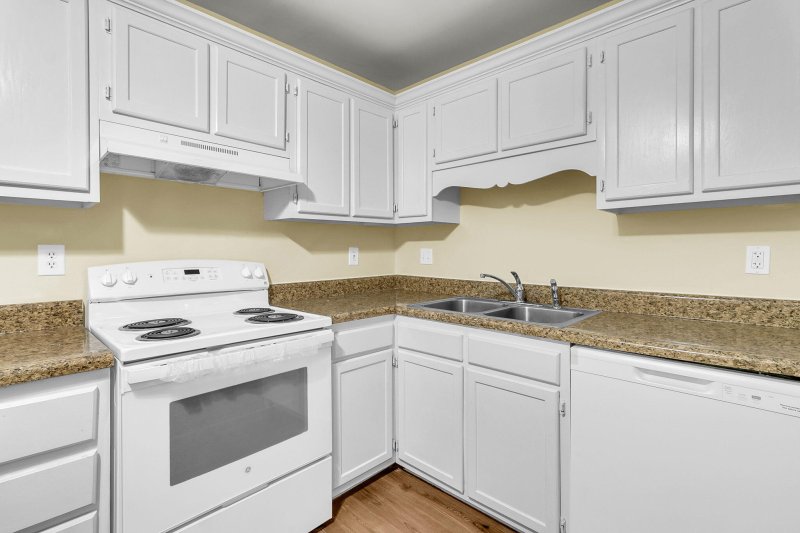
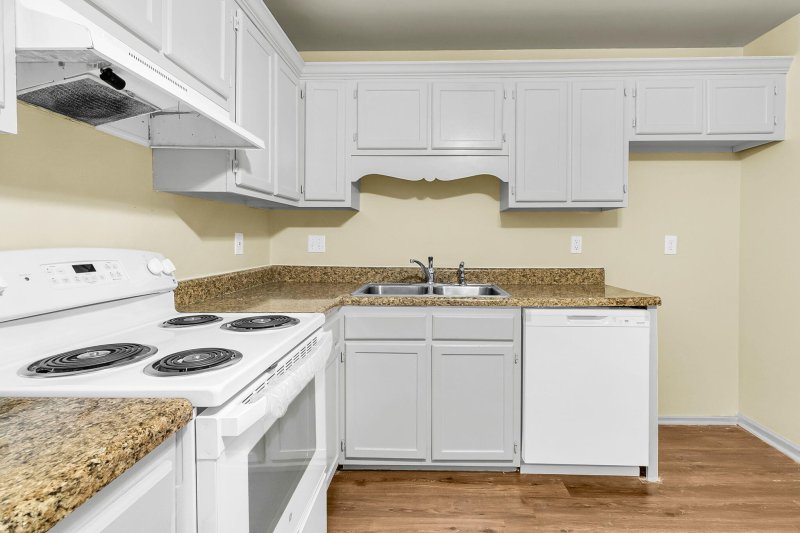
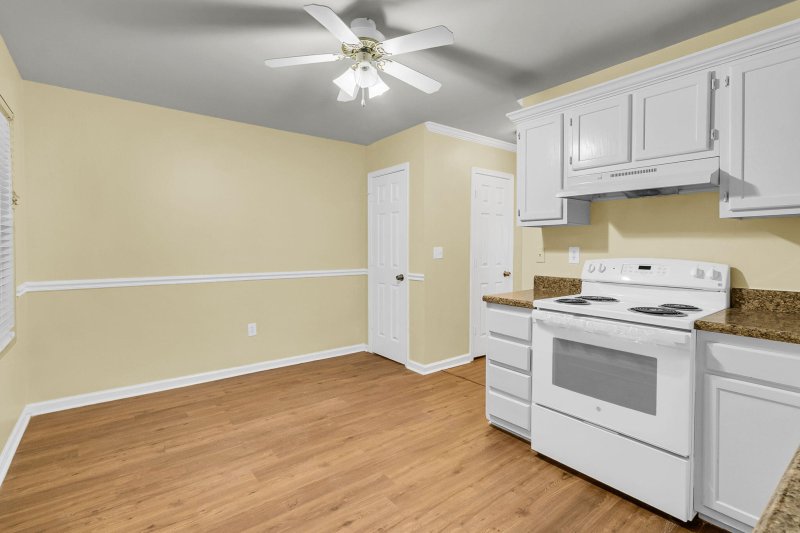
View All29 Photos

Aichele Terrace
29
$187k
6239 Lucille Drive Drive D in Aichele Terrace, North Charleston, SC
6239 Lucille Drive Drive D, North Charleston, SC 29406
$187,000
$187,000
204 views
20 saves
Does this home feel like a match?
Let us know — it helps us curate better suggestions for you.
Property Highlights
Bedrooms
2
Bathrooms
1
Property Details
Welcome to your dream home! This beautifully renovated Condominium offers a perfect blend of modern comfort and stylish living, priced at $187,000. This gem is ready for you to move in and make it your own.
Time on Site
1 month ago
Property Type
Residential
Year Built
1985
Lot Size
N/A
Price/Sq.Ft.
N/A
HOA Fees
Request Info from Buyer's AgentProperty Details
Bedrooms:
2
Bathrooms:
1
Total Building Area:
1,066 SqFt
Property Sub-Type:
Townhouse
Stories:
2
School Information
Elementary:
Matilda Dunston
Middle:
Morningside
High:
Stall
School assignments may change. Contact the school district to confirm.
Additional Information
Region
0
C
1
H
2
S
Lot And Land
Lot Size Area
0
Lot Size Acres
0
Lot Size Units
Acres
Agent Contacts
List Agent Mls Id
36385
List Office Name
EXP Realty LLC
List Office Mls Id
9439
List Agent Full Name
Monique Rye
Community & H O A
Community Features
Bus Line, Trash
Room Dimensions
Bathrooms Half
1
Room Master Bedroom Level
Upper
Property Details
Directions
Off Of Hwy 52 Just North Of Aviation Avenue In Aichele Terrace
M L S Area Major
32 - N.Charleston, Summerville, Ladson, Outside I-526
Tax Map Number
4751600256
Structure Type
Condominium, Townhouse
County Or Parish
Charleston
Property Sub Type
Single Family Attached
Construction Materials
Brick Veneer
Exterior Features
Roof
Architectural
Fencing
Fence - Wooden Enclosed
Other Structures
No
Parking Features
Off Street
Patio And Porch Features
Patio, Screened
Interior Features
Cooling
Central Air
Heating
Central
Flooring
Ceramic Tile, Vinyl
Room Type
Eat-In-Kitchen, Laundry, Living/Dining Combo, Pantry
Laundry Features
Electric Dryer Hookup, Washer Hookup, Laundry Room
Interior Features
Ceiling - Smooth, Ceiling Fan(s), Eat-in Kitchen, Living/Dining Combo, Pantry
Systems & Utilities
Sewer
Public Sewer
Utilities
Dominion Energy
Water Source
Public
Financial Information
Listing Terms
Cash, Conventional, FHA, VA Loan
Additional Information
Stories
2
Garage Y N
false
Carport Y N
false
Cooling Y N
true
Feed Types
- IDX
Heating Y N
true
Listing Id
25027097
Mls Status
Active
Listing Key
be479a7bd66e3668fe61118145461196
Unit Number
17-D
Coordinates
- -80.02004
- 32.913117
Fireplace Y N
false
Carport Spaces
0
Covered Spaces
0
Entry Location
Ground Level
Standard Status
Active
Source System Key
20251003150039211026000000
Building Area Units
Square Feet
Foundation Details
- Slab
New Construction Y N
false
Property Attached Y N
true
Originating System Name
CHS Regional MLS
Showing & Documentation
Internet Address Display Y N
true
Internet Consumer Comment Y N
true
Internet Automated Valuation Display Y N
true
