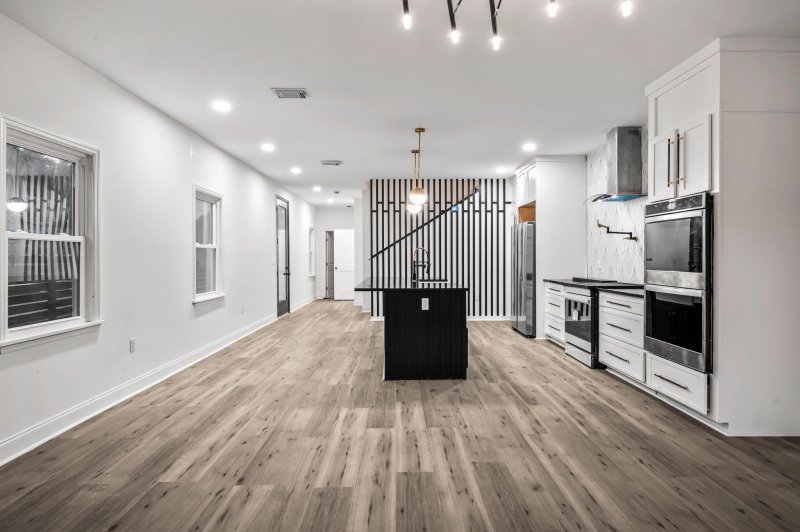
Oak Grove
$428k




View All25 Photos

Oak Grove
25
$428k
5829 Althea Avenue in Oak Grove, North Charleston, SC
5829 Althea Avenue, North Charleston, SC 29406
$428,000
$428,000
206 views
21 saves
Does this home feel like a match?
Let us know — it helps us curate better suggestions for you.
Property Highlights
Bedrooms
4
Bathrooms
4
Property Details
This home has 4 bedrooms and 4.5 bathrooms! Welcome to 5829 Althea ave.
Time on Site
2 months ago
Property Type
Residential
Year Built
2025
Lot Size
3,920 SqFt
Price/Sq.Ft.
N/A
HOA Fees
Request Info from Buyer's AgentProperty Details
Bedrooms:
4
Bathrooms:
4
Total Building Area:
2,268 SqFt
Property Sub-Type:
SingleFamilyResidence
Stories:
2
School Information
Elementary:
Pinehurst Elementary
Middle:
Morningside
High:
Stall
School assignments may change. Contact the school district to confirm.
Additional Information
Region
0
C
1
H
2
S
Lot And Land
Lot Size Area
0.09
Lot Size Acres
0.09
Lot Size Units
Acres
Agent Contacts
List Agent Mls Id
34982
List Office Name
Changing Lives Forever Home Solutions
List Office Mls Id
10154
List Agent Full Name
Randeshia Johnson
Community & H O A
Community Features
Bus Line, Park
Room Dimensions
Bathrooms Half
1
Room Master Bedroom Level
Lower
Property Details
Directions
I-26 E, Take Exit 211a Turn Left Onto Rivers Ave Turn Right Onto Gumwood Blvd Turn Right Onto Althea Ave. Last Home On The Right
M L S Area Major
32 - N.Charleston, Summerville, Ladson, Outside I-526
Tax Map Number
4720400213
County Or Parish
Charleston
Property Sub Type
Single Family Detached
Architectural Style
Traditional
Construction Materials
Vinyl Siding
Exterior Features
Roof
Asphalt
Fencing
Partial, Wood
Other Structures
No
Parking Features
Off Street
Exterior Features
Balcony
Patio And Porch Features
Front Porch
Interior Features
Cooling
Central Air
Heating
Central
Flooring
Luxury Vinyl, Vinyl, Wood
Room Type
Eat-In-Kitchen, Family, Living/Dining Combo
Interior Features
Ceiling - Smooth, High Ceilings, Kitchen Island, Ceiling Fan(s), Eat-in Kitchen, Family, Living/Dining Combo
Systems & Utilities
Sewer
Public Sewer
Water Source
Public
Financial Information
Listing Terms
Cash, Conventional, FHA, VA Loan
Additional Information
Stories
2
Garage Y N
false
Carport Y N
false
Cooling Y N
true
Feed Types
- IDX
Heating Y N
true
Listing Id
25024732
Mls Status
Active
Listing Key
9714f3990300f7bec3c9f32f20187079
Coordinates
- -80.014476
- 32.902293
Fireplace Y N
false
Carport Spaces
0
Covered Spaces
0
Co List Agent Key
836200a692311ddb70308afa3136324a
Standard Status
Active
Co List Office Key
85cc8ca77ae710ea05ce409f03db0518
Source System Key
20250909183035242519000000
Co List Agent Mls Id
34985
Co List Office Name
Changing Lives Forever Home Solutions
Building Area Units
Square Feet
Co List Office Mls Id
10154
Foundation Details
- Crawl Space
New Construction Y N
true
Property Attached Y N
false
Co List Agent Full Name
Nadia Roper
Originating System Name
CHS Regional MLS
Co List Agent Preferred Phone
843-224-5610
Showing & Documentation
Internet Address Display Y N
true
Internet Consumer Comment Y N
true
Internet Automated Valuation Display Y N
true
