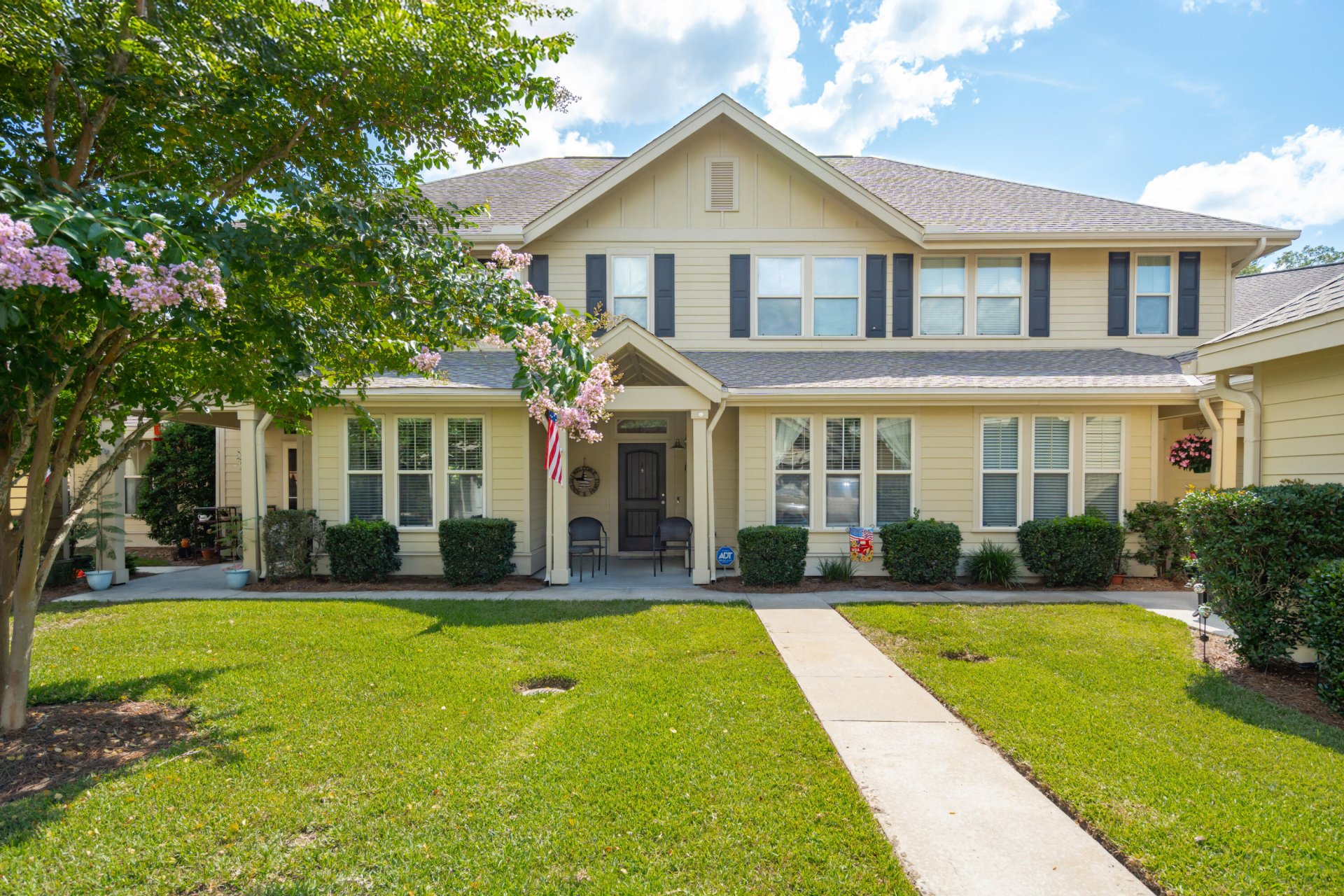
Summers Bend on the Ashley
$260k
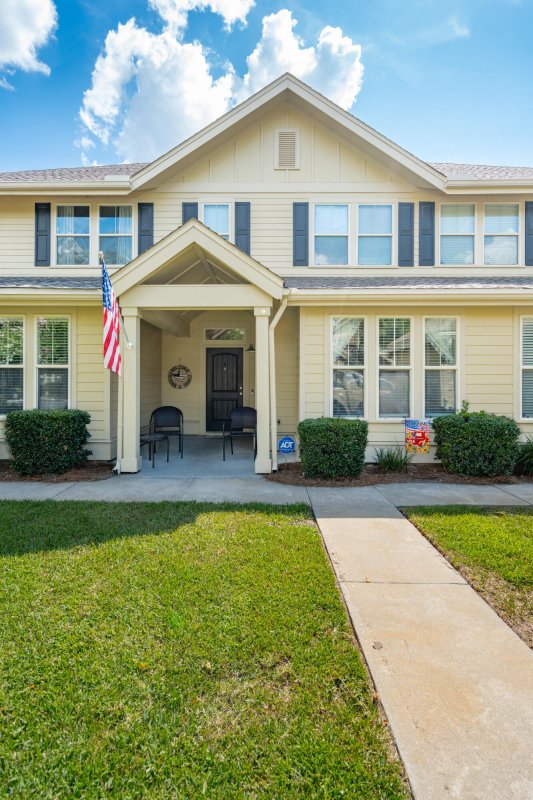
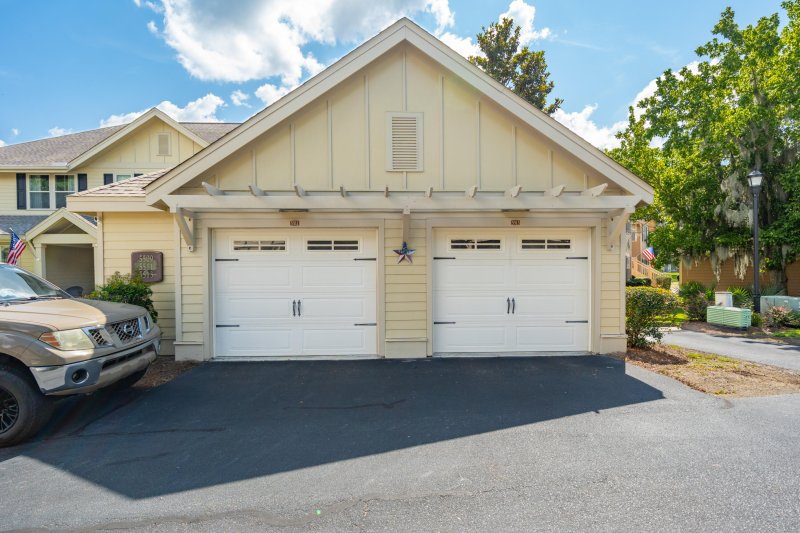
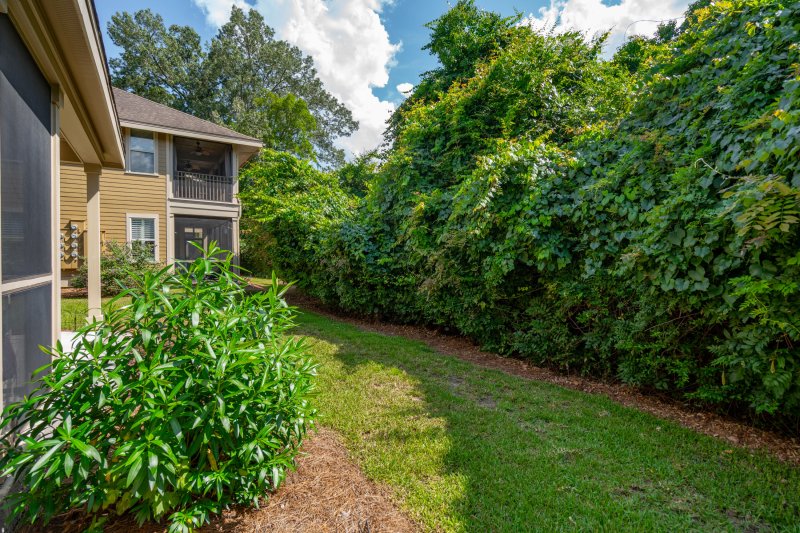
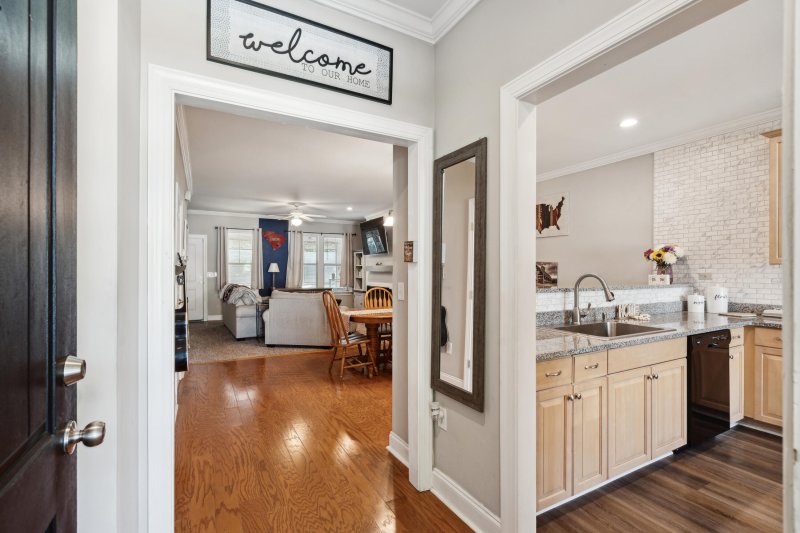
View All29 Photos

Summers Bend on the Ashley
29
$260k
Detached GarageRiverfront CommunityBrand-New HVAC
Updated Townhome in Summers Bend with Pool & DD2 Schools Access
Summers Bend on the Ashley
Detached GarageRiverfront CommunityBrand-New HVAC
5511 Colonial Chatsworth Circle, North Charleston, SC 29418
$259,999
$259,999
209 views
21 saves
Does this home feel like a match?
Let us know — it helps us curate better suggestions for you.
Property Highlights
Bedrooms
2
Bathrooms
2
Property Details
Detached GarageRiverfront CommunityBrand-New HVAC
Welcome to Summer's Bend on the Ashley...North Charleston's best-kept secret!This beautifully renovated townhome offers 2 spacious bedrooms, 2.
Time on Site
4 months ago
Property Type
Residential
Year Built
2007
Lot Size
1,306 SqFt
Price/Sq.Ft.
N/A
HOA Fees
Request Info from Buyer's AgentProperty Details
Bedrooms:
2
Bathrooms:
2
Total Building Area:
1,495 SqFt
Property Sub-Type:
Townhouse
Garage:
Yes
Stories:
2
School Information
Elementary:
Eagle Nest
Middle:
River Oaks
High:
Ft. Dorchester
School assignments may change. Contact the school district to confirm.
Additional Information
Region
0
C
1
H
2
S
Lot And Land
Lot Features
Wooded
Lot Size Area
0.03
Lot Size Acres
0.03
Lot Size Units
Acres
Agent Contacts
List Agent Mls Id
39592
List Office Name
Keller Williams Realty Charleston
List Office Mls Id
7808
List Agent Full Name
Meaghan Vanosdol
Community & H O A
Community Features
Clubhouse, Dock Facilities, Lawn Maint Incl, Pool, Trash, Walk/Jog Trails
Room Dimensions
Bathrooms Half
1
Property Details
Directions
Take Dorchester Rd. To Park Forest Parkway And Continue To The First Stop Sign. Go Straight Into Summers Bend And Continue Until You See Colnial Chatsworth On Your Left. 2nd Building On The Right.
M L S Area Major
61 - N. Chas/Summerville/Ladson-Dor
Tax Map Number
1811301043
Structure Type
Townhouse
County Or Parish
Dorchester
Property Sub Type
Single Family Attached
Construction Materials
Cement Siding
Exterior Features
Roof
Architectural
Other Structures
No
Parking Features
1 Car Garage, Detached, Off Street
Patio And Porch Features
Patio, Covered, Screened
Interior Features
Cooling
Central Air
Heating
Electric
Flooring
Ceramic Tile, Wood
Room Type
Eat-In-Kitchen, Family, Living/Dining Combo, Pantry
Window Features
Window Treatments
Laundry Features
Electric Dryer Hookup, Washer Hookup
Interior Features
Ceiling - Smooth, Garden Tub/Shower, Wet Bar, Ceiling Fan(s), Eat-in Kitchen, Family, Living/Dining Combo, Pantry
Systems & Utilities
Sewer
Public Sewer
Water Source
Public
Financial Information
Listing Terms
Cash, Conventional, FHA
Additional Information
Stories
2
Garage Y N
true
Carport Y N
false
Cooling Y N
true
Feed Types
- IDX
Heating Y N
true
Listing Id
25017477
Mls Status
Active
Listing Key
4ea2c17ecf366c817630990861653ba4
Coordinates
- -80.115729
- 32.901414
Fireplace Y N
true
Parking Total
1
Carport Spaces
0
Covered Spaces
1
Entry Location
Ground Level
Co List Agent Key
3faf687b0974554f56682b58c2d6e86c
Standard Status
Active
Co List Office Key
aa943e3a9368c3963e6fae0b0dd6054a
Fireplaces Total
1
Source System Key
20250623114830878398000000
Attached Garage Y N
false
Co List Agent Mls Id
33435
Co List Office Name
Keller Williams Realty Charleston
Building Area Units
Square Feet
Co List Office Mls Id
7808
Foundation Details
- Raised Slab
New Construction Y N
false
Property Attached Y N
true
Co List Agent Full Name
Garrett Henson
Co List Agent Preferred Phone
843-513-2290
Showing & Documentation
Internet Address Display Y N
true
Internet Consumer Comment Y N
true
Internet Automated Valuation Display Y N
true
