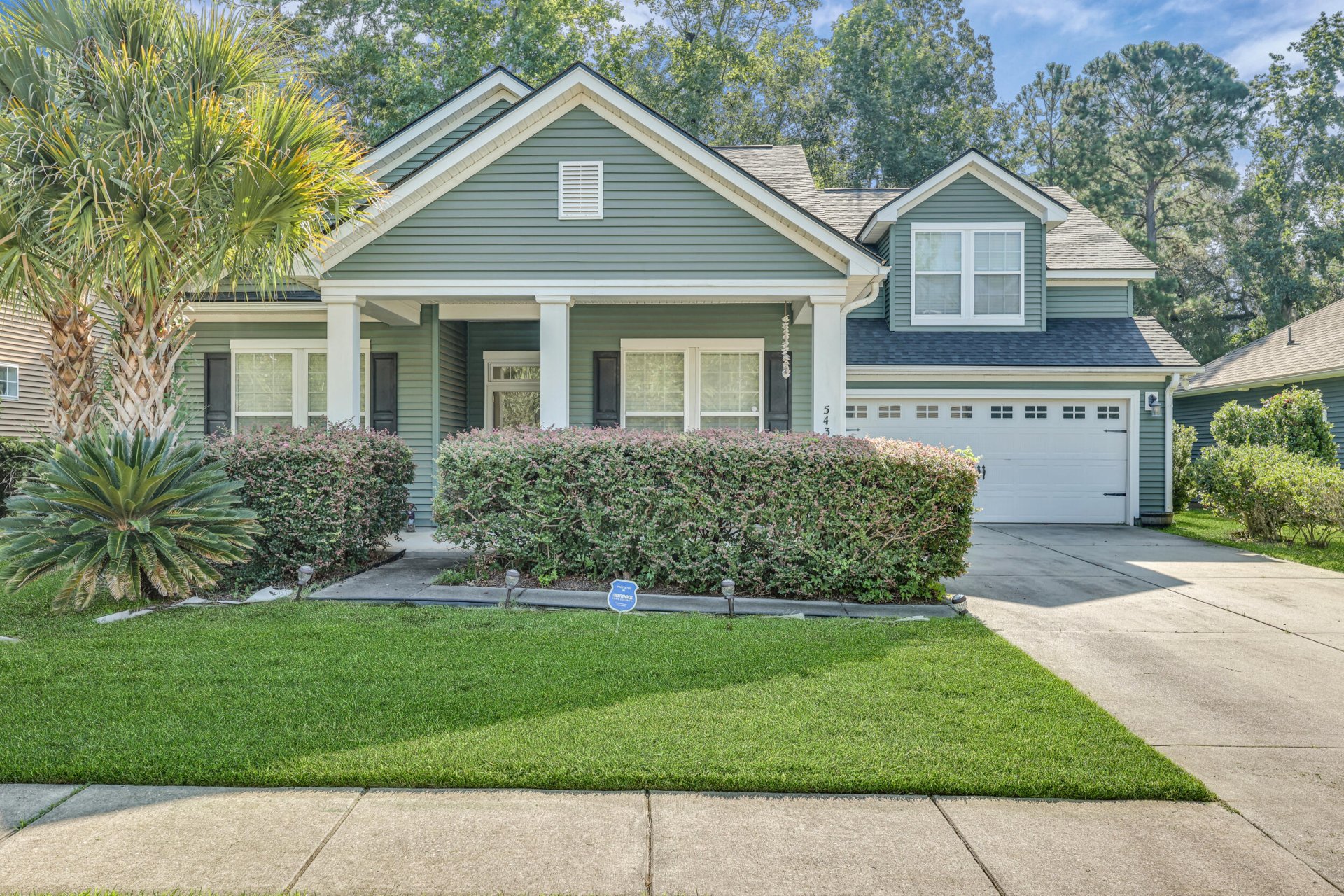
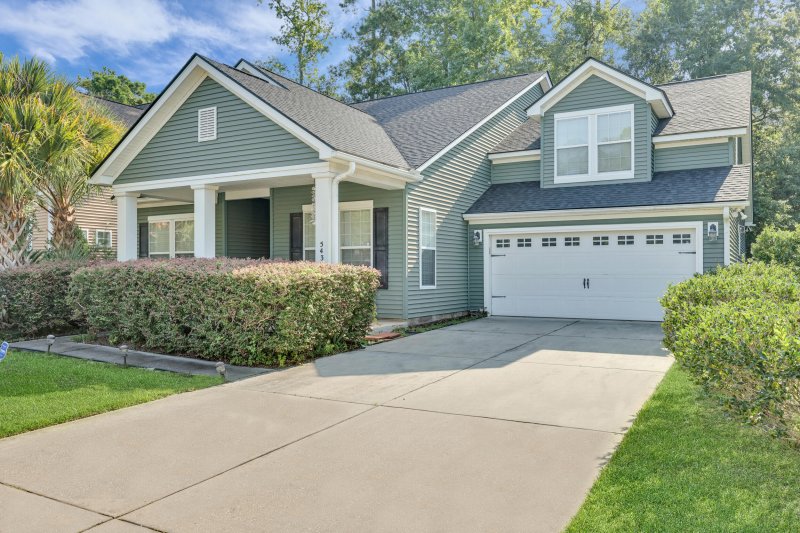
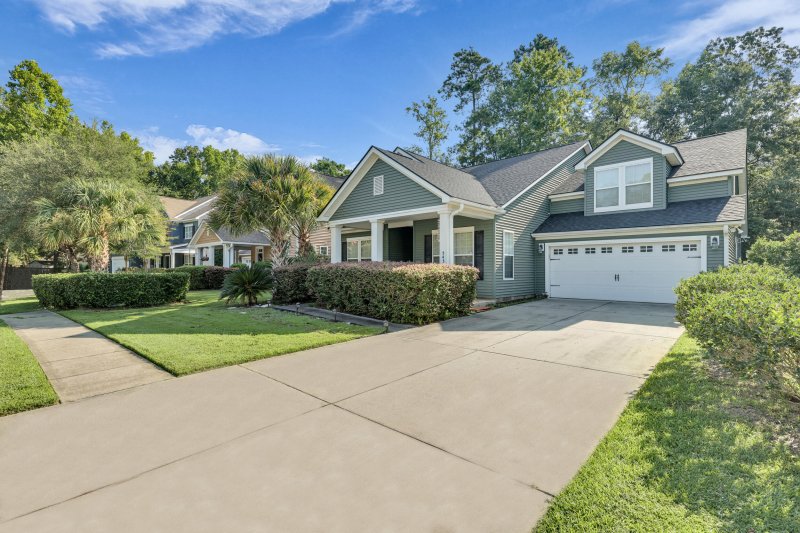
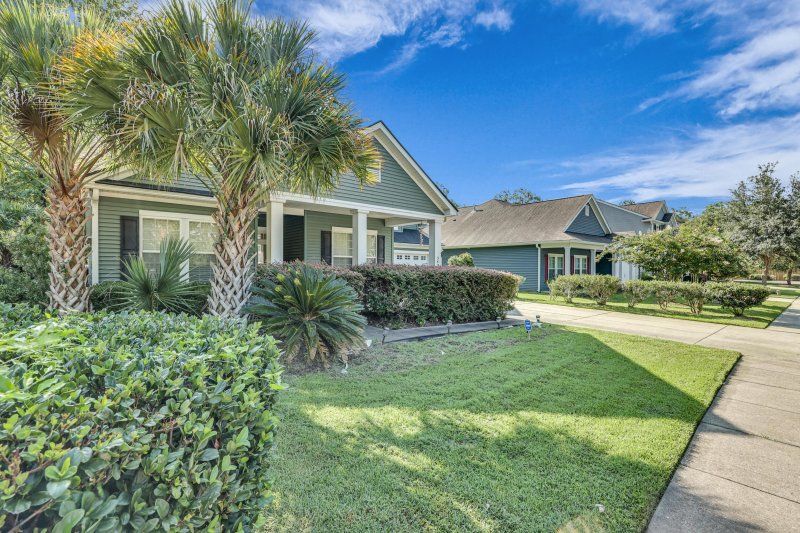
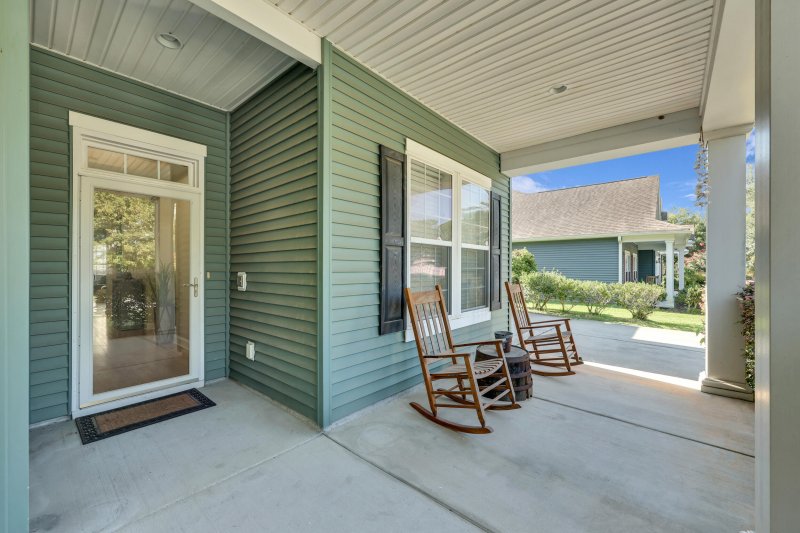

5437 River Island Court in Taylor Plantation, North Charleston, SC
5437 River Island Court, North Charleston, SC 29420
$439,000
$439,000
Does this home feel like a match?
Let us know — it helps us curate better suggestions for you.
Property Highlights
Bedrooms
3
Bathrooms
2
Property Details
Welcome to this beautifully designed home offering the ease of single-level living with the added flexibility of a spacious FROG. Nestled on a quiet cul-de-sac, it combines privacy, comfort, and style with thoughtful upgrades throughout.Inside, you'll find an open and inviting layout highlighted by 10-foot smooth ceilings, crown molding, tray ceilings, and upgraded recessed lighting. The kitchen is a true showpiece with Silestone countertops, 42-inch maple cabinets with glass door inserts, stainless steel appliances, a gas stove, and a SMART refrigerator--all ready to inspire your inner chef.A cozy gas fireplace sets the stage for family game nights or relaxing evenings, while the glass-enclosed study provides the perfect spot to read, work, or simply unwind. With three fullbathrooms, mornings are made simple for everyone.
Time on Site
2 months ago
Property Type
Residential
Year Built
2007
Lot Size
7,840 SqFt
Price/Sq.Ft.
N/A
HOA Fees
Request Info from Buyer's AgentProperty Details
School Information
Additional Information
Region
Lot And Land
Agent Contacts
Community & H O A
Room Dimensions
Property Details
Exterior Features
Interior Features
Systems & Utilities
Financial Information
Additional Information
- IDX
- -80.115524
- 32.905302
- Slab
