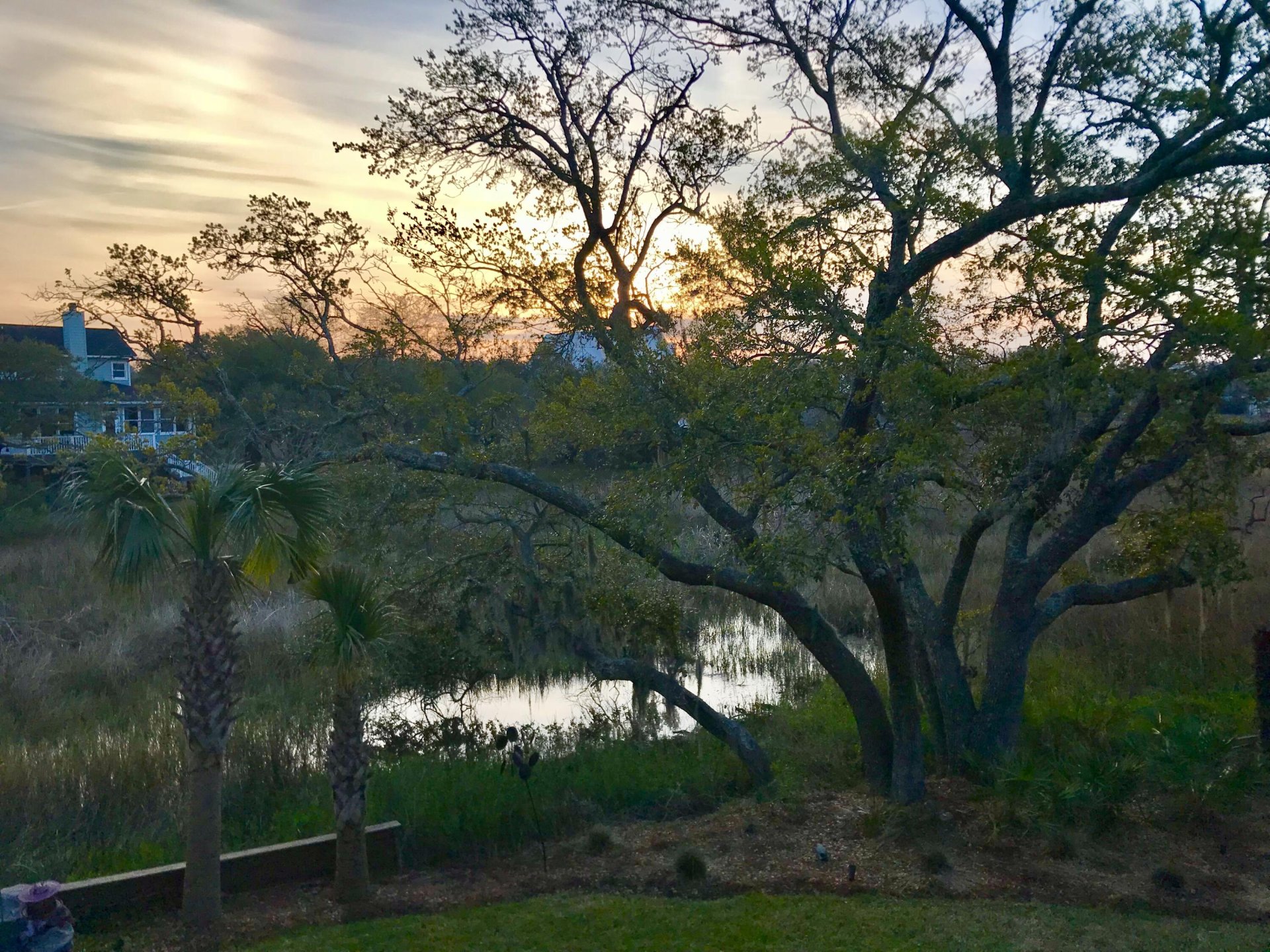
Indigo Fields
$577k
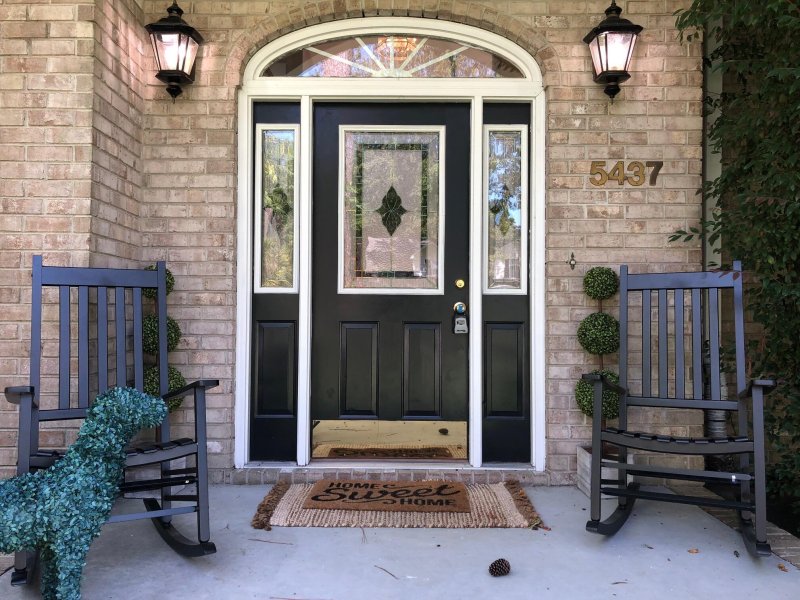
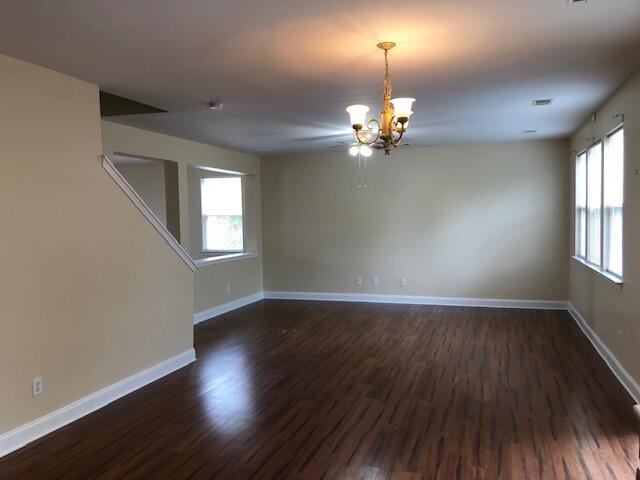
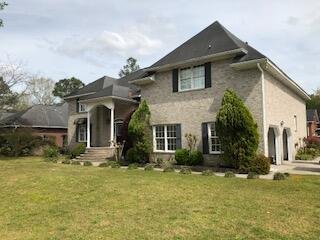
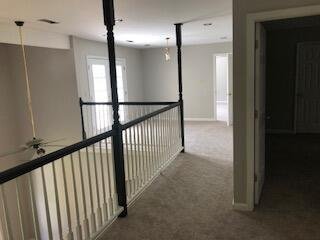
View All9 Photos

Indigo Fields
9
$577k
5437 E Indigo Fields Boulevard in Indigo Fields, North Charleston, SC
5437 E Indigo Fields Boulevard, North Charleston, SC 29418
$577,000
$577,000
209 views
21 saves
Does this home feel like a match?
Let us know — it helps us curate better suggestions for you.
Property Highlights
Bedrooms
5
Bathrooms
3
Water Feature
River Access
Property Details
Beautiful all brick home, on corner lot, roof is 4 years old as well as A?C unit, 39 OZ carpet up stairs with huge dual masters Two car garage, bathrooms redone. Hardwood downstairs.
Time on Site
3 weeks ago
Property Type
Residential
Year Built
1999
Lot Size
10,890 SqFt
Price/Sq.Ft.
N/A
HOA Fees
Request Info from Buyer's AgentProperty Details
Bedrooms:
5
Bathrooms:
3
Total Building Area:
3,667 SqFt
Property Sub-Type:
SingleFamilyResidence
Garage:
Yes
Stories:
2
School Information
Elementary:
Eagle Nest
Middle:
River Oaks
High:
Ft. Dorchester
School assignments may change. Contact the school district to confirm.
Additional Information
Region
0
C
1
H
2
S
Lot And Land
Lot Features
0 - .5 Acre, Level, Wooded
Lot Size Area
0.25
Lot Size Acres
0.25
Lot Size Units
Acres
Agent Contacts
List Agent Mls Id
19328
List Office Name
Agent Group Realty Charleston
List Office Mls Id
10642
List Agent Full Name
Stephen Woodard
Community & H O A
Community Features
Central TV Antenna
Room Dimensions
Bathrooms Half
1
Room Master Bedroom Level
Upper
Property Details
Directions
Take Ashley Phospate To Left On Dorchester Rd Go 1/4 Mile Right On Indige Fields Corner House On The Left
M L S Area Major
61 - N. Chas/Summerville/Ladson-Dor
Tax Map Number
1811006010
County Or Parish
Dorchester
Property Sub Type
Single Family Detached
Architectural Style
Colonial
Construction Materials
Brick
Exterior Features
Roof
Architectural
Fencing
Privacy, Wood, Fence - Wooden Enclosed
Other Structures
No
Parking Features
2 Car Garage, Off Street, Garage Door Opener
Exterior Features
Balcony, Rain Gutters
Patio And Porch Features
Deck, Front Porch, Wrap Around
Interior Features
Cooling
Central Air
Heating
Heat Pump
Flooring
Carpet, Stone, Wood
Room Type
Eat-In-Kitchen, Family, Formal Living, Foyer, Great, Laundry, Separate Dining, Study
Window Features
Thermal Windows/Doors
Laundry Features
Electric Dryer Hookup, Washer Hookup, Laundry Room
Interior Features
Ceiling - Cathedral/Vaulted, Ceiling - Smooth, Tray Ceiling(s), High Ceilings, Garden Tub/Shower, Kitchen Island, Walk-In Closet(s), Eat-in Kitchen, Family, Formal Living, Entrance Foyer, Great, Separate Dining, Study
Systems & Utilities
Sewer
Public Sewer
Utilities
Berkeley Elect Co-Op, Charleston Water Service
Water Source
Public
Financial Information
Listing Terms
Any, Cash, Conventional, FHA, VA Loan
Additional Information
Stories
2
Garage Y N
true
Carport Y N
false
Cooling Y N
true
Feed Types
- IDX
Heating Y N
true
Listing Id
25029423
Mls Status
Active
Listing Key
ca688f687626157285d44fa2db95a648
Coordinates
- -80.107205
- 32.903894
Fireplace Y N
true
Parking Total
2
Carport Spaces
0
Covered Spaces
2
Standard Status
Active
Source System Key
20230828135605409003000000
Building Area Units
Square Feet
Foundation Details
- Crawl Space
New Construction Y N
false
Property Attached Y N
false
Originating System Name
CHS Regional MLS
Showing & Documentation
Internet Address Display Y N
true
Internet Consumer Comment Y N
true
Internet Automated Valuation Display Y N
true
