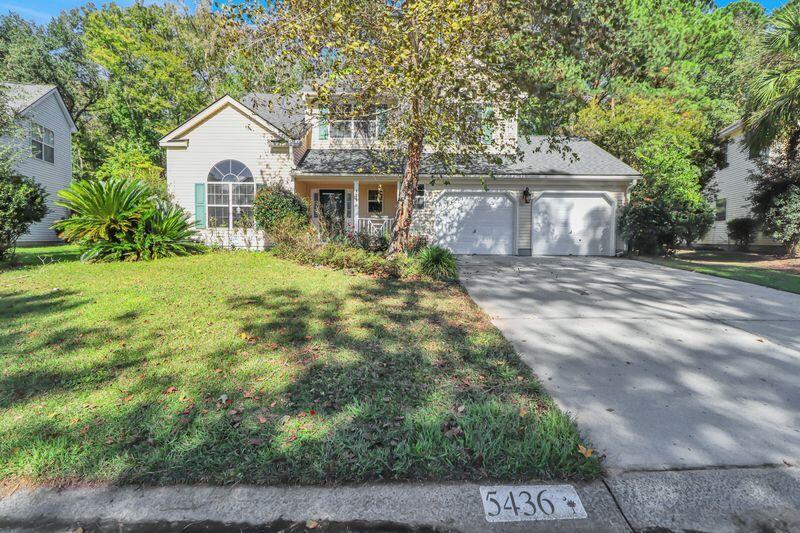
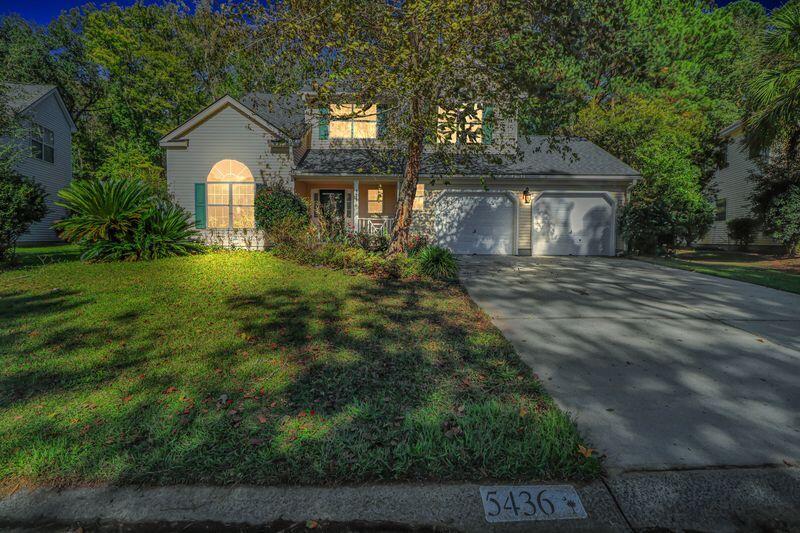
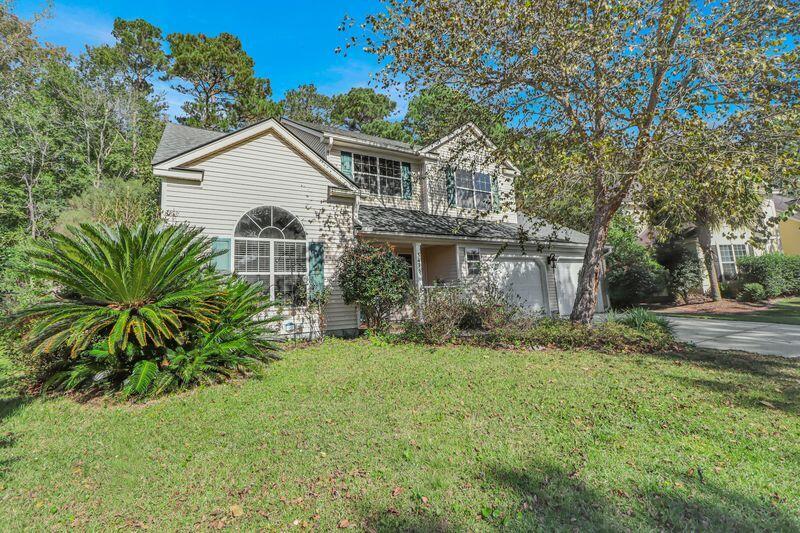
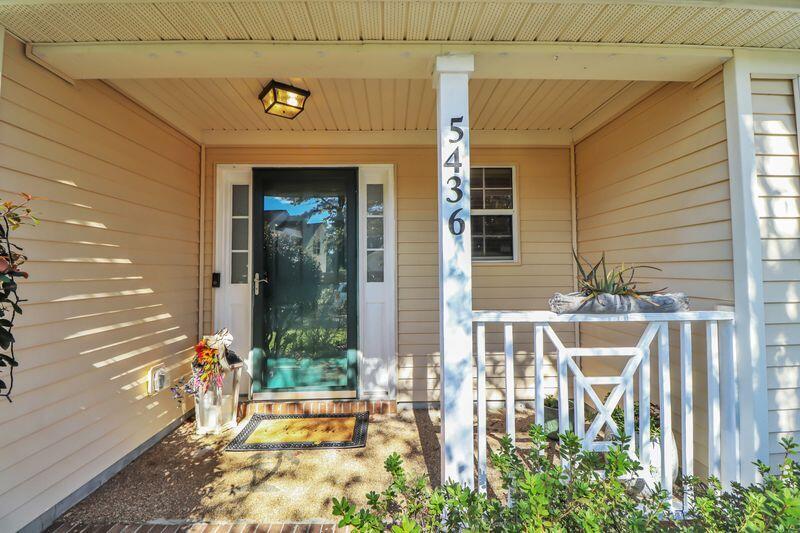
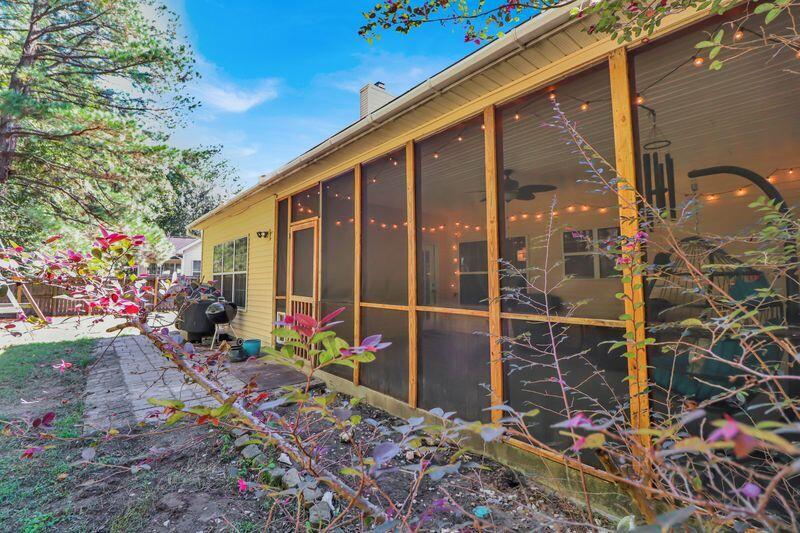

5436 Altamaha Drive in Whitehall, North Charleston, SC
5436 Altamaha Drive, North Charleston, SC 29420
$439,000
$439,000
Does this home feel like a match?
Let us know — it helps us curate better suggestions for you.
Property Highlights
Bedrooms
4
Bathrooms
2
Property Details
Great looking 4 bedroom home with over sized 2 car garage in desirable Whitehall subdivision! This home offers a large screen porch with a private fully fenced backyard! House has a tankless hot water heater! The Kitchen features granite counter tops, tile flooring & stainless steel appliances. Appliances in kitchen & laundry rm all convey! Master bedroom is large includes a vaulted ceiling & huge walk in closet. Beautiful wood laminate flooring through out the house and new carpet installed in upper level and stairs. A wood burning fireplace that anchors a large family room. Whitehall has a great amenity center offering a swimming pool and tennis court, and dressing rooms. Desirable Dorchester 2 schools, centrally located near Boeing. Bosch , Airport, and Joint Base Charleston!Convenient to shopping, restaurants and health care.
Time on Site
3 weeks ago
Property Type
Residential
Year Built
2000
Lot Size
9,583 SqFt
Price/Sq.Ft.
N/A
HOA Fees
Request Info from Buyer's AgentProperty Details
School Information
Additional Information
Region
Lot And Land
Agent Contacts
Community & H O A
Room Dimensions
Property Details
Exterior Features
Interior Features
Systems & Utilities
Financial Information
Additional Information
- IDX
- -80.125055
- 32.92156
- Slab
