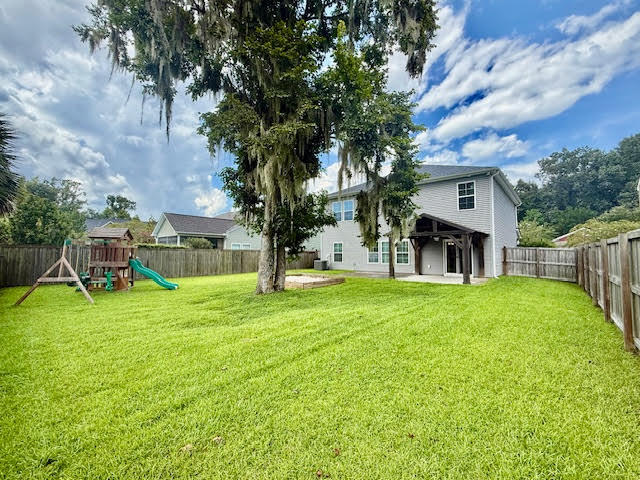
Taylor Plantation
$430k
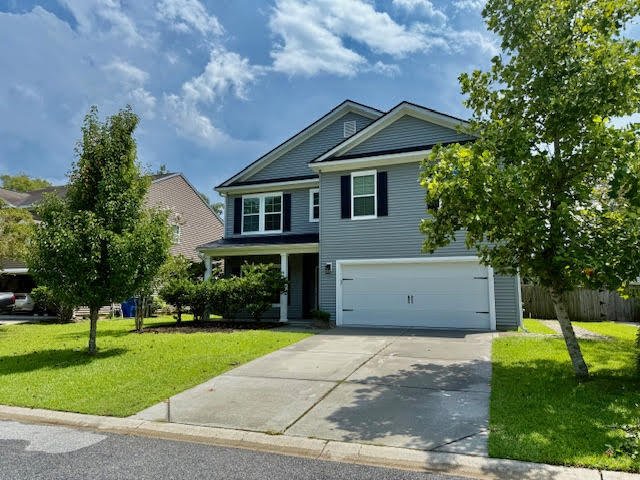
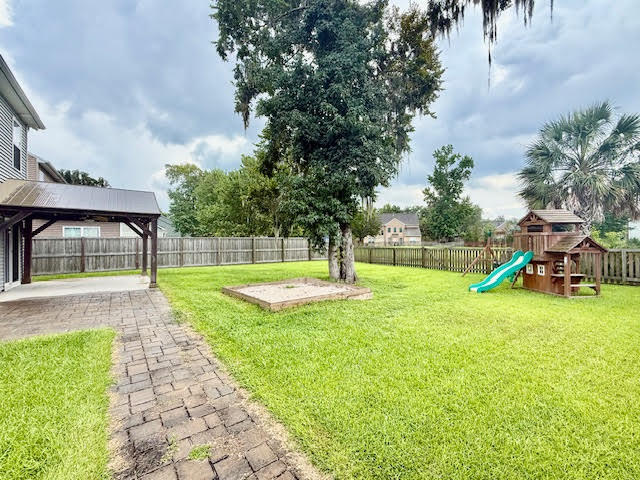
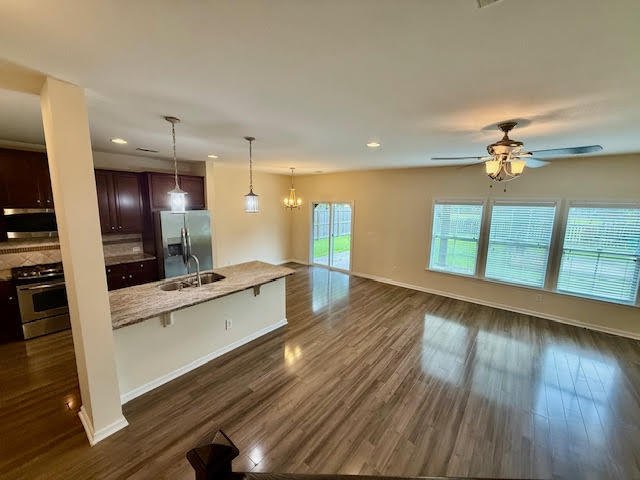
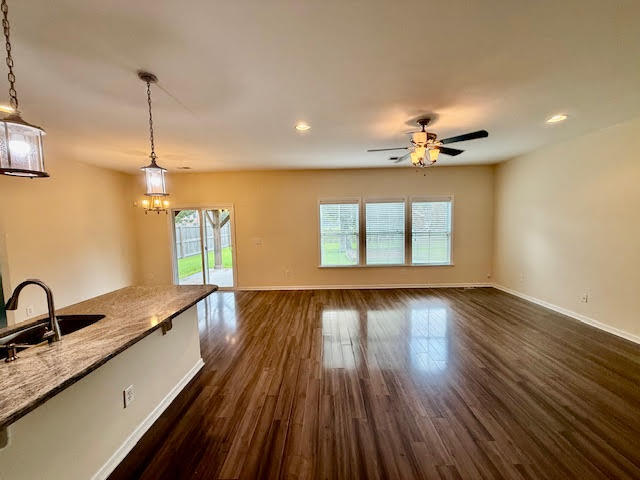
View All81 Photos

Taylor Plantation
81
$430k
5411 Overland Trail in Taylor Plantation, North Charleston, SC
5411 Overland Trail, North Charleston, SC 29420
$429,500
$429,500
208 views
21 saves
Does this home feel like a match?
Let us know — it helps us curate better suggestions for you.
Property Highlights
Bedrooms
5
Bathrooms
3
Water Feature
Pond Site
Property Details
2.625% ASSUMABLE RATE POTENTIAL FOR QUALIFIED BUYERS!!! AMAZING OPPORTUNITY TO STEAL THIS Beautiful home located in the sought after Taylor Plantation neighborhood!
Time on Site
3 months ago
Property Type
Residential
Year Built
2014
Lot Size
7,405 SqFt
Price/Sq.Ft.
N/A
HOA Fees
Request Info from Buyer's AgentProperty Details
Bedrooms:
5
Bathrooms:
3
Total Building Area:
2,779 SqFt
Property Sub-Type:
SingleFamilyResidence
Garage:
Yes
Stories:
2
School Information
Elementary:
Eagle Nest
Middle:
River Oaks
High:
Ft. Dorchester
School assignments may change. Contact the school district to confirm.
Additional Information
Region
0
C
1
H
2
S
Lot And Land
Lot Features
High, Interior Lot, Level
Lot Size Area
0.17
Lot Size Acres
0.17
Lot Size Units
Acres
Agent Contacts
List Agent Mls Id
21452
List Office Name
The Boulevard Company
List Office Mls Id
9040
List Agent Full Name
Daniel Carabus
Community & H O A
Community Features
Pool, Trash, Walk/Jog Trails
Room Dimensions
Room Master Bedroom Level
Upper
Property Details
Directions
Dorchester Road, Turn On Appian Way, Make A Left At The Stop Sign On Signal Island Dr., Make A Right On Overland Trail, House On The Left.
M L S Area Major
61 - N. Chas/Summerville/Ladson-Dor
Tax Map Number
1800801005
County Or Parish
Dorchester
Property Sub Type
Single Family Detached
Architectural Style
Traditional
Construction Materials
Vinyl Siding
Exterior Features
Roof
Architectural, Asphalt
Fencing
Privacy, Wood, Fence - Wooden Enclosed
Other Structures
No
Parking Features
2 Car Garage, Attached, Garage Door Opener
Patio And Porch Features
Covered, Front Porch
Interior Features
Cooling
Central Air
Heating
Central, Heat Pump
Flooring
Carpet, Ceramic Tile, Laminate
Room Type
Bonus, Eat-In-Kitchen, Family, Formal Living, Laundry, Loft, Pantry, Separate Dining
Window Features
Window Treatments
Laundry Features
Washer Hookup, Laundry Room
Interior Features
Ceiling - Smooth, High Ceilings, Kitchen Island, Walk-In Closet(s), Ceiling Fan(s), Bonus, Eat-in Kitchen, Family, Formal Living, Loft, Pantry, Separate Dining
Systems & Utilities
Sewer
Public Sewer
Water Source
Public
Financial Information
Listing Terms
Any, Cash, Conventional, FHA, VA Loan
Additional Information
Stories
2
Garage Y N
true
Carport Y N
false
Cooling Y N
true
Feed Types
- IDX
Heating Y N
true
Listing Id
25022701
Mls Status
Active
Listing Key
e80032026c14277d7466a9297b128137
Coordinates
- -80.123172
- 32.906633
Fireplace Y N
false
Parking Total
2
Carport Spaces
0
Covered Spaces
2
Standard Status
Active
Source System Key
20250817202931845473000000
Attached Garage Y N
true
Building Area Units
Square Feet
Foundation Details
- Slab
New Construction Y N
false
Property Attached Y N
false
Originating System Name
CHS Regional MLS
Showing & Documentation
Internet Address Display Y N
true
Internet Consumer Comment Y N
true
Internet Automated Valuation Display Y N
true
