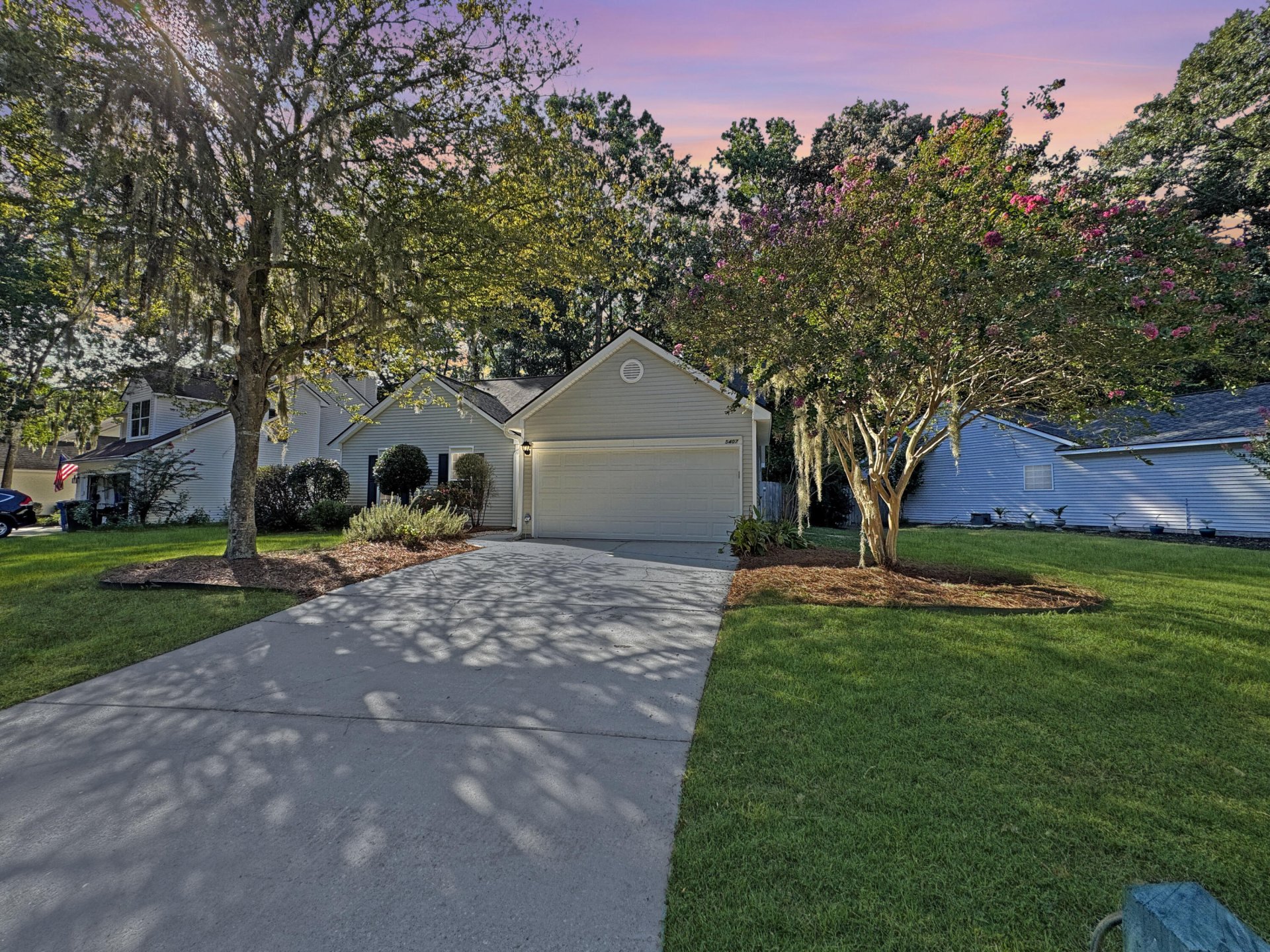
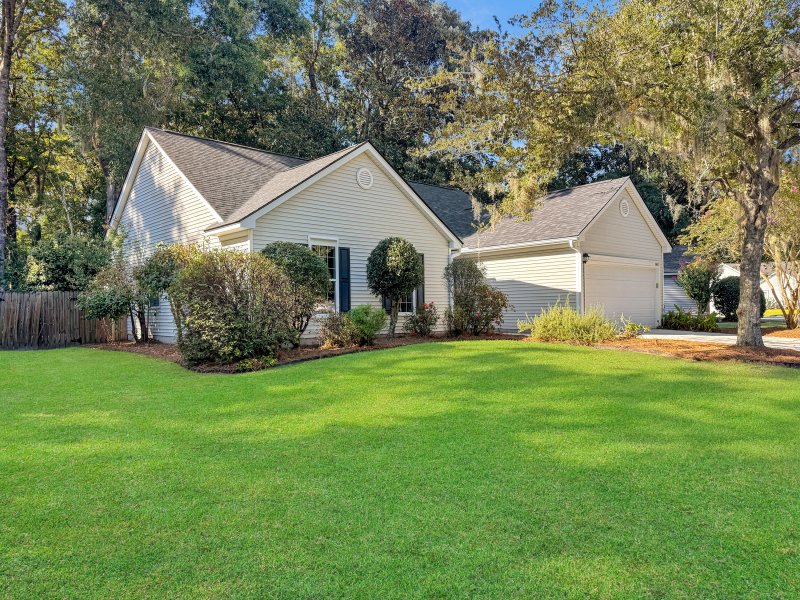
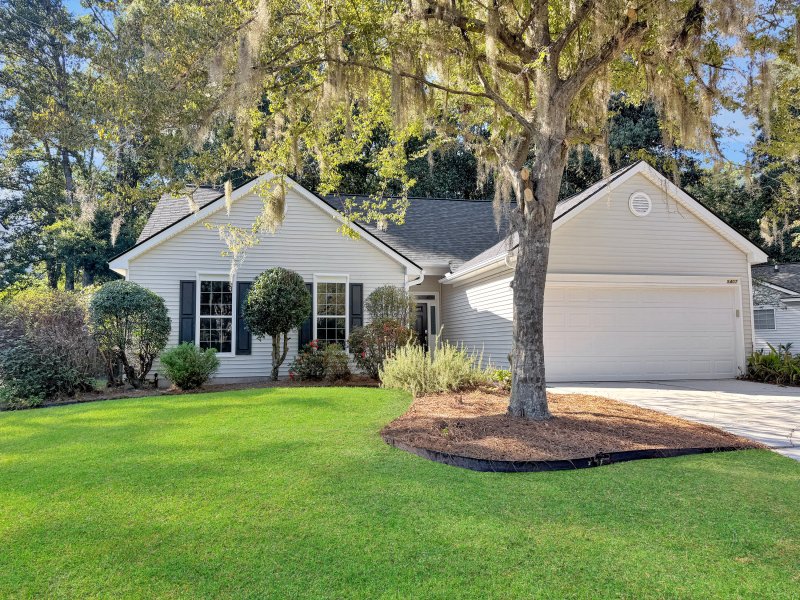
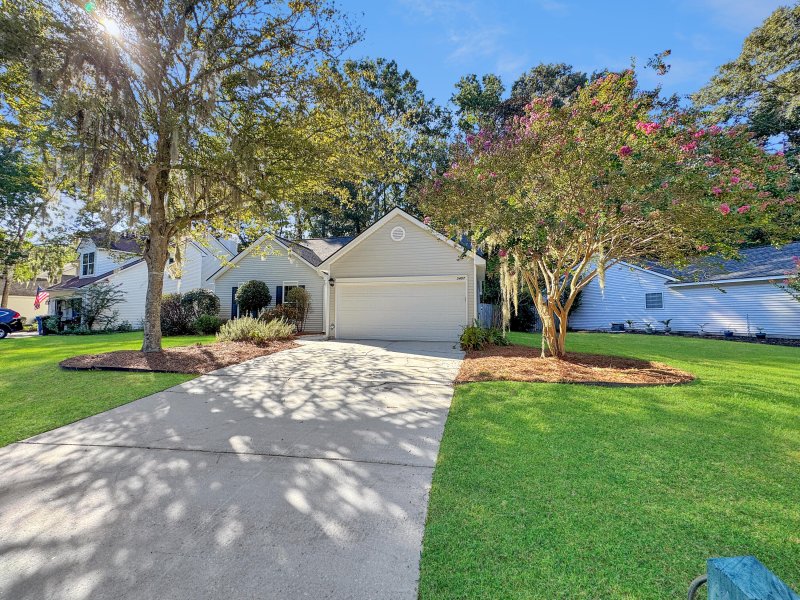
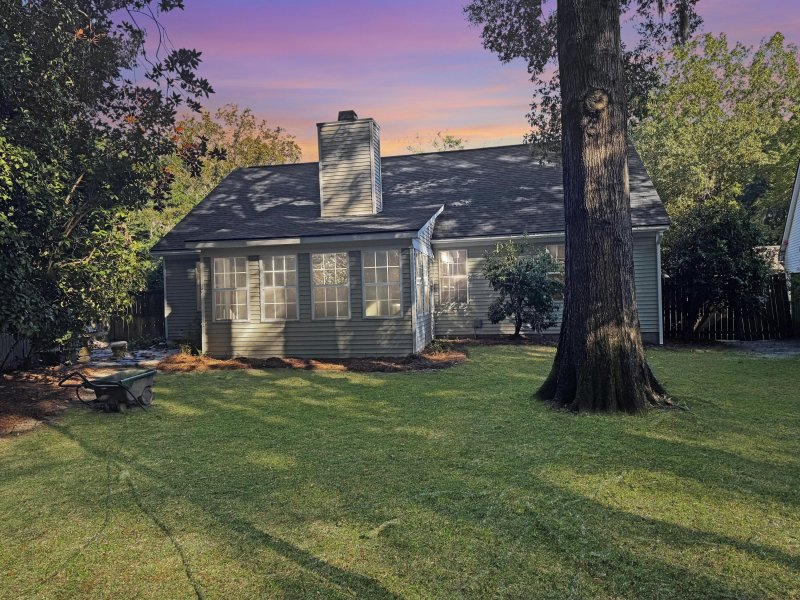

5407 Percival Lane in Whitehall, North Charleston, SC
5407 Percival Lane, North Charleston, SC 29420
$375,000
$375,000
Does this home feel like a match?
Let us know — it helps us curate better suggestions for you.
Property Highlights
Bedrooms
3
Bathrooms
2
Property Details
Welcome to 5407 Percival Lane, an impeccably maintained 3-bedroom, 2-bathroom home located in the highly sought-after Whitehall neighborhood and zoned for award-winning Dorchester District 2 schools.This home has been thoughtfully updated in 2025 to provide peace of mind and a fresh, modern feel. Notable improvements include new roof shingles, granite kitchen countertops with a new sink and faucet, freshly painted bedrooms, new carpet in the sunroom, and refreshed landscaping that enhances curb appeal.Step inside to a welcoming living space highlighted by soaring ceilings, beautiful bamboo flooring, and a charming wood-burning fireplace. The well-designed floor plan flows to a deluxe owner's suite featuring dual closets and an ensuite bathroom with a separate shower andgarden tub. Two additional bedrooms and a full bath provide plenty of space for family or guests.
Time on Site
2 months ago
Property Type
Residential
Year Built
1996
Lot Size
10,890 SqFt
Price/Sq.Ft.
N/A
HOA Fees
Request Info from Buyer's AgentProperty Details
School Information
Additional Information
Region
Lot And Land
Agent Contacts
Community & H O A
Room Dimensions
Property Details
Exterior Features
Interior Features
Systems & Utilities
Financial Information
Additional Information
- IDX
- -80.11907
- 32.917475
- Slab
