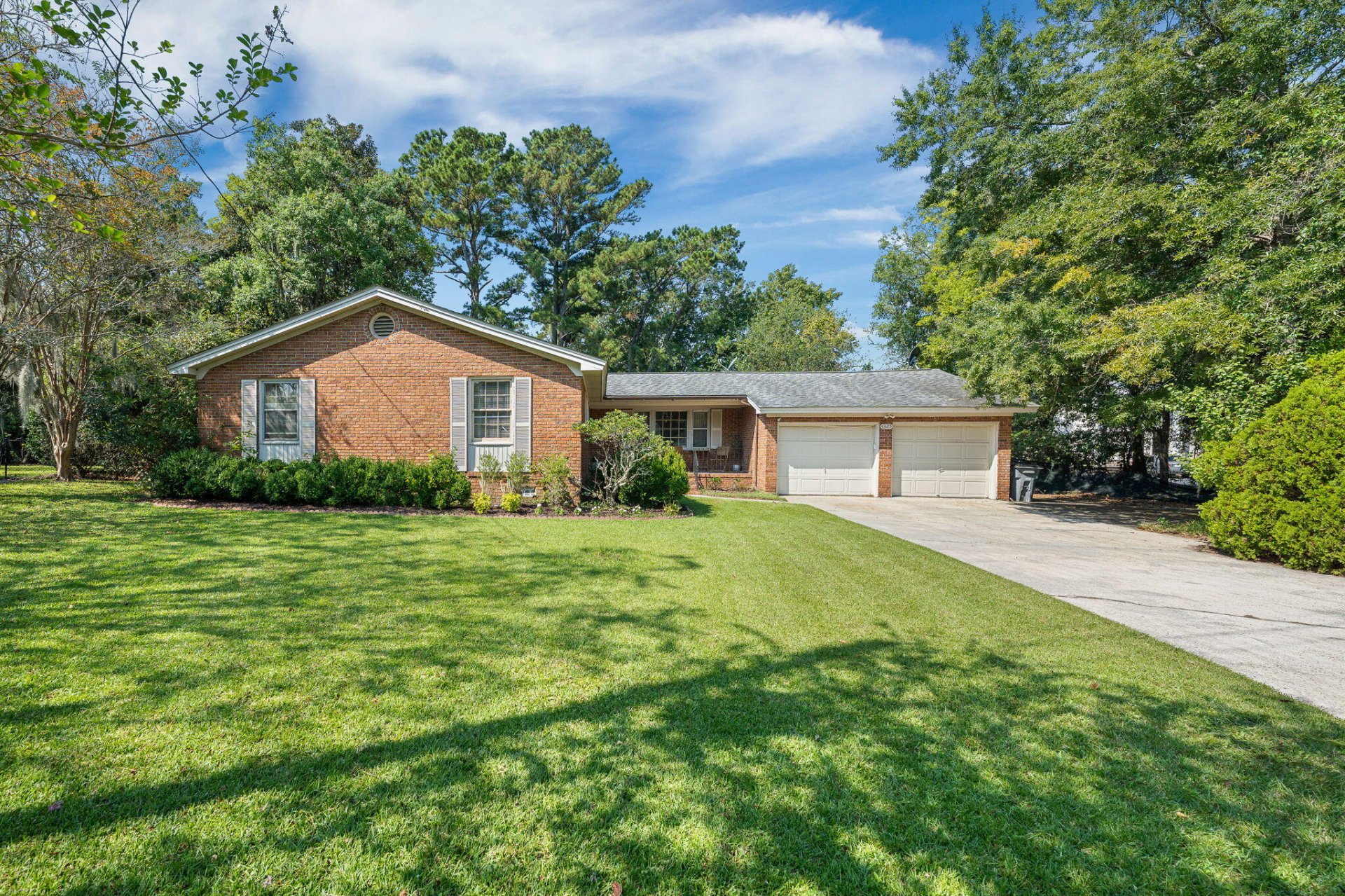
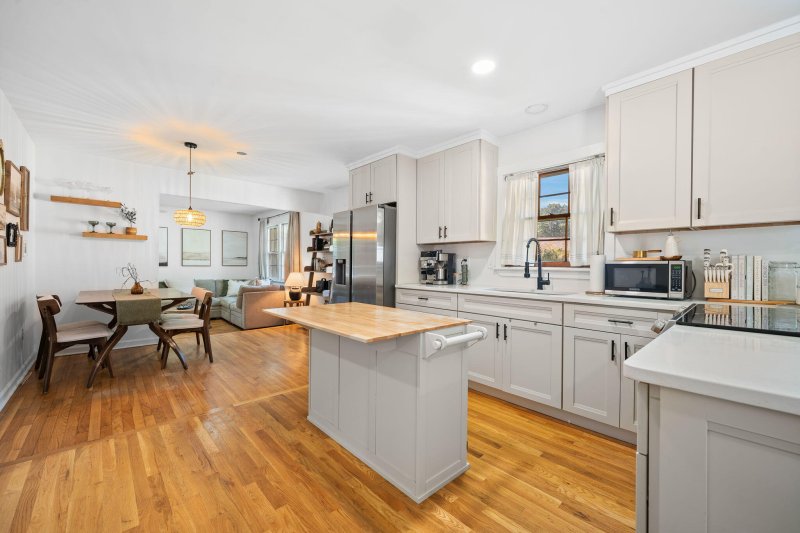
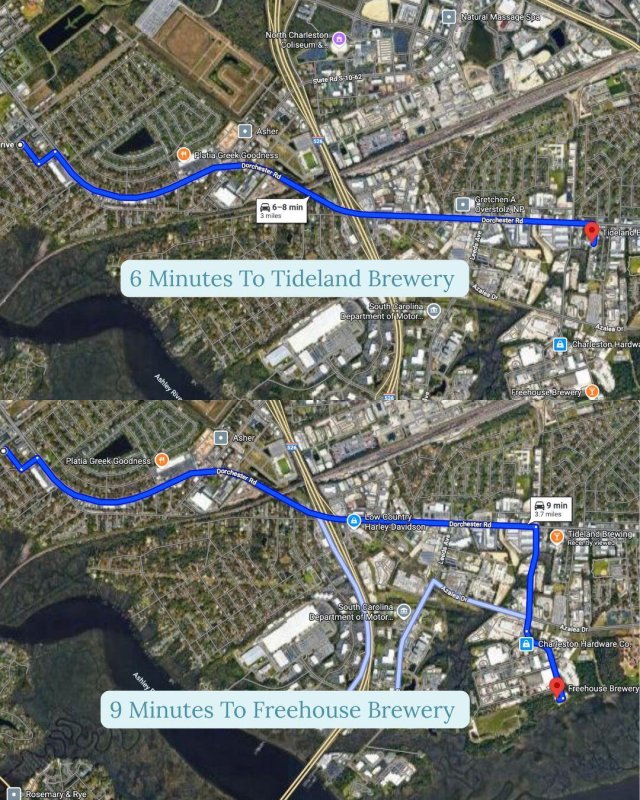
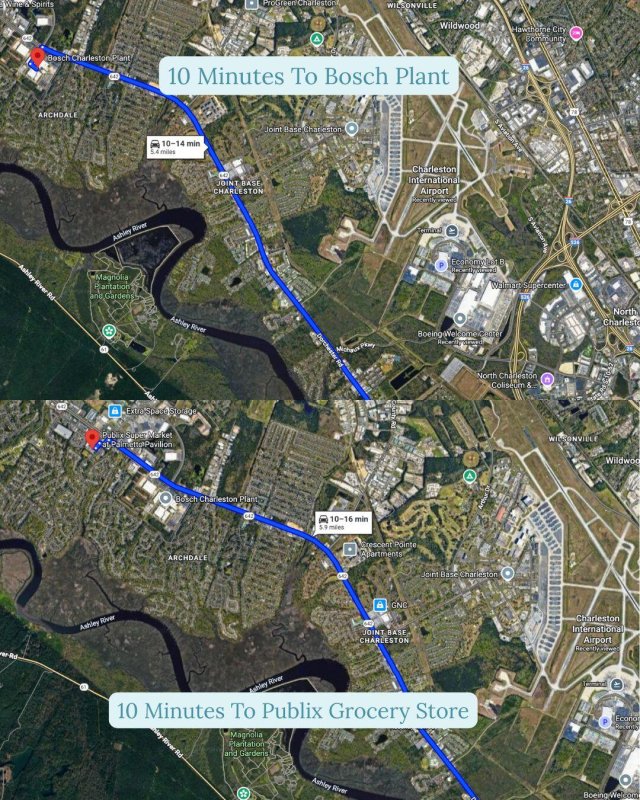
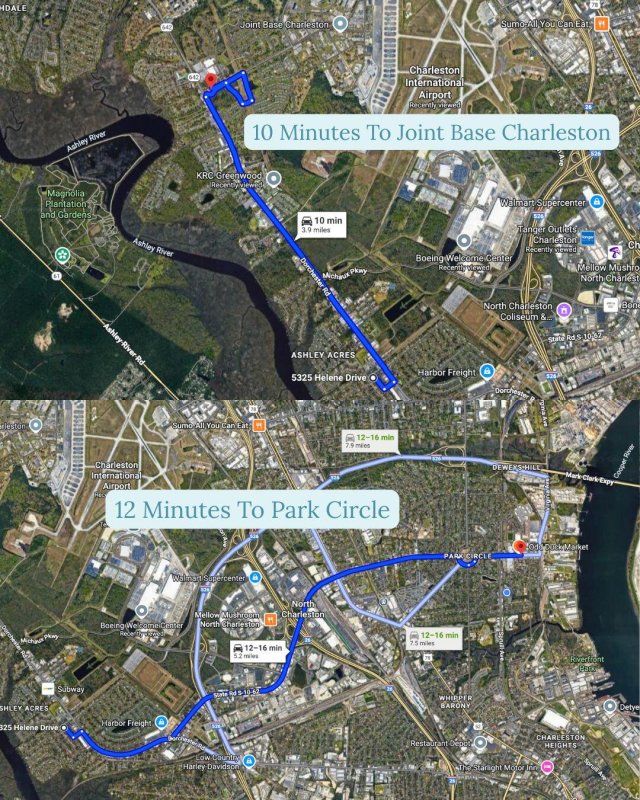

5325 Helene Drive in Evanston Estates, North Charleston, SC
5325 Helene Drive, North Charleston, SC 29418
$449,000
$449,000
Does this home feel like a match?
Let us know — it helps us curate better suggestions for you.
Property Highlights
Bedrooms
3
Bathrooms
2
Property Details
This is the move-in ready North Charleston home buyers are searching for. Welcome to 5325 Helene Drive--an updated single-family home in the convenient 29418 zip code, close to Boeing, Bosch, Joint Base Charleston, Northwoods Mall, Tanger Outlets, and Dorchester Two schools.Sitting on a quiet street with no HOA, this three-bedroom, two-bath home offers a bright, open layout with fresh paint, updated flooring, and a spacious living area that flows easily into the dining space and kitchen. The kitchen features modern appliances, abundant storage, and a clean, functional design perfect for everyday living.All three bedrooms are well-sized, and both bathrooms have been tastefully updated. The primary suite feels private and comfortable with its own full bath.Outside is where this home really shines. The large fully fenced backyard offers room to garden, play, entertain, or add future outdoor features. It's a rare amount of usable space for this price point and location.
Time on Site
1 week ago
Property Type
Residential
Year Built
1966
Lot Size
12,196 SqFt
Price/Sq.Ft.
N/A
HOA Fees
Request Info from Buyer's AgentProperty Details
School Information
Additional Information
Region
Lot And Land
Agent Contacts
Community & H O A
Room Dimensions
Property Details
Exterior Features
Interior Features
Systems & Utilities
Financial Information
Additional Information
- IDX
- -80.047724
- 32.859032
- Crawl Space
