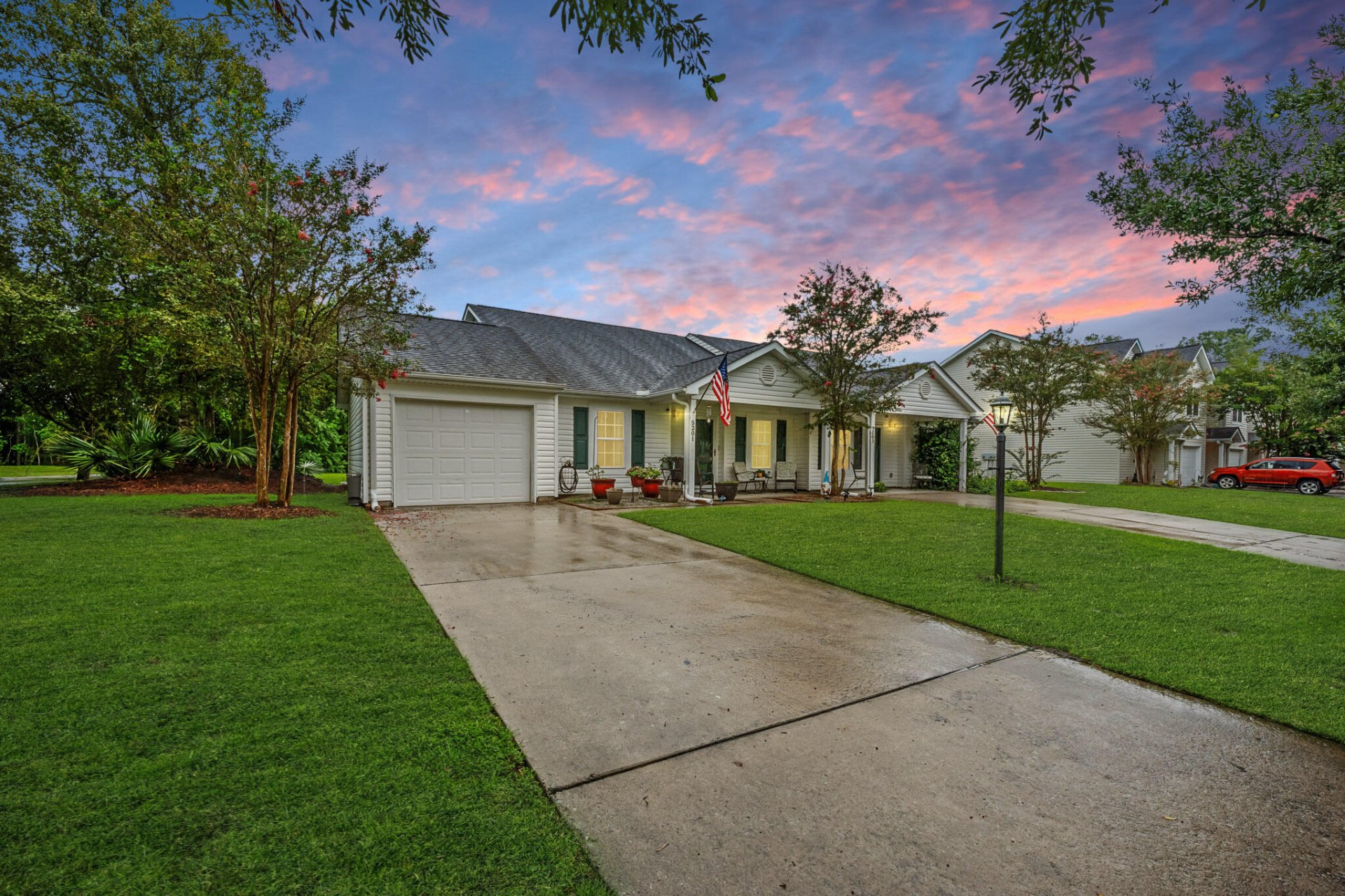
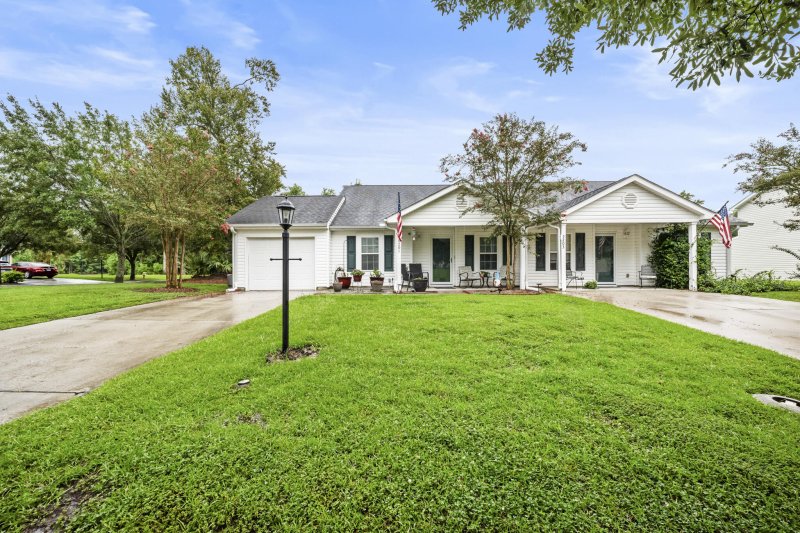
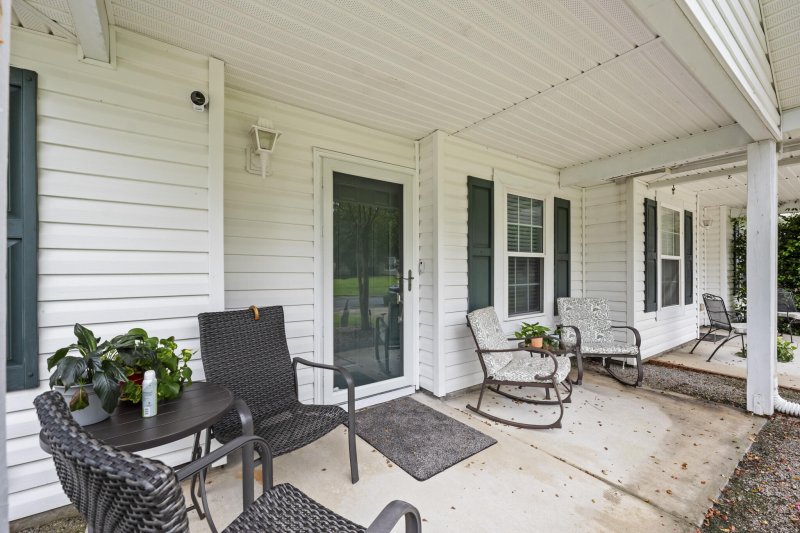
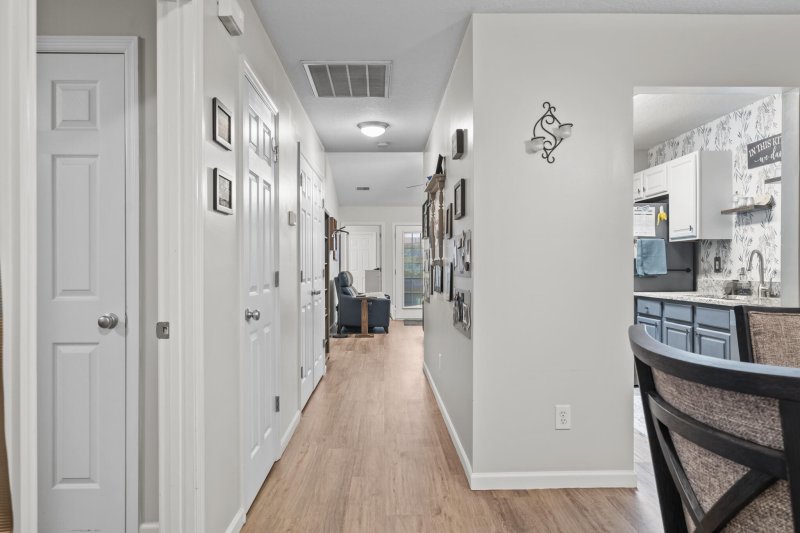
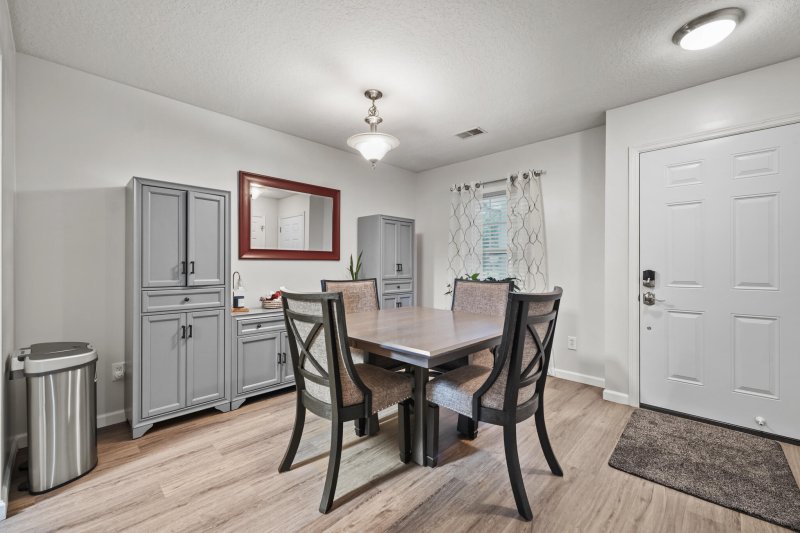

5201 Pomfret Street in The Park at Rivers Edge, North Charleston, SC
5201 Pomfret Street, North Charleston, SC 29418
$299,999
$299,999
Does this home feel like a match?
Let us know — it helps us curate better suggestions for you.
Property Highlights
Bedrooms
3
Bathrooms
3
Property Details
Step into comfort and convenience with this beautifully updated 3-bedroom, 3-bathroom condo located in the sought-after gated community of Park at the Rivers Edge. Designed for effortless single-floor living, this home features energy-efficient windows, keyless entry, and stylish LVP flooring throughout. Recently updated, the kitchen features sleek stainless steel appliances, granite countertops. The spacious master bedroom offers a walk-in closet and a luxurious master bath complete with a custom ceramic shower and dual vanity. Each of the two additional bedrooms boasts its own private full bathroom, ensuring privacy and comfort for family or guests. Park at the Rivers Edge provides exceptional amenities including a community pool and clubhouse, all with a low HOA. Its prime location offers quick access to Boeing, Bosch, Joint Base Charleston, and a variety of local shops, dining, and schools.
Time on Site
3 months ago
Property Type
Residential
Year Built
2007
Lot Size
6,969 SqFt
Price/Sq.Ft.
N/A
HOA Fees
Request Info from Buyer's AgentProperty Details
School Information
Additional Information
Region
Lot And Land
Agent Contacts
Community & H O A
Property Details
Exterior Features
Interior Features
Systems & Utilities
Financial Information
Additional Information
- IDX
- -80.092194
- 32.894506
- Slab
