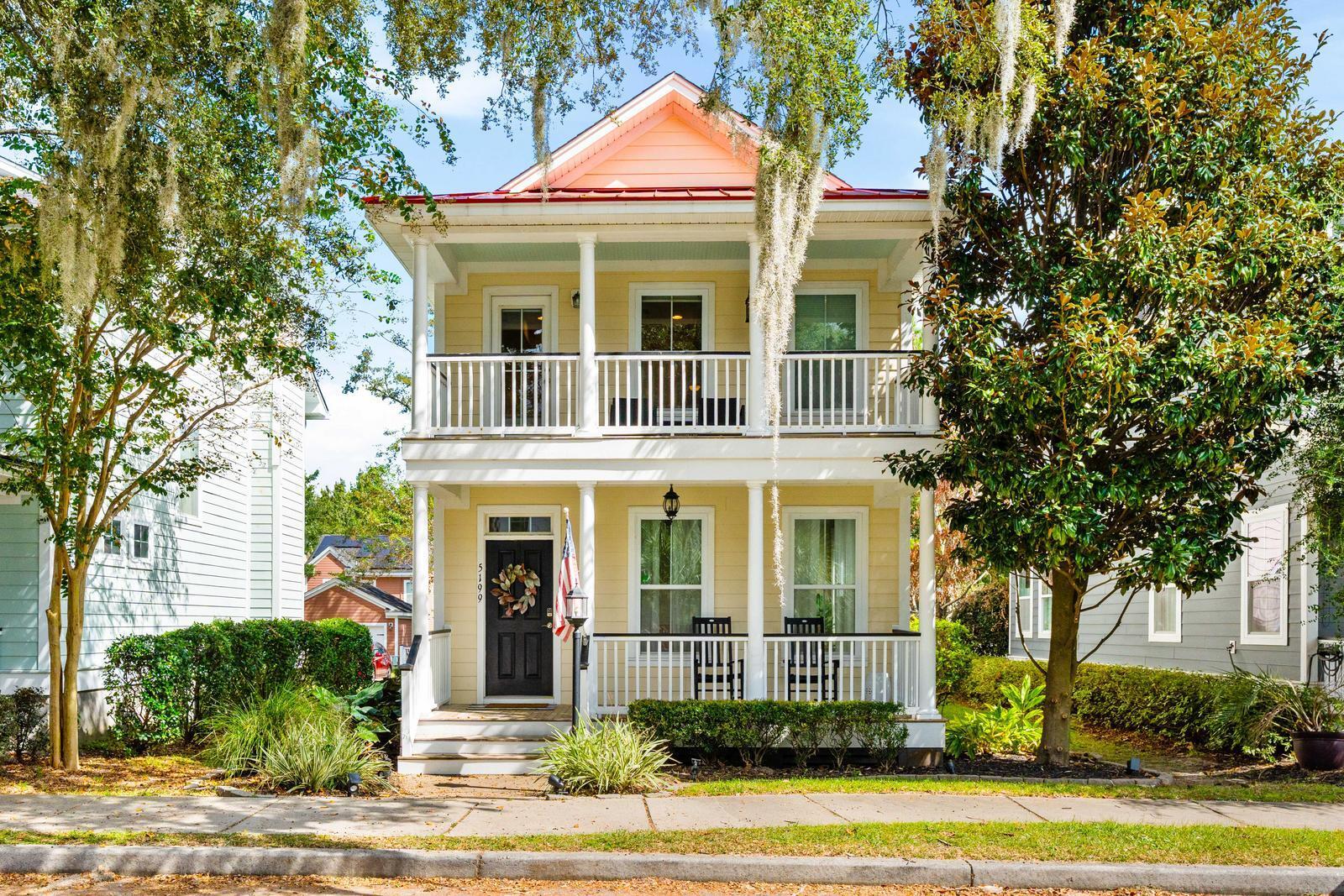
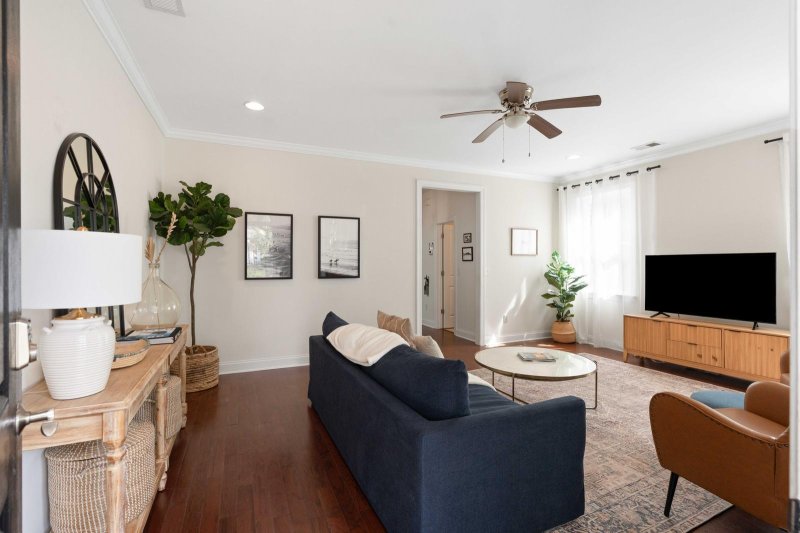
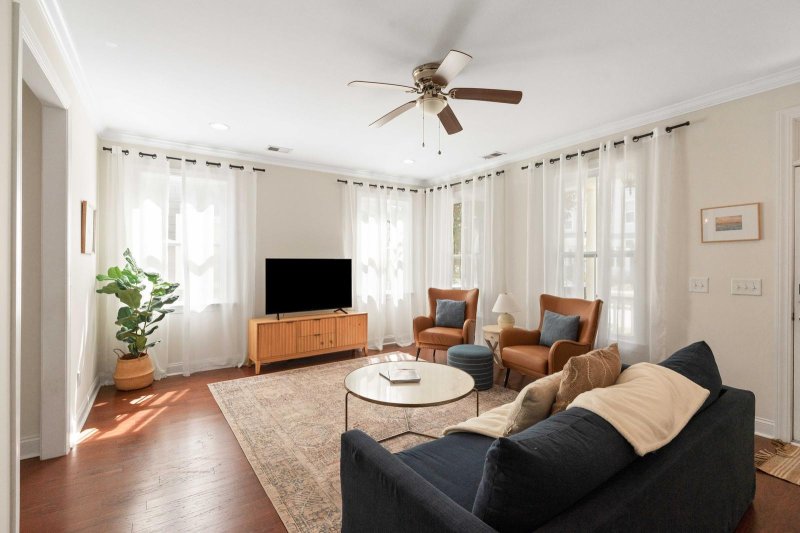
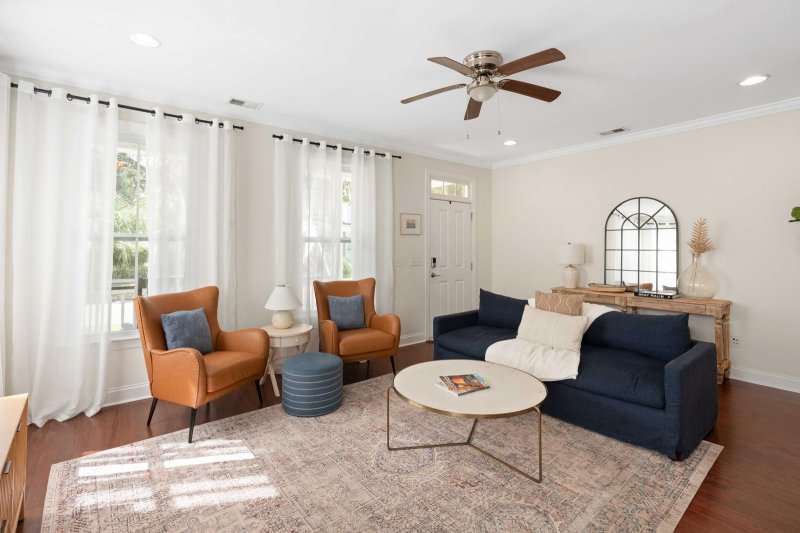
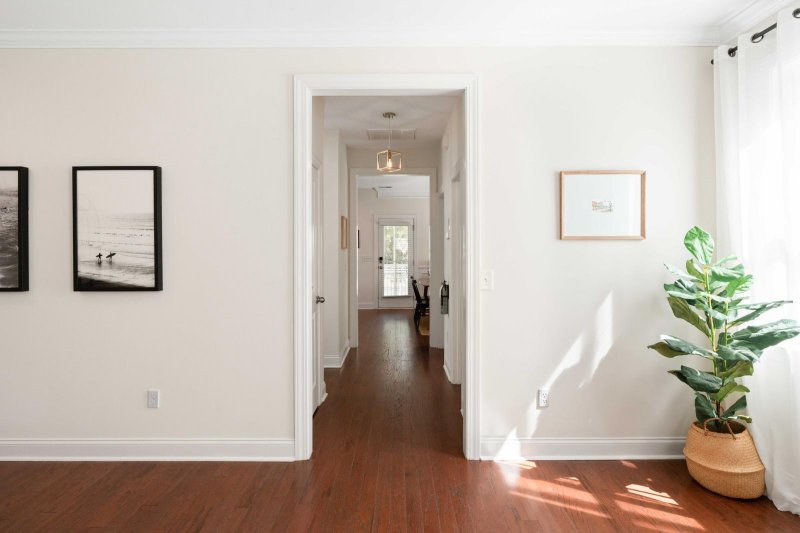

5199 Celtic Drive in Oak Terrace Preserve, North Charleston, SC
5199 Celtic Drive, North Charleston, SC 29405
$599,000
$599,000
Does this home feel like a match?
Let us know — it helps us curate better suggestions for you.
Property Highlights
Bedrooms
3
Bathrooms
2
Property Details
Welcome to 5199 Celtic Dr., located on a picturesque street in Park Circle's highly sought after Oak Terrace Preserve. The front porch sets a warm and inviting tone for this 3-bedroom, 2.5-bath home. Thoughtfully designed with a balance of style and function, the interiors feel both modern and practical.Tall ceilings and abundant natural light make the living room feel open and airy, while the intelligently arranged floor plan ensures everyday ease. The kitchen is sleek and fully outfitted, perfect for both casual meals and entertaining. Step out back to a screened-in porch that overlooks a newly fenced yard, complete with a custom putting green--ideal for both play and unwinding.Set in the sought-after Oak Terrace Preserve, the home offers the charm of a friendly neighborhoodwith Park Circle's energy just around the corner. Walk to playgrounds, restaurants, breweries, and Riverfront Park, or take a quick drive downtown or to the beach. This home blends comfort, convenience, and lifestyle in one perfect package. *All furnishings and decor included with acceptable offer*
Time on Site
1 month ago
Property Type
Residential
Year Built
2010
Lot Size
4,356 SqFt
Price/Sq.Ft.
N/A
HOA Fees
Request Info from Buyer's AgentProperty Details
School Information
Additional Information
Region
Lot And Land
Agent Contacts
Community & H O A
Room Dimensions
Property Details
Exterior Features
Interior Features
Systems & Utilities
Financial Information
Additional Information
- IDX
- -79.997719
- 32.889605
- Raised Slab
