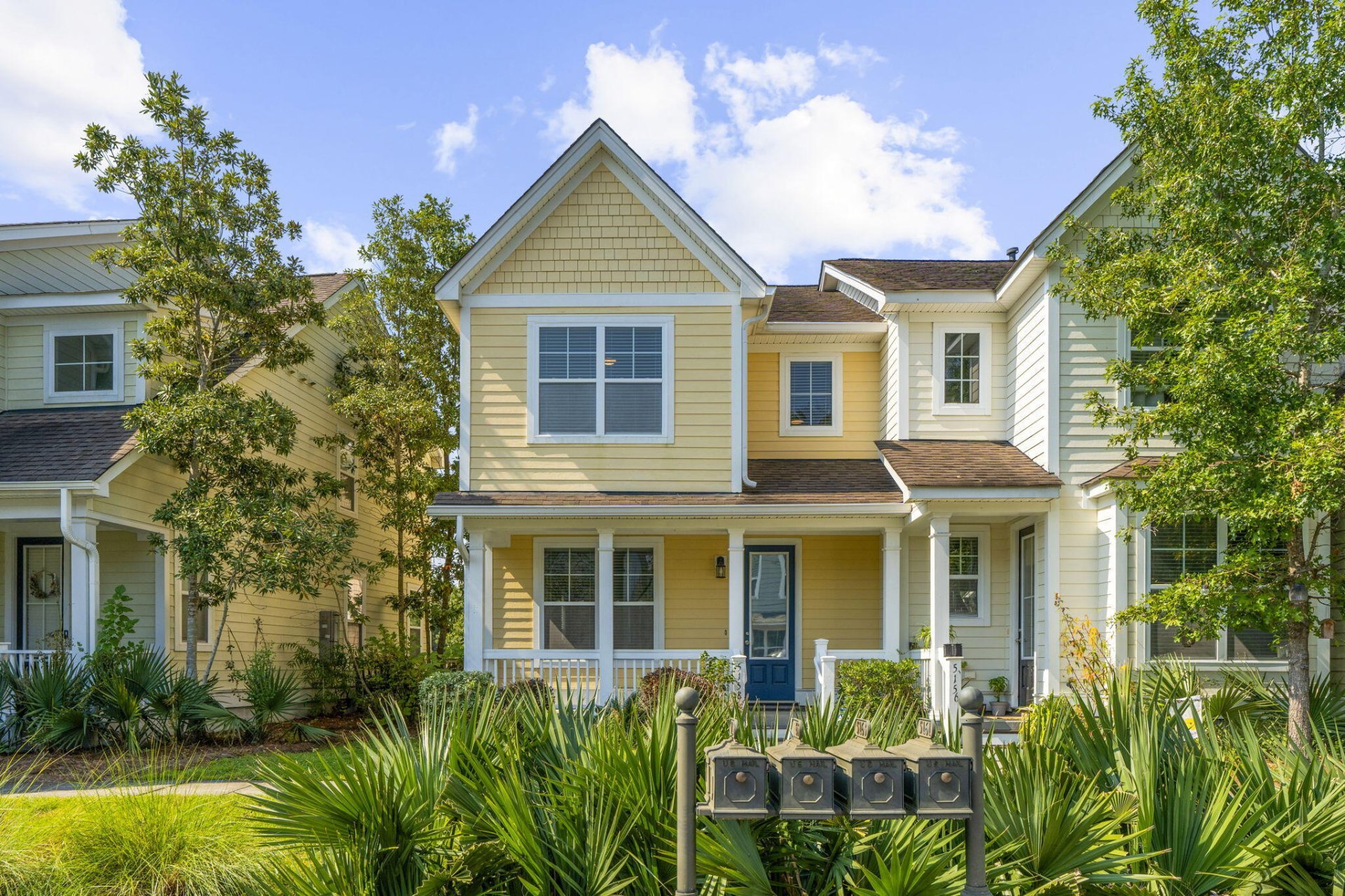
Oak Terrace Preserve
$431k
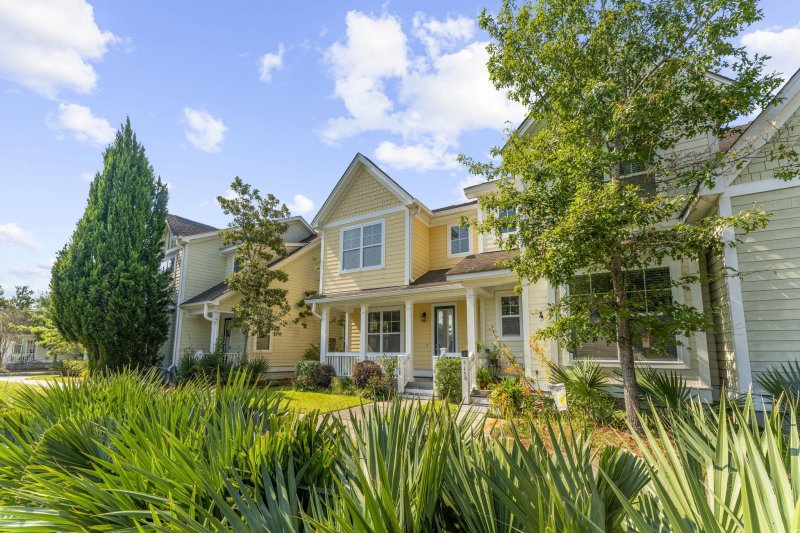
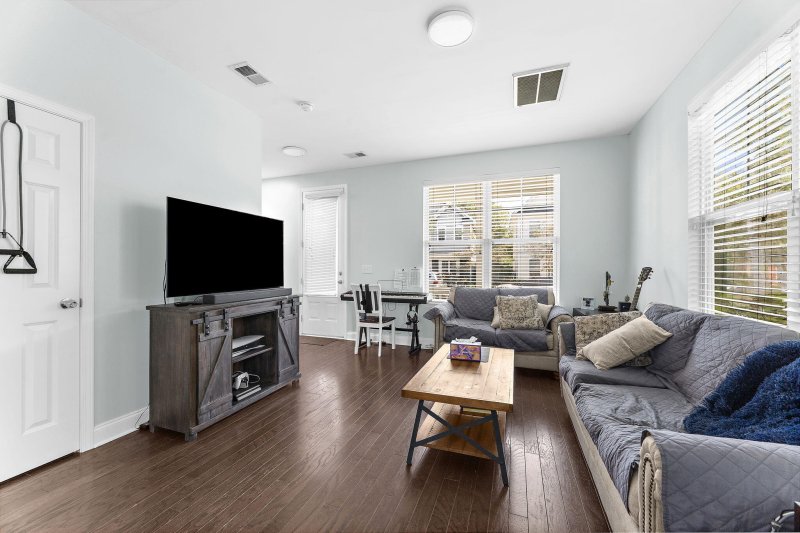
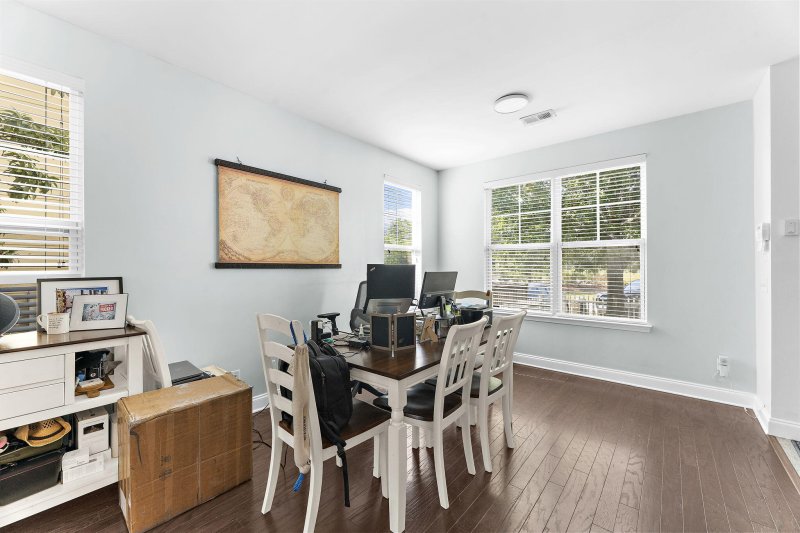
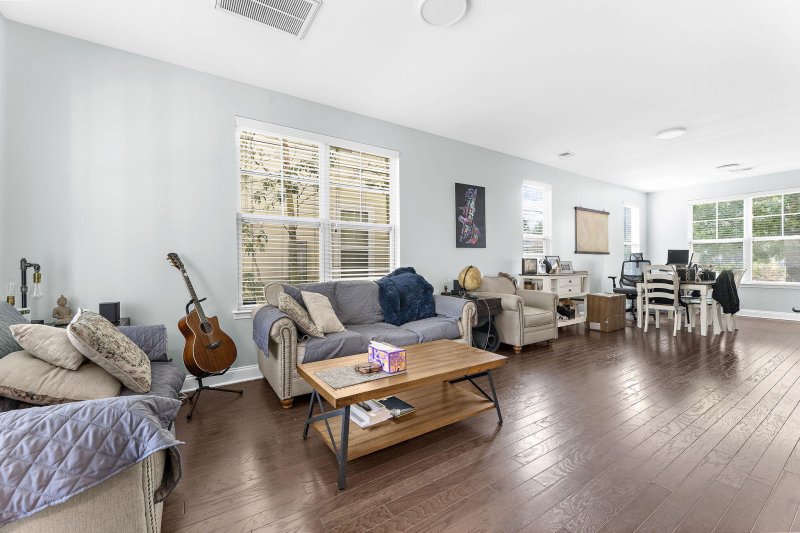
View All24 Photos

Oak Terrace Preserve
24
$431k
Oak Terrace PreserveScreen Porch OasisWalk to Park Circle
Charming Oak Terrace Townhome: Screen Porch & Walk to Park Circle Fun!
Oak Terrace Preserve
Oak Terrace PreserveScreen Porch OasisWalk to Park Circle
5158 E Liberty Park Circle, North Charleston, SC 29405
$431,400
$431,400
202 views
20 saves
Does this home feel like a match?
Let us know — it helps us curate better suggestions for you.
Property Highlights
Bedrooms
2
Bathrooms
2
Property Details
Oak Terrace PreserveScreen Porch OasisWalk to Park Circle
Charming 2 bedroom end-unit townhome in the highly sought-after Oak Terrace Preserve neighborhood.The first floor is ideal for entertaining featuring an expansive kitchen that opens to the dining and living areas. Upgrades include wood floors, stainless appliances, tile backsplash, and quartz countertops.
Time on Site
1 month ago
Property Type
Residential
Year Built
2011
Lot Size
2,178 SqFt
Price/Sq.Ft.
N/A
HOA Fees
Request Info from Buyer's AgentProperty Details
Bedrooms:
2
Bathrooms:
2
Total Building Area:
1,462 SqFt
Property Sub-Type:
Townhouse
Stories:
2
School Information
Elementary:
North Charleston Creative Arts
Middle:
Morningside
High:
North Charleston
School assignments may change. Contact the school district to confirm.
Additional Information
Region
0
C
1
H
2
S
Lot And Land
Lot Size Area
0.05
Lot Size Acres
0.05
Lot Size Units
Acres
Agent Contacts
List Agent Mls Id
19654
List Office Name
Coldwell Banker Realty
List Office Mls Id
9116
List Agent Full Name
Courtney Delfino
Room Dimensions
Bathrooms Half
1
Property Details
Directions
I26 West To Exit 213. Take West Montague Then Left On Mixson. Take 2nd Right At Round About Onto Lackawanna Blvd. Right Onto East Liberty Circle And Home Will Be On Your Left.
M L S Area Major
31 - North Charleston Inside I-526
Tax Map Number
4710900149
Structure Type
Townhouse
County Or Parish
Charleston
Property Sub Type
Single Family Attached
Construction Materials
Cement Siding
Exterior Features
Roof
Architectural
Fencing
Partial
Other Structures
No
Parking Features
Other
Patio And Porch Features
Patio, Front Porch, Screened
Interior Features
Cooling
Central Air
Flooring
Ceramic Tile, Luxury Vinyl
Room Type
Eat-In-Kitchen, Family, Living/Dining Combo, Pantry
Laundry Features
Washer Hookup
Interior Features
Ceiling - Smooth, High Ceilings, Kitchen Island, Walk-In Closet(s), Eat-in Kitchen, Family, Living/Dining Combo, Pantry
Systems & Utilities
Sewer
Public Sewer
Utilities
Charleston Water Service, Dominion Energy
Water Source
Public
Financial Information
Listing Terms
Cash, Conventional, FHA
Additional Information
Stories
2
Garage Y N
false
Carport Y N
false
Cooling Y N
true
Feed Types
- IDX
Heating Y N
false
Listing Id
25026237
Mls Status
Active
Listing Key
b1487d36fec0b6d01dc20566b91c8882
Coordinates
- -79.997241
- 32.887751
Fireplace Y N
false
Carport Spaces
0
Covered Spaces
0
Entry Location
Ground Level
Standard Status
Active
Source System Key
20250924193610140215000000
Building Area Units
Square Feet
Foundation Details
- Raised Slab
New Construction Y N
false
Property Attached Y N
true
Originating System Name
CHS Regional MLS
Showing & Documentation
Internet Address Display Y N
true
Internet Consumer Comment Y N
true
Internet Automated Valuation Display Y N
true
