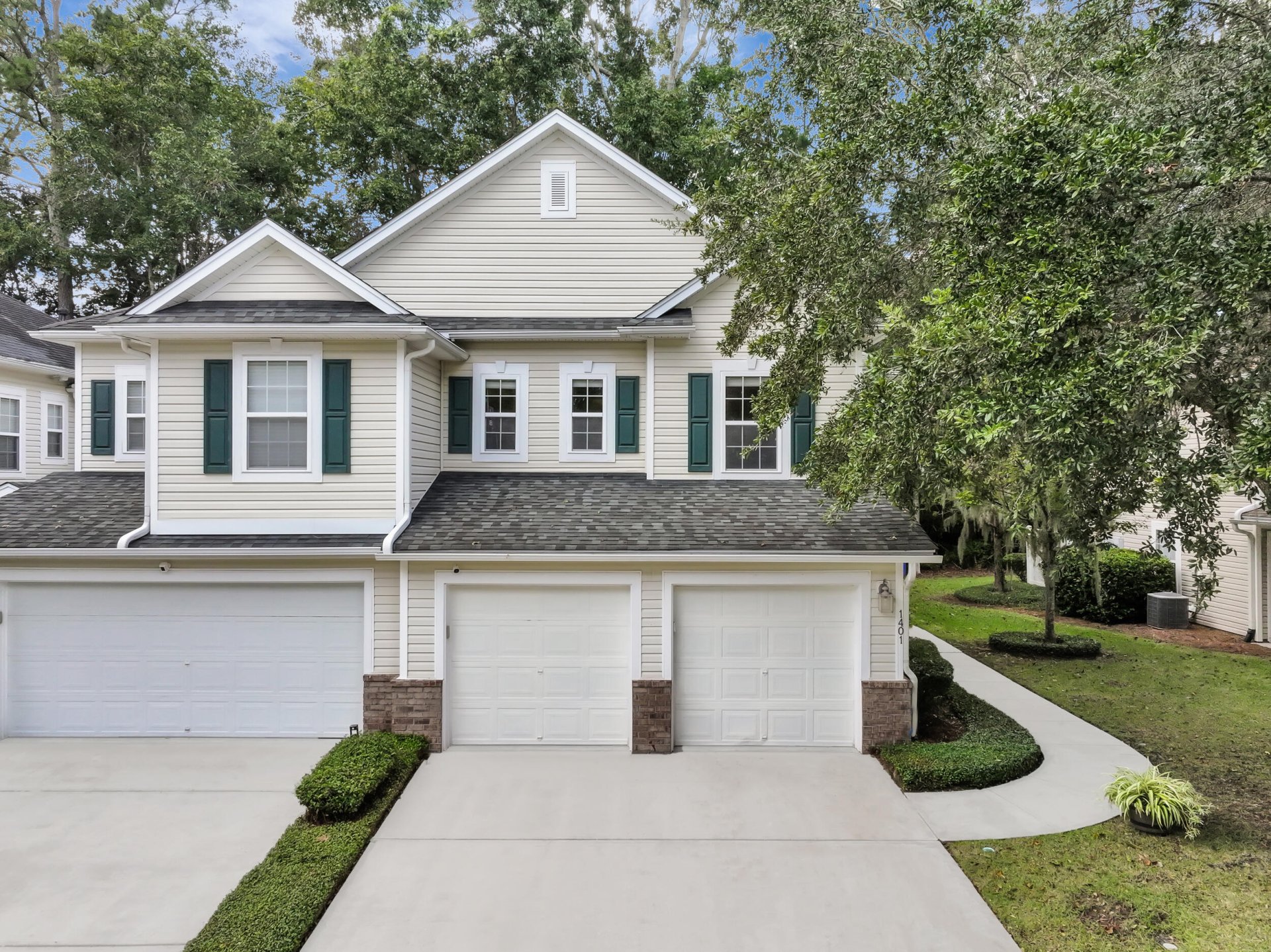
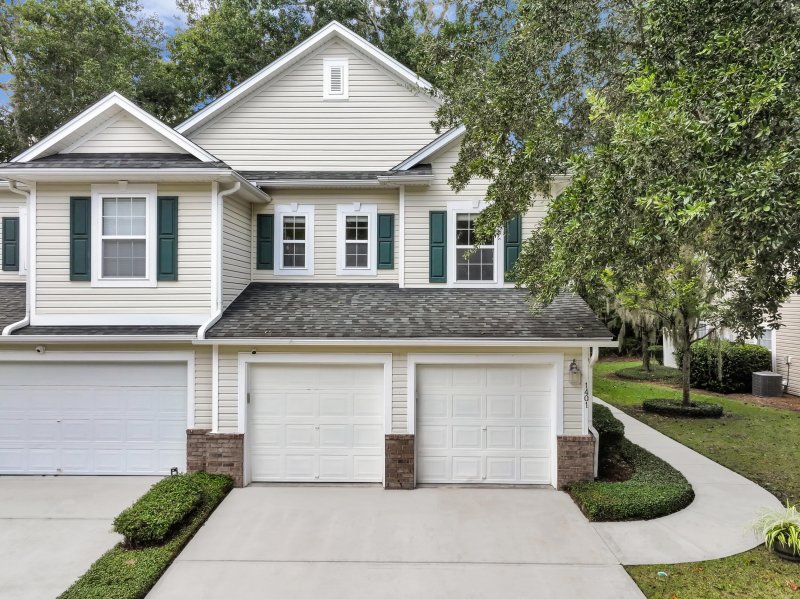
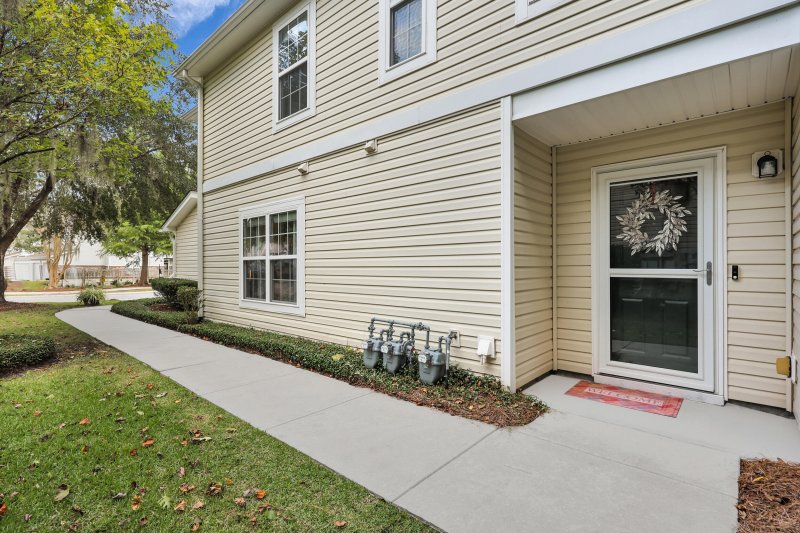
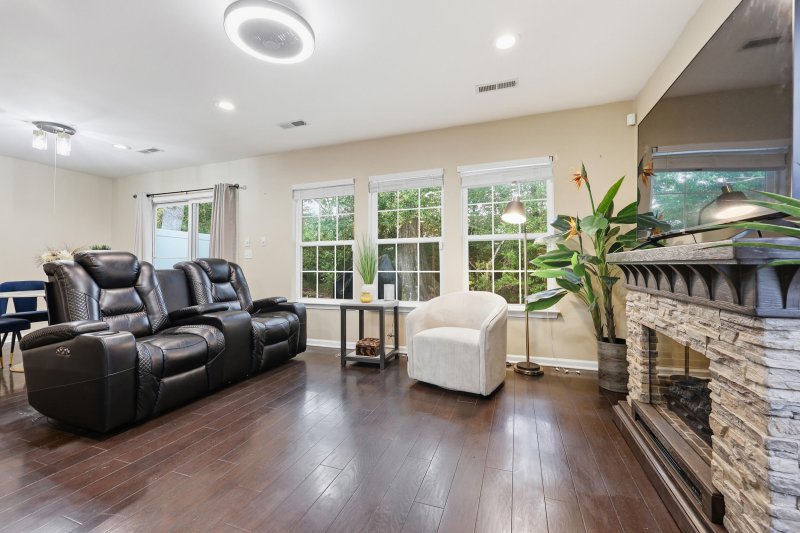
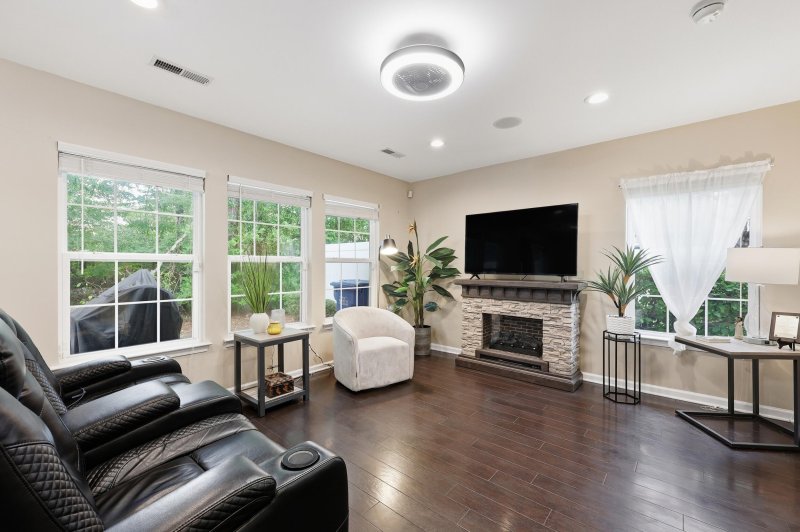

5150 Trump Street 1401 in Charleston Park, North Charleston, SC
5150 Trump Street 1401, North Charleston, SC 29420
$308,900
$308,900
Does this home feel like a match?
Let us know — it helps us curate better suggestions for you.
Property Highlights
Bedrooms
3
Bathrooms
2
Water Feature
Pond
Property Details
Perfectly nestled in a quiet court, directly across from a scenic pond and playground, this end-unit 3-bedroom + oversized loft home offers the ideal blend of upgraded comfort, natural light, and unbeatable location.Step into an inviting main level featuring engineered wood floors, a soft, neutral color palette, and a thoughtfully designed layout. The downstairs primary suite provides a private retreat with a walk-in closet and spa-inspired en-suite bath, while a convenient powder bath is perfect for guests.The kitchen is a showstopper with sleek black granite counters, updated cabinetry, bar seating, and a plate display cabinet--all lit by designer pendant lights at the breakfast bar. The adjacent dining area shines with upgraded lighting and an abundance of windows that flood the space with natural light and offer serene backyard views.
Time on Site
1 month ago
Property Type
Residential
Year Built
2008
Lot Size
1,306 SqFt
Price/Sq.Ft.
N/A
HOA Fees
Request Info from Buyer's AgentProperty Details
School Information
Additional Information
Region
Lot And Land
Agent Contacts
Community & H O A
Room Dimensions
Property Details
Exterior Features
Interior Features
Systems & Utilities
Financial Information
Additional Information
- IDX
- -80.126826
- 32.931108
- Slab
