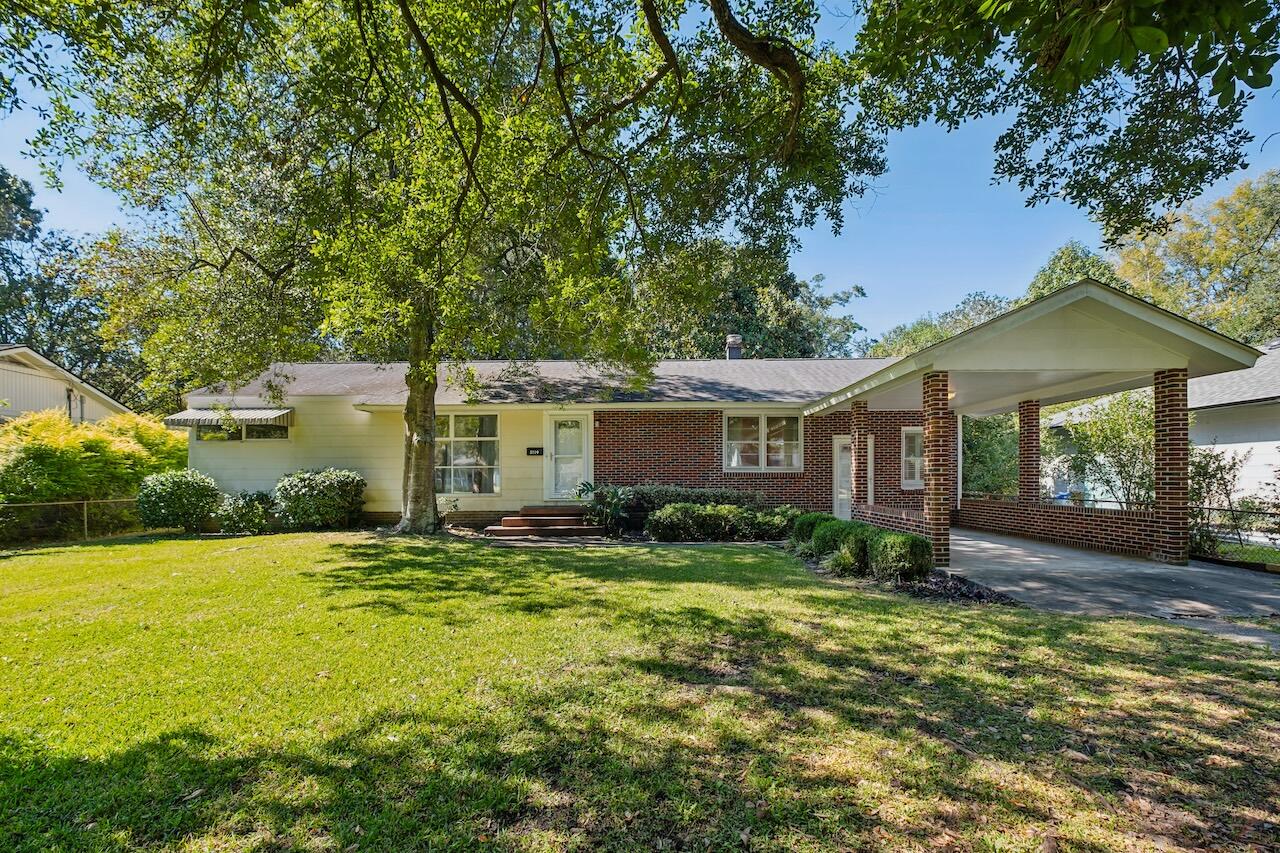
Park Circle
$465k




View All22 Photos

Park Circle
22
$465k
5119 Parkside Drive in Park Circle, North Charleston, SC
5119 Parkside Drive, North Charleston, SC 29405
$465,000
$465,000
204 views
20 saves
Does this home feel like a match?
Let us know — it helps us curate better suggestions for you.
Property Highlights
Bedrooms
3
Bathrooms
1
Property Details
Nestled in the heart of Park Circle, you will find a charming home that has been lovingly maintained by the same family for over 50 years. This property sits cozily on a beautiful lot with a fenced in yard, stately landscaping and magnificent magnolia trees. Inside the house you will find 3 bedrooms, a formal dining room, sitting room, and a bonus room.
Time on Site
1 month ago
Property Type
Residential
Year Built
1959
Lot Size
8,276 SqFt
Price/Sq.Ft.
N/A
HOA Fees
Request Info from Buyer's AgentProperty Details
Bedrooms:
3
Bathrooms:
1
Total Building Area:
1,704 SqFt
Property Sub-Type:
SingleFamilyResidence
Stories:
1
School Information
Elementary:
North Charleston
Middle:
Morningside
High:
North Charleston
School assignments may change. Contact the school district to confirm.
Additional Information
Region
0
C
1
H
2
S
Lot And Land
Lot Features
0 - .5 Acre
Lot Size Area
0.19
Lot Size Acres
0.19
Lot Size Units
Acres
Agent Contacts
List Agent Mls Id
22754
List Office Name
Smith Spencer Real Estate
List Office Mls Id
9344
List Agent Full Name
Amanda Noble
Room Dimensions
Bathrooms Half
0
Room Master Bedroom Level
Lower
Property Details
Directions
East Montague Heading Towards Park Circle, Left On Parkside Drive
M L S Area Major
31 - North Charleston Inside I-526
Tax Map Number
4710700088
County Or Parish
Charleston
Property Sub Type
Single Family Detached
Architectural Style
Ranch
Construction Materials
Asbestos, Brick
Exterior Features
Roof
Asphalt
Other Structures
No, Shed(s), Storage, Workshop
Parking Features
1 Car Carport, Off Street
Interior Features
Cooling
Central Air
Heating
Forced Air
Flooring
Wood
Room Type
Bonus, Eat-In-Kitchen, Formal Living, Laundry, Separate Dining, Utility
Laundry Features
Electric Dryer Hookup, Washer Hookup, Laundry Room
Interior Features
Bonus, Eat-in Kitchen, Formal Living, Separate Dining, Utility
Systems & Utilities
Sewer
Public Sewer
Utilities
Charleston Water Service, Dominion Energy
Water Source
Public
Financial Information
Listing Terms
Cash, Conventional
Additional Information
Stories
1
Garage Y N
false
Carport Y N
true
Cooling Y N
true
Feed Types
- IDX
Heating Y N
true
Listing Id
25028619
Mls Status
Active
Listing Key
d160668c14d263ad4e0d8378e5566f0a
Coordinates
- -79.9923
- 32.890777
Fireplace Y N
false
Parking Total
1
Carport Spaces
1
Covered Spaces
1
Standard Status
Active
Source System Key
20251022184224969832000000
Building Area Units
Square Feet
Foundation Details
- Crawl Space
New Construction Y N
false
Property Attached Y N
false
Originating System Name
CHS Regional MLS
Showing & Documentation
Internet Address Display Y N
true
Internet Consumer Comment Y N
true
Internet Automated Valuation Display Y N
true
