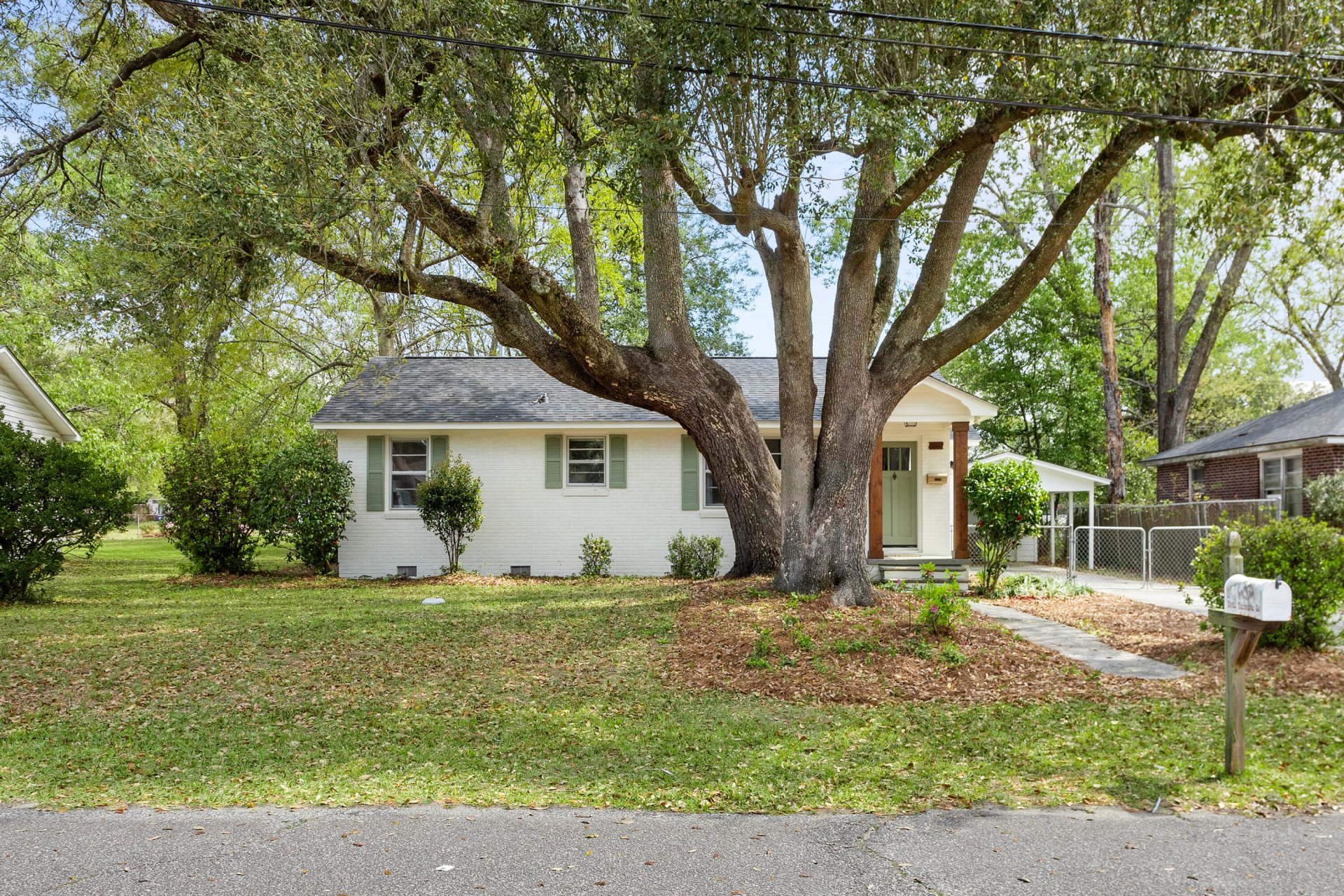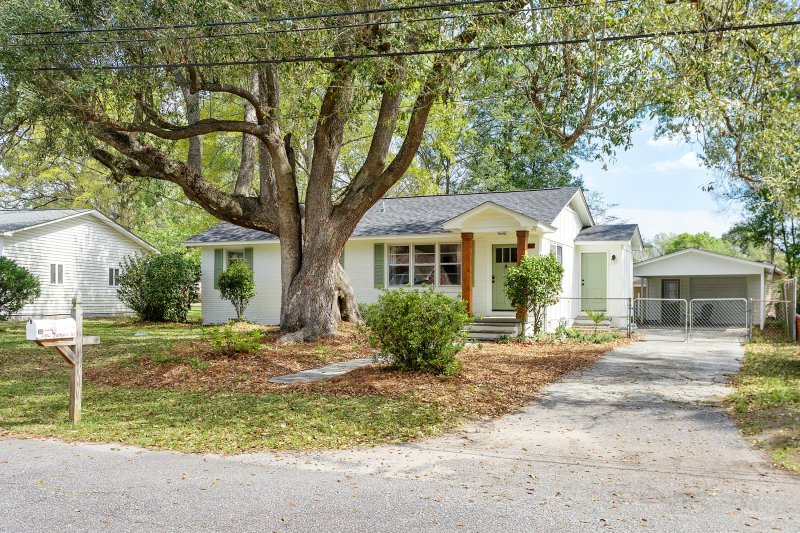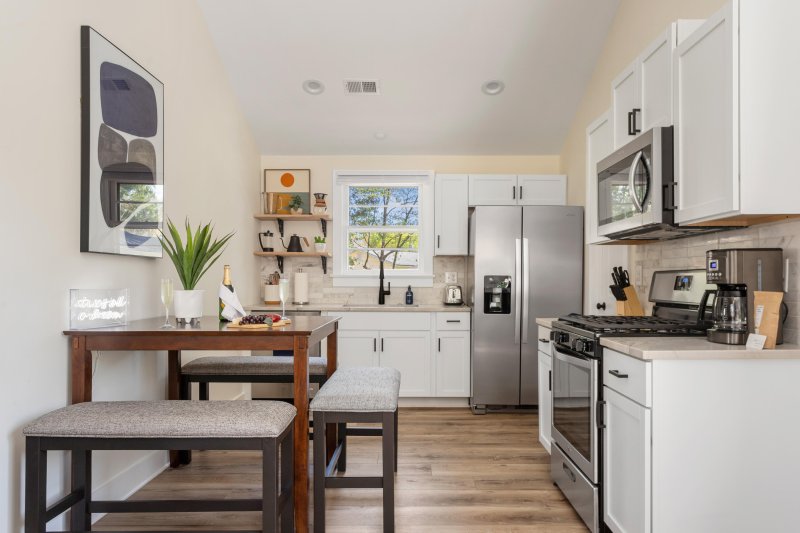
Park Circle
$579k




View All26 Photos

Park Circle
26
$579k
Close to ParksGreat Condition3 Bed 2.5 Bath
Prime Park Circle Location: 3 Bed, 2.5 Bath Home in Great Condition
Park Circle
Close to ParksGreat Condition3 Bed 2.5 Bath
5110 Temple Street, North Charleston, SC 29405
$579,000
$579,000
208 views
21 saves
Does this home feel like a match?
Let us know — it helps us curate better suggestions for you.
Property Highlights
Bedrooms
3
Bathrooms
2
Property Details
Close to ParksGreat Condition3 Bed 2.5 Bath
Fantastic home in great condition that is close to Parks, Park Circle, and within a great neighborhood! 3 Bedrooms, 2.5 Baths, garage - Come take a look!!
Time on Site
9 months ago
Property Type
Residential
Year Built
1955
Lot Size
9,147 SqFt
Price/Sq.Ft.
N/A
HOA Fees
Request Info from Buyer's AgentProperty Details
Bedrooms:
3
Bathrooms:
2
Total Building Area:
1,260 SqFt
Property Sub-Type:
SingleFamilyResidence
Garage:
Yes
Stories:
1
School Information
Elementary:
North Charleston
Middle:
Morningside
High:
North Charleston
School assignments may change. Contact the school district to confirm.
Additional Information
Region
0
C
1
H
2
S
Lot And Land
Lot Features
0 - .5 Acre
Lot Size Area
0.21
Lot Size Acres
0.21
Lot Size Units
Acres
Agent Contacts
List Agent Mls Id
39664
List Office Name
Applegate Real Estate
List Office Mls Id
9160
List Agent Full Name
Owen Fullwood
Community & H O A
Community Features
Park, Security, Storage, Trash
Room Dimensions
Bathrooms Half
0
Room Master Bedroom Level
Lower
Property Details
Directions
From N. Rhett, Right On Braddock, Right On Conway, Left On Temple
M L S Area Major
31 - North Charleston Inside I-526
Tax Map Number
4710700158
County Or Parish
Charleston
Property Sub Type
Single Family Detached
Architectural Style
Ranch
Construction Materials
Brick, Cement Siding
Exterior Features
Roof
Asphalt
Fencing
Wrought Iron
Other Structures
No, Workshop
Parking Features
1 Car Garage, Detached
Interior Features
Cooling
Central Air
Laundry Features
Laundry Room
Interior Features
Ceiling - Cathedral/Vaulted, Ceiling - Smooth, High Ceilings, Walk-In Closet(s), Eat-in Kitchen, Living/Dining Combo, Pantry
Systems & Utilities
Sewer
Public Sewer
Utilities
Dominion Energy
Water Source
Public
Financial Information
Listing Terms
Cash, Conventional, FHA, VA Loan
Additional Information
Stories
1
Garage Y N
true
Carport Y N
false
Cooling Y N
true
Feed Types
- IDX
Heating Y N
false
Listing Id
25003500
Mls Status
Active
Listing Key
085641ae2e3fb2525afa94853154d41a
Coordinates
- -79.988894
- 32.891641
Fireplace Y N
false
Parking Total
1
Carport Spaces
0
Covered Spaces
1
Co List Agent Key
75381c78bf0679c73472f1b7c52a7d7f
Standard Status
Active
Co List Office Key
81e390f640a1c016a6a727e0f0c14a4a
Source System Key
20250205173612179688000000
Attached Garage Y N
false
Co List Agent Mls Id
15338
Co List Office Name
Applegate Real Estate
Building Area Units
Square Feet
Co List Office Mls Id
9160
Foundation Details
- Crawl Space
New Construction Y N
false
Property Attached Y N
false
Co List Agent Full Name
Cuyler Applegate
Co List Agent Preferred Phone
843-442-6251
Showing & Documentation
Internet Address Display Y N
true
Internet Consumer Comment Y N
true
Internet Automated Valuation Display Y N
true
