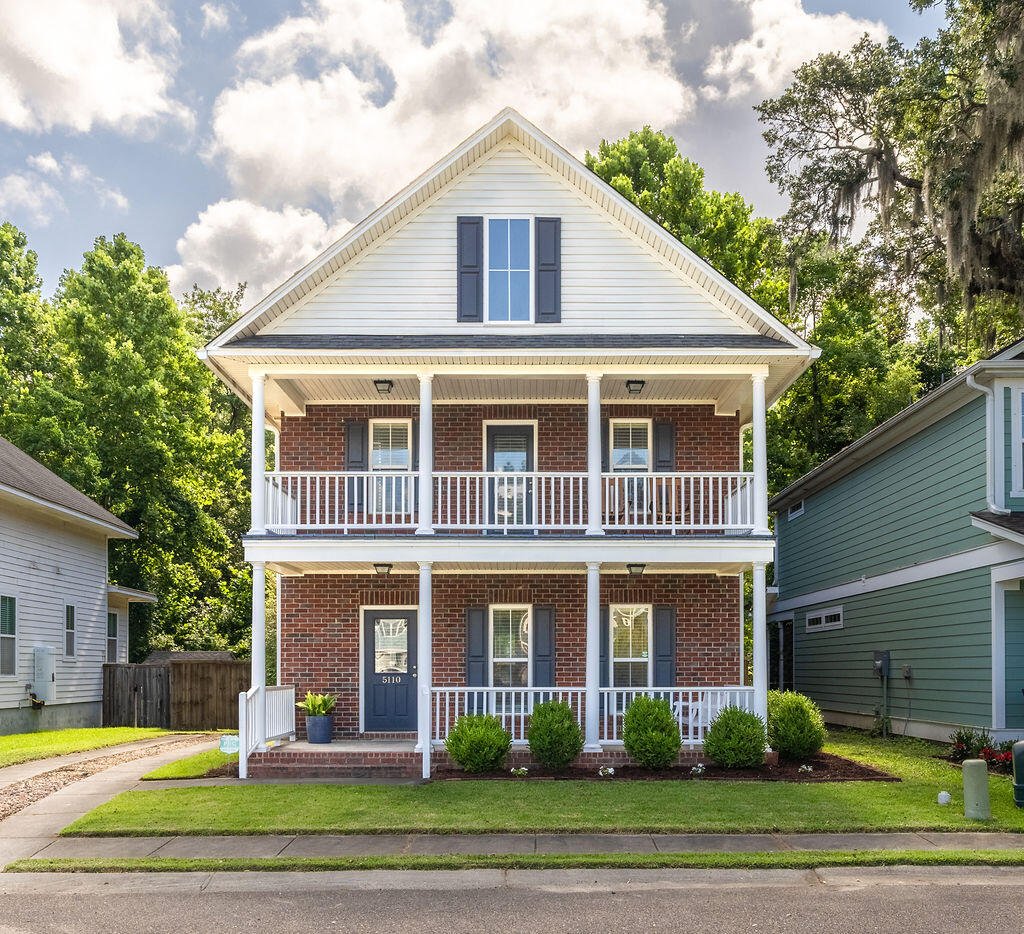
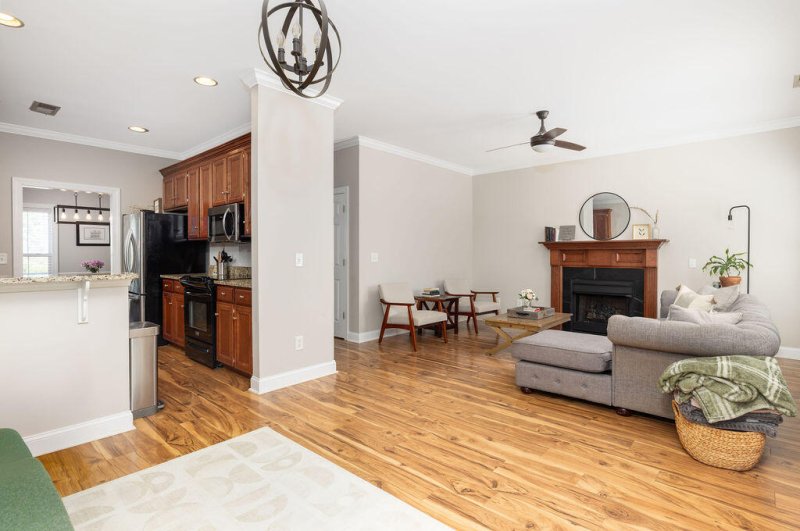
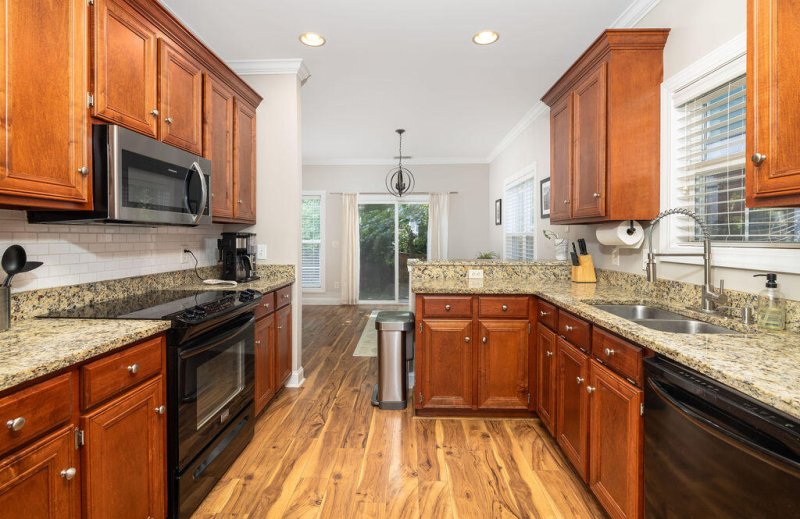
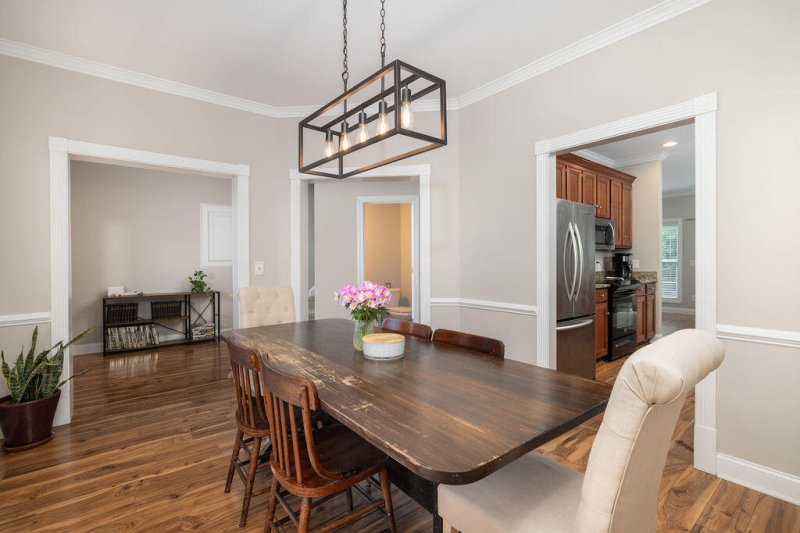
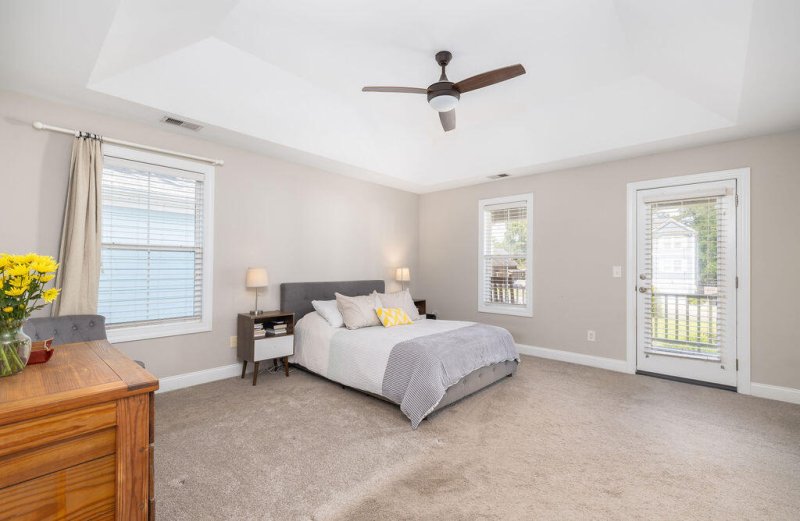

5110 Hyde Park Village Lane in Park Circle, North Charleston, SC
5110 Hyde Park Village Lane, North Charleston, SC 29405
$550,000
$550,000
Does this home feel like a match?
Let us know — it helps us curate better suggestions for you.
Property Highlights
Bedrooms
3
Bathrooms
2
Property Details
See agent notes for loan-related assistance opportunities!! Welcome to 5110 Hyde Park Village Lane -- Park Circle's Hidden Gem. Discover the perfect blend of Southern charm, modern comfort, and unbeatable convenience in this beautifully maintained 3-bedroom, 2.5-bath all-brick home -- the only one of its kind in the neighborhood. With classic double porches, this home exudes curb appeal and invites you to enjoy peaceful mornings with coffee or sunsets over the trees.Step inside to find a bright, open-concept layout with 9-foot ceilings, abundant natural light, and a spacious living area centered around a cozy gas fireplace. The seamless flow into the dining space and kitchen makes entertaining easy, featuring granite countertops, ample cabinetry, and a breakfast bar for casualmeals or conversation. A convenient powder room completes the main level.
Time on Site
1 month ago
Property Type
Residential
Year Built
2010
Lot Size
4,356 SqFt
Price/Sq.Ft.
N/A
HOA Fees
Request Info from Buyer's AgentProperty Details
School Information
Additional Information
Region
Lot And Land
Agent Contacts
Community & H O A
Room Dimensions
Property Details
Exterior Features
Interior Features
Systems & Utilities
Financial Information
Additional Information
- IDX
- -79.978984
- 32.890065
- Slab
