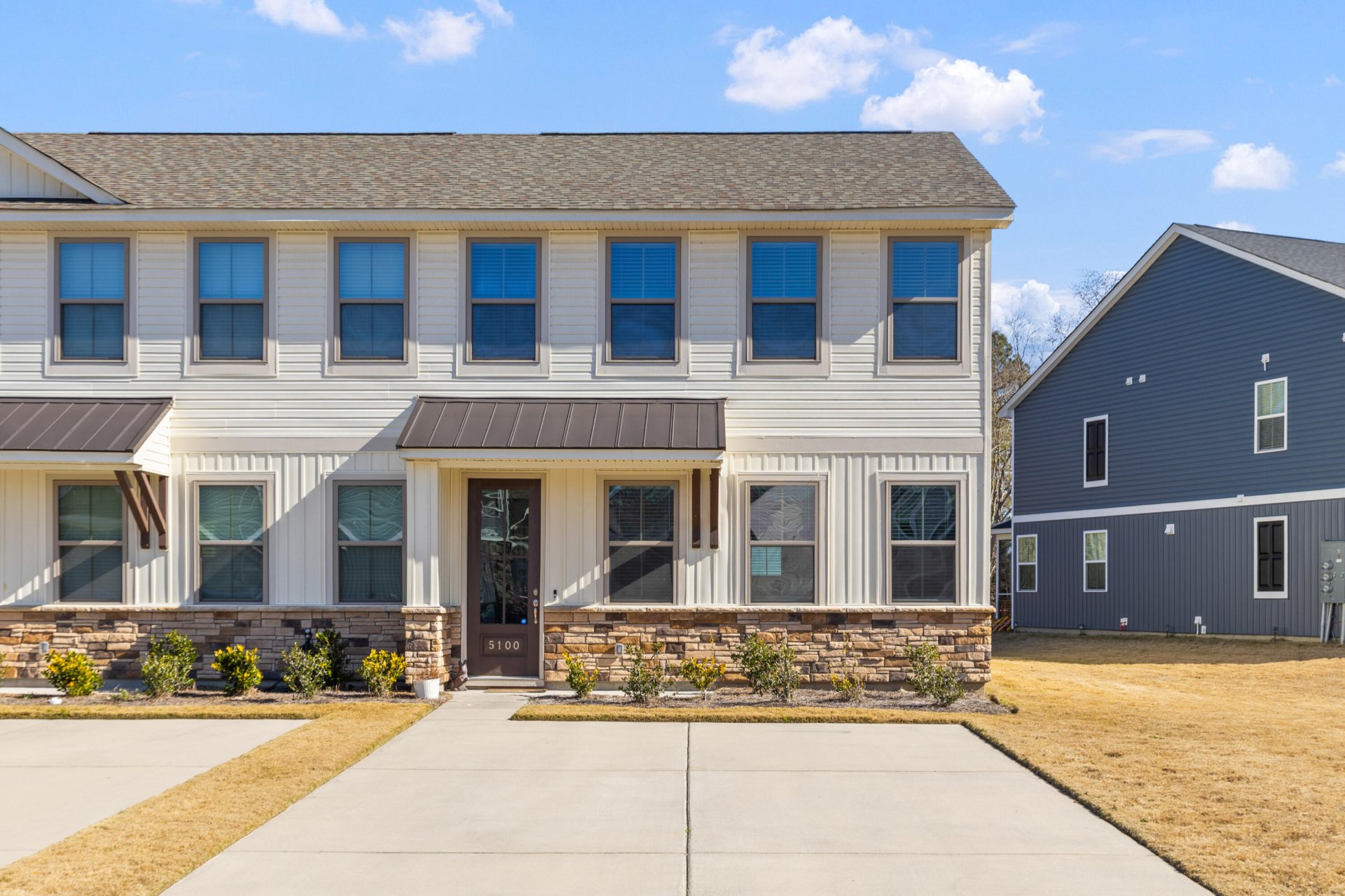
The Park at Rivers Edge
$329k
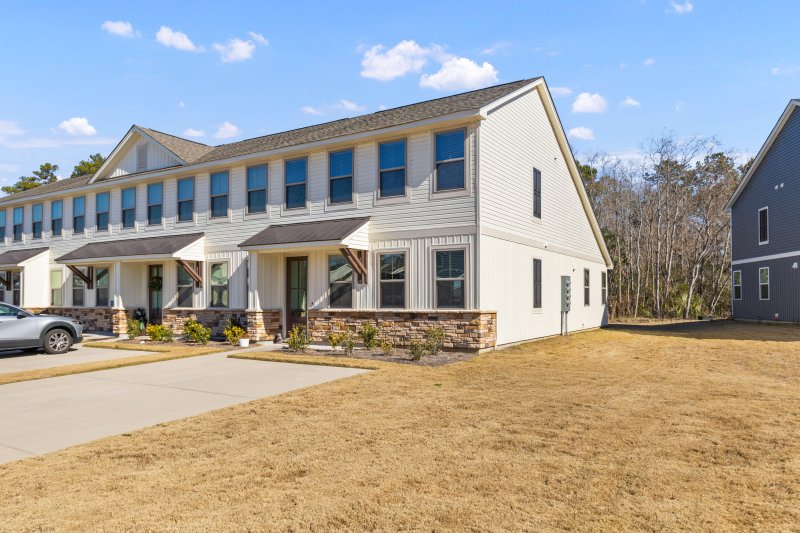
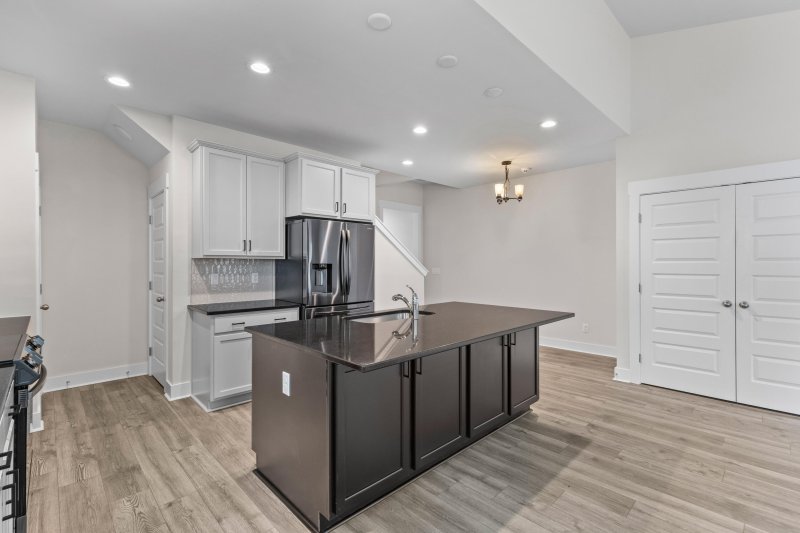
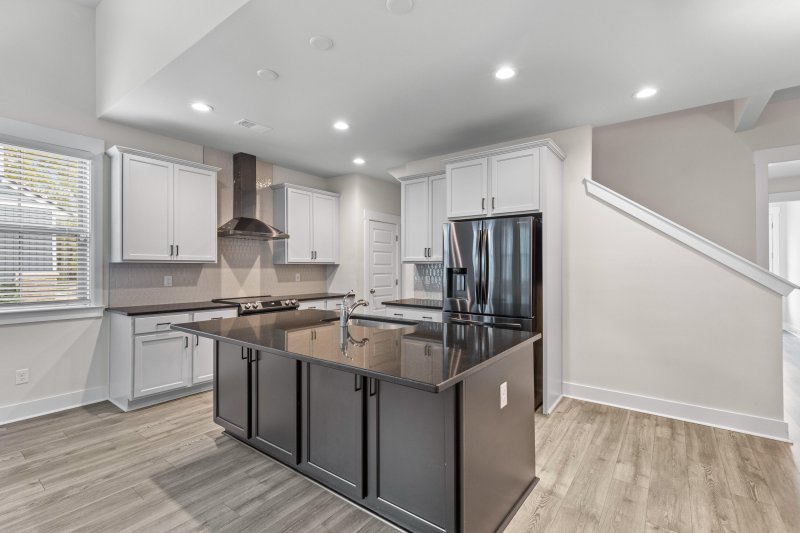
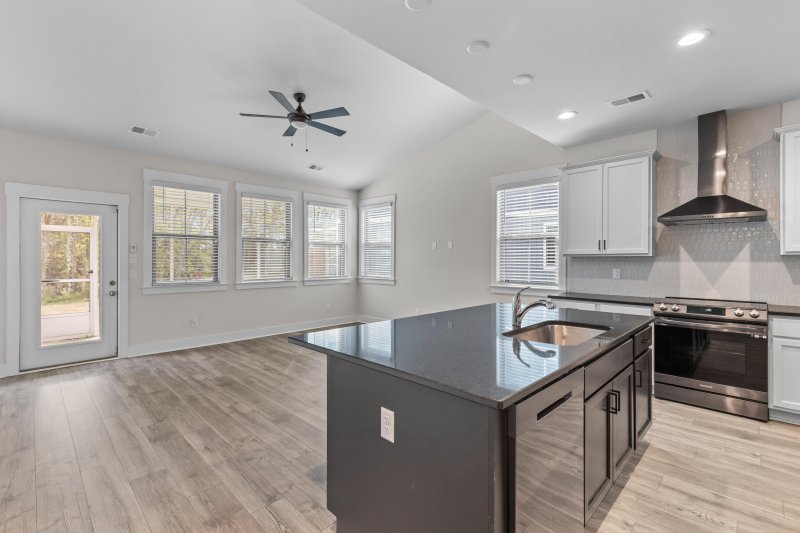
View All24 Photos

The Park at Rivers Edge
24
$329k
Downstairs MasterWooded ViewAmenity Rich
Like New Townhouse: Downstairs Master & Wooded Views
The Park at Rivers Edge
Downstairs MasterWooded ViewAmenity Rich
5100 Park Creek Avenue, North Charleston, SC 29418
$329,000
$329,000
208 views
21 saves
Does this home feel like a match?
Let us know — it helps us curate better suggestions for you.
Property Highlights
Bedrooms
3
Bathrooms
2
Property Details
Downstairs MasterWooded ViewAmenity Rich
MOVE-IN READY-LIKE NEW!Seize the day and this rare opportunity to own a beautiful Hunter Quinn Townhouse. Only 2 years old, this like new 2-story END unit has a coveted downstairs master suite.
Time on Site
10 months ago
Property Type
Residential
Year Built
2022
Lot Size
6,534 SqFt
Price/Sq.Ft.
N/A
HOA Fees
Request Info from Buyer's AgentProperty Details
Bedrooms:
3
Bathrooms:
2
Total Building Area:
1,475 SqFt
Property Sub-Type:
Townhouse
Stories:
2
School Information
Elementary:
Pepper Hill
Middle:
Jerry Zucker
High:
Stall
School assignments may change. Contact the school district to confirm.
Additional Information
Region
0
C
1
H
2
S
Lot And Land
Lot Features
0 - .5 Acre, Wooded
Lot Size Area
0.15
Lot Size Acres
0.15
Lot Size Units
Acres
Agent Contacts
List Agent Mls Id
25418
List Office Name
Carolina One Real Estate
List Office Mls Id
1188
List Agent Full Name
Treg Monty
Green Features
Green Building Verification Type
HERS Index Score
Community & H O A
Security Features
Security System
Community Features
Bus Line, Clubhouse, Gated, Lawn Maint Incl, Park, Pool, RV Parking, Tennis Court(s), Trash, Walk/Jog Trails
Room Dimensions
Bathrooms Half
1
Room Master Bedroom Level
Lower
Property Details
Directions
From 526, Northwest On Dorchester Road, Make A Left Into The Park At River's Edge Onto Park Gate Drive. Follow To End, 5100 Will Be On Right
M L S Area Major
32 - N.Charleston, Summerville, Ladson, Outside I-526
Tax Map Number
4040200404
Structure Type
Townhouse
County Or Parish
Charleston
Property Sub Type
Single Family Attached
Construction Materials
Block, Vinyl Siding
Exterior Features
Roof
Asphalt
Other Structures
No
Parking Features
Off Street
Patio And Porch Features
Covered, Screened
Interior Features
Cooling
Central Air
Heating
Electric
Flooring
Carpet, Ceramic Tile, Laminate
Room Type
Eat-In-Kitchen, Laundry, Living/Dining Combo, Pantry, Utility
Window Features
Thermal Windows/Doors, Window Treatments, ENERGY STAR Qualified Windows
Laundry Features
Electric Dryer Hookup, Washer Hookup, Laundry Room
Interior Features
Ceiling - Cathedral/Vaulted, Ceiling - Smooth, High Ceilings, Kitchen Island, Walk-In Closet(s), Ceiling Fan(s), Eat-in Kitchen, Living/Dining Combo, Pantry, Utility
Systems & Utilities
Sewer
Public Sewer
Utilities
Charleston Water Service, Dominion Energy
Water Source
Public
Financial Information
Listing Terms
Any, Cash
Additional Information
Stories
2
Garage Y N
false
Carport Y N
false
Cooling Y N
true
Feed Types
- IDX
Heating Y N
true
Listing Id
25001954
Mls Status
Active
Listing Key
7dfaa095bd15ea4a7569da4c49a1075b
Coordinates
- -80.089793
- 32.891275
Fireplace Y N
false
Carport Spaces
0
Covered Spaces
0
Home Warranty Y N
true
Standard Status
Active
Source System Key
20250123132613857954000000
Building Area Units
Square Feet
Foundation Details
- Slab
New Construction Y N
false
Property Attached Y N
true
Originating System Name
CHS Regional MLS
Special Listing Conditions
10 Yr Warranty
Showing & Documentation
Internet Address Display Y N
true
Internet Consumer Comment Y N
true
Internet Automated Valuation Display Y N
true
