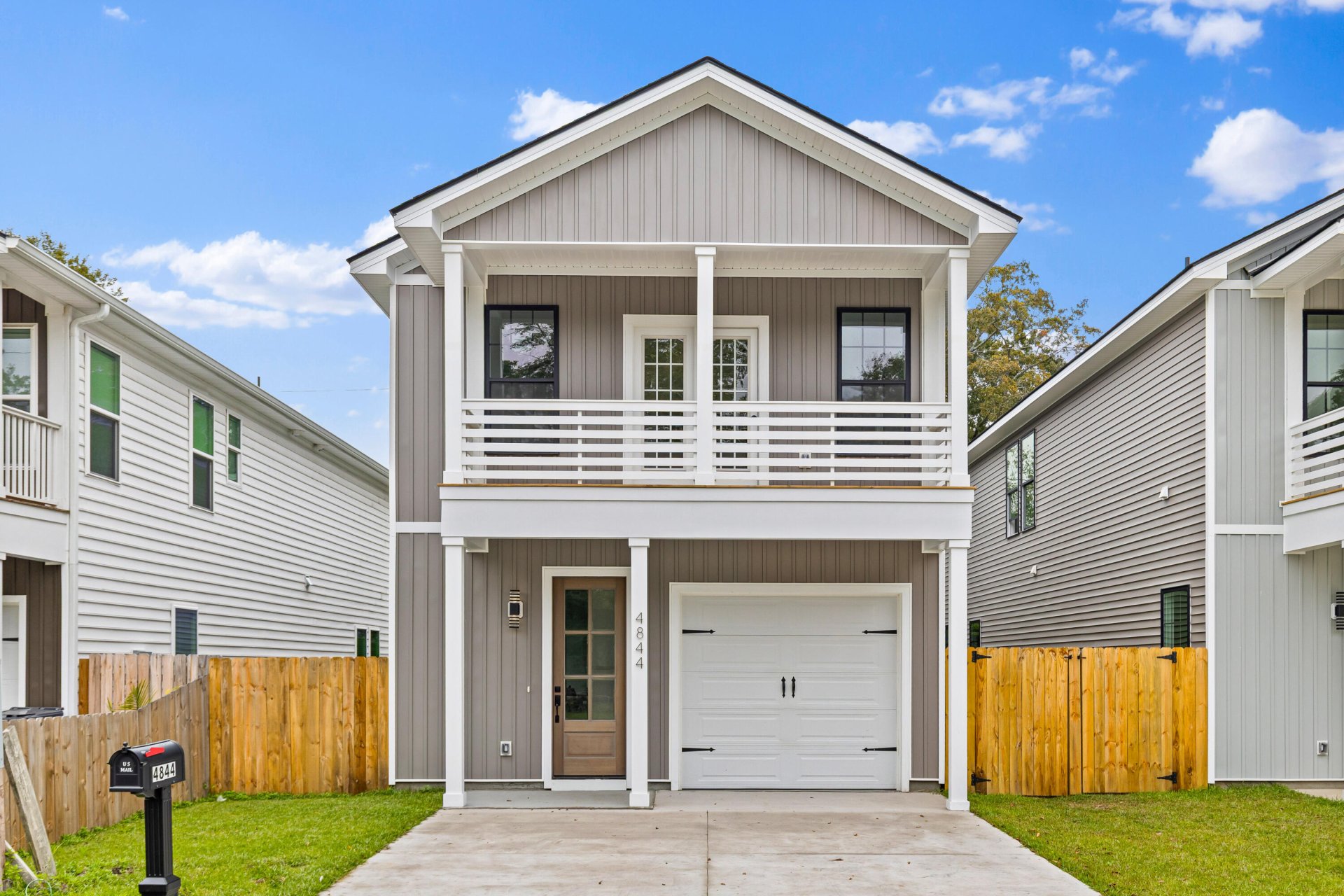
Ferndale
$459k
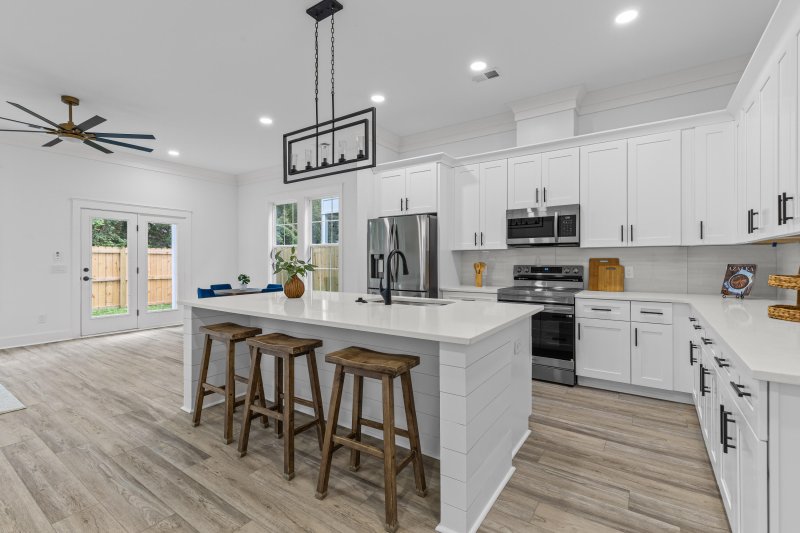
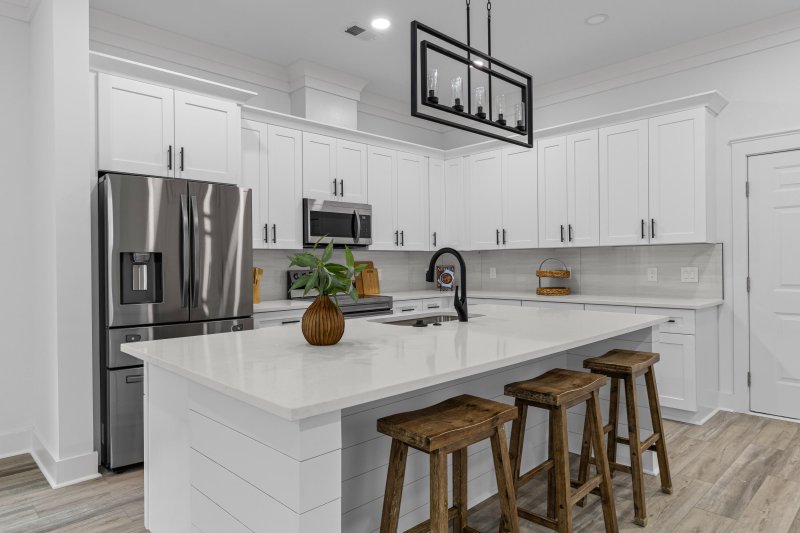
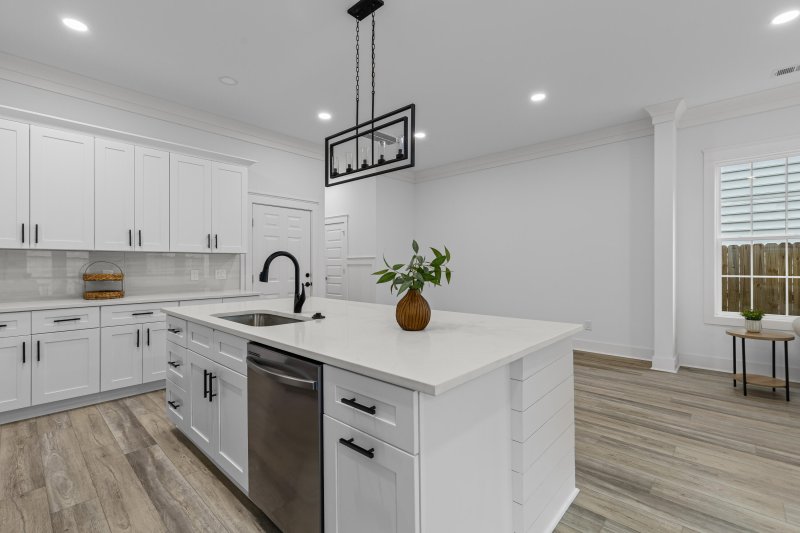
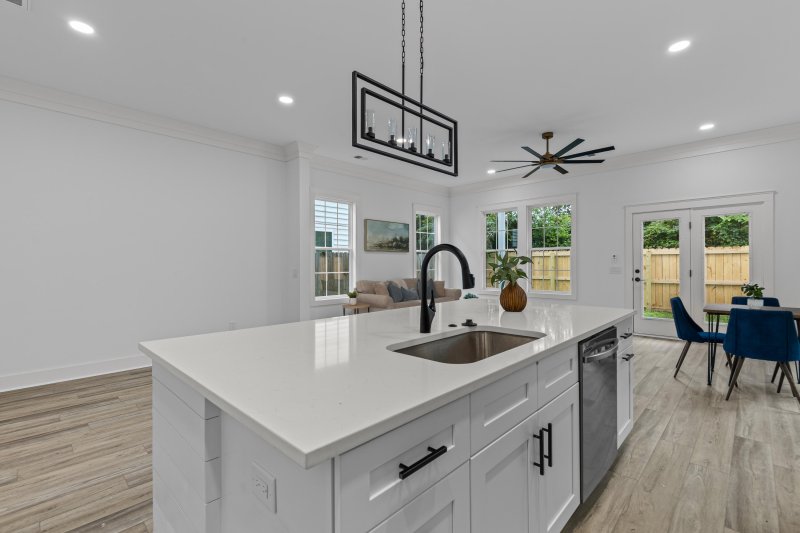
View All31 Photos

Ferndale
31
$459k
4844 Nesbitt Avenue in Ferndale, North Charleston, SC
4844 Nesbitt Avenue, North Charleston, SC 29405
$459,000
$459,000
206 views
21 saves
Does this home feel like a match?
Let us know — it helps us curate better suggestions for you.
Property Highlights
Bedrooms
3
Bathrooms
2
Property Details
SELLER WILL CONSIDER GIVING BUYER INTEREST RATE BUY DOWN! This is a beautiful new construction home with new homes on either side and lots of other new builds in the neighborhood. This home has loads of extras including porches front and back for your outdoor enjoyment.
Time on Site
3 weeks ago
Property Type
Residential
Year Built
2025
Lot Size
3,049 SqFt
Price/Sq.Ft.
N/A
HOA Fees
Request Info from Buyer's AgentProperty Details
Bedrooms:
3
Bathrooms:
2
Total Building Area:
1,900 SqFt
Property Sub-Type:
SingleFamilyResidence
Garage:
Yes
Stories:
2
School Information
Elementary:
North Charleston Creative Arts
Middle:
Morningside
High:
North Charleston
School assignments may change. Contact the school district to confirm.
Additional Information
Region
0
C
1
H
2
S
Lot And Land
Lot Features
Interior Lot
Lot Size Area
0.07
Lot Size Acres
0.07
Lot Size Units
Acres
Agent Contacts
List Agent Mls Id
9069
List Office Name
Carolina One Real Estate
List Office Mls Id
1189
List Agent Full Name
Bill Smith
Room Dimensions
Bathrooms Half
1
Room Master Bedroom Level
Upper
Property Details
Directions
Rivers Ave. To E. Montague, Then L On Nesbitt
M L S Area Major
31 - North Charleston Inside I-526
Tax Map Number
4711300127
County Or Parish
Charleston
Property Sub Type
Single Family Detached
Architectural Style
Traditional
Construction Materials
Vinyl Siding
Exterior Features
Roof
Architectural
Fencing
Privacy
Other Structures
No
Parking Features
1 Car Garage, Attached
Exterior Features
Balcony
Patio And Porch Features
Covered, Front Porch
Interior Features
Cooling
Central Air
Heating
Central, Heat Pump
Flooring
Ceramic Tile, Luxury Vinyl
Room Type
Eat-In-Kitchen, Laundry, Living/Dining Combo, Loft
Laundry Features
Electric Dryer Hookup, Washer Hookup, Laundry Room
Interior Features
Ceiling - Smooth, High Ceilings, Kitchen Island, Walk-In Closet(s), Eat-in Kitchen, Living/Dining Combo, Loft
Systems & Utilities
Sewer
Public Sewer
Water Source
Public
Financial Information
Listing Terms
Any
Additional Information
Stories
2
Garage Y N
true
Carport Y N
false
Cooling Y N
true
Feed Types
- IDX
Heating Y N
true
Listing Id
25029213
Mls Status
Active
Listing Key
f39b6e60b46f4424d5af8a79e8ace532
Coordinates
- -80.000541
- 32.881287
Fireplace Y N
false
Parking Total
1
Carport Spaces
0
Covered Spaces
1
Standard Status
Active
Source System Key
20251030132032737836000000
Attached Garage Y N
true
Building Area Units
Square Feet
Foundation Details
- Slab
New Construction Y N
true
Property Attached Y N
false
Originating System Name
CHS Regional MLS
Showing & Documentation
Internet Address Display Y N
true
Internet Consumer Comment Y N
true
Internet Automated Valuation Display Y N
true
