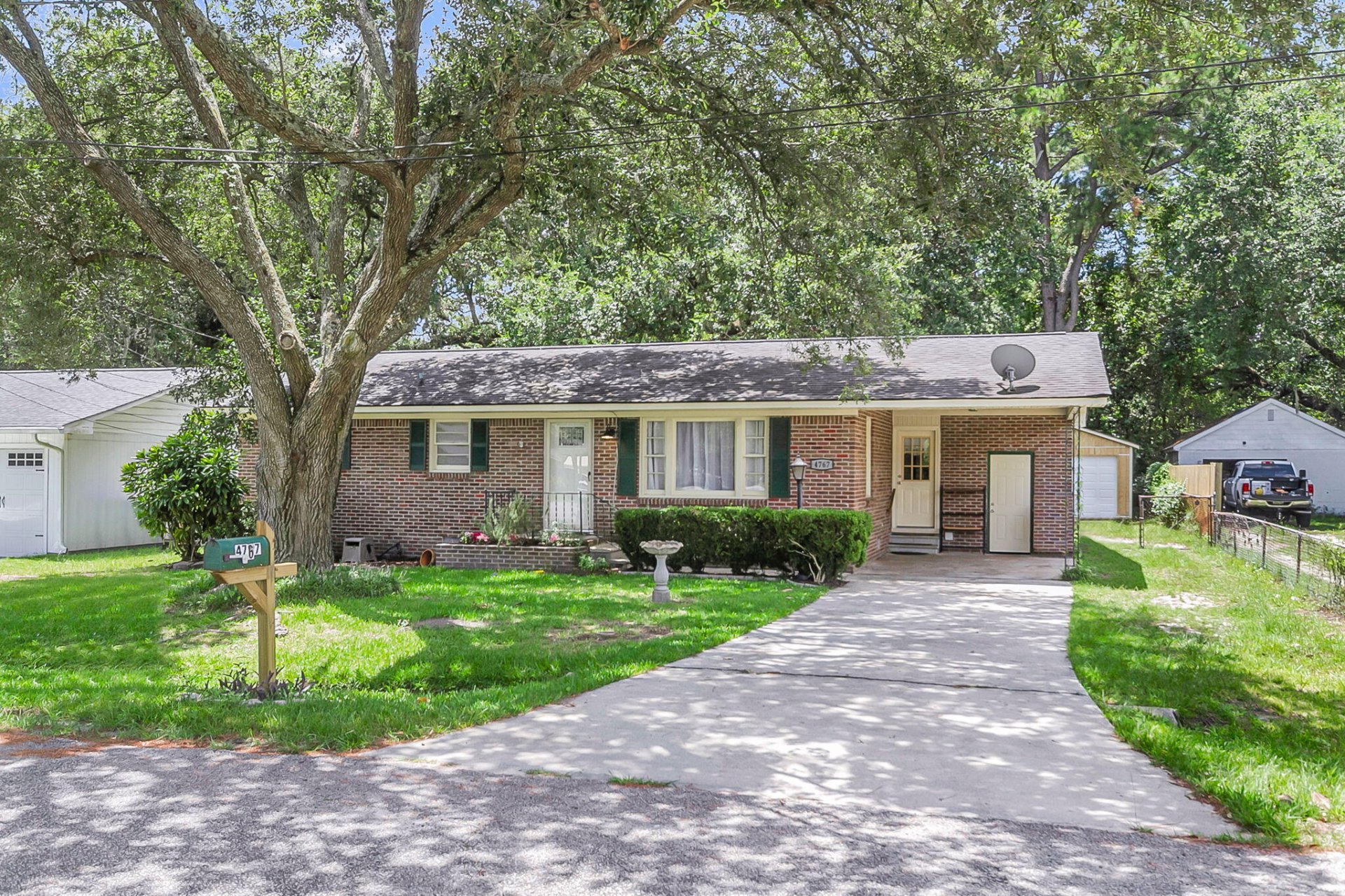
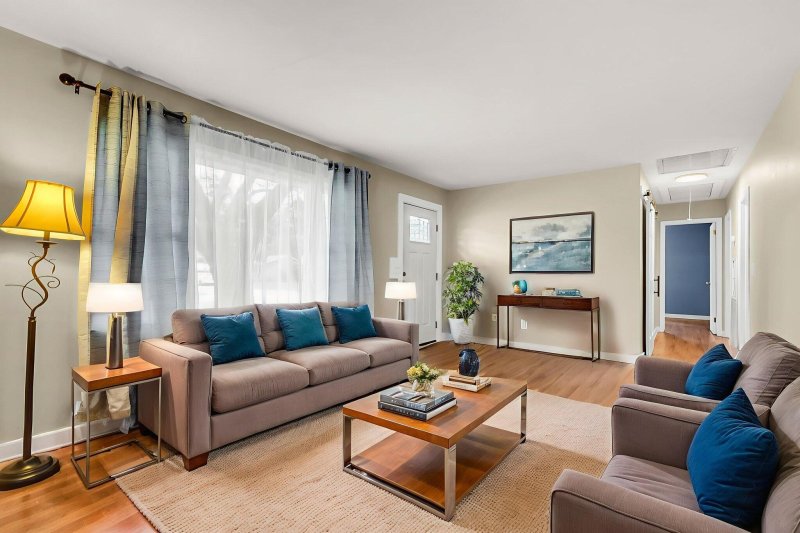
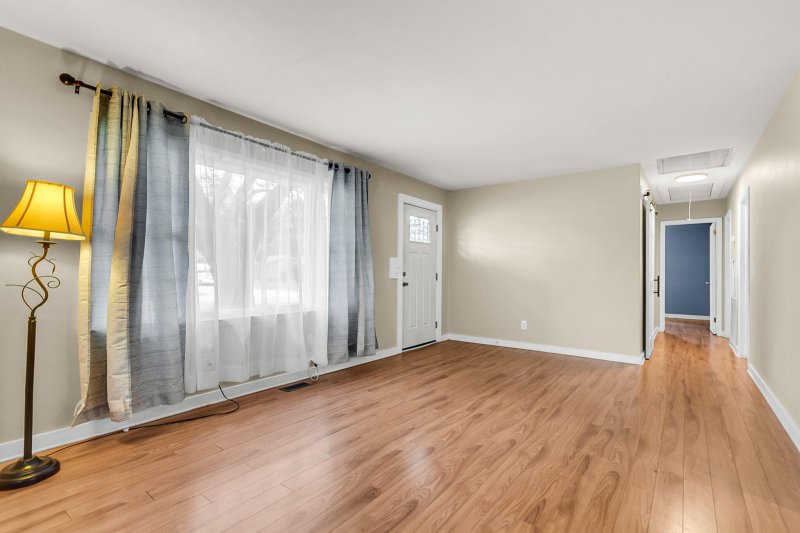
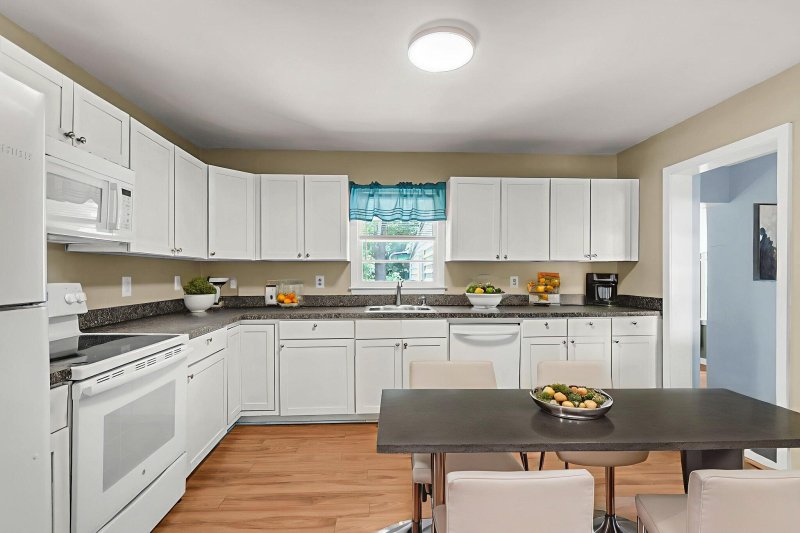
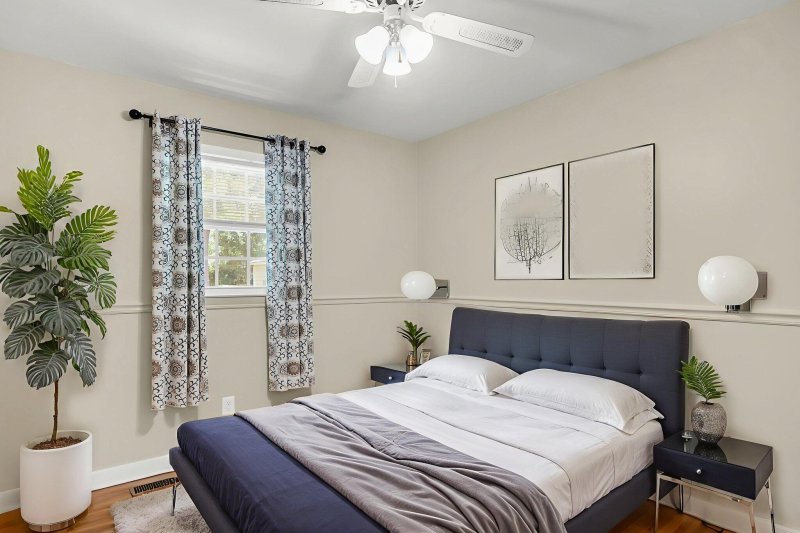

4767 June Street in Wando Woods, North Charleston, SC
4767 June Street, North Charleston, SC 29405
$360,000
$360,000
Does this home feel like a match?
Let us know — it helps us curate better suggestions for you.
Property Highlights
Bedrooms
3
Bathrooms
2
Property Details
Southern Comfort Meets Urban Convenience at 4767 June StreetWelcome to this beautifully updated 3-bedroom, 2-bath home nestled in the heart of the established Wando Woods neighborhood. Surrounded by mature trees and set on a spacious lot, this property offers the perfect blend of privacy, charm, and accessibility--with **no HOA** to limit your lifestyle.Step inside to discover a thoughtfully designed layout featuring both a cozy living room and a separate den--ideal for entertaining, relaxing, or creating a home office. Brand new Quartz countertops installed in the kitchen along with new kitchen appliances.The home has been meticulously maintained and includes an **encapsulated crawl space**Outside, the **large yard** provides endless possibilities for gardening, play, oroutdoor gatherings. Live Oak trees adorn the property. A detached garage offers ample space for parking and includes room for a workshop, perfect for hobbyists or extra storage.
Time on Site
2 months ago
Property Type
Residential
Year Built
1965
Lot Size
10,018 SqFt
Price/Sq.Ft.
N/A
HOA Fees
Request Info from Buyer's AgentProperty Details
School Information
Additional Information
Region
Lot And Land
Agent Contacts
Community & H O A
Room Dimensions
Property Details
Exterior Features
Interior Features
Systems & Utilities
Financial Information
Additional Information
- IDX
- -80.031139
- 32.849404
- Crawl Space
