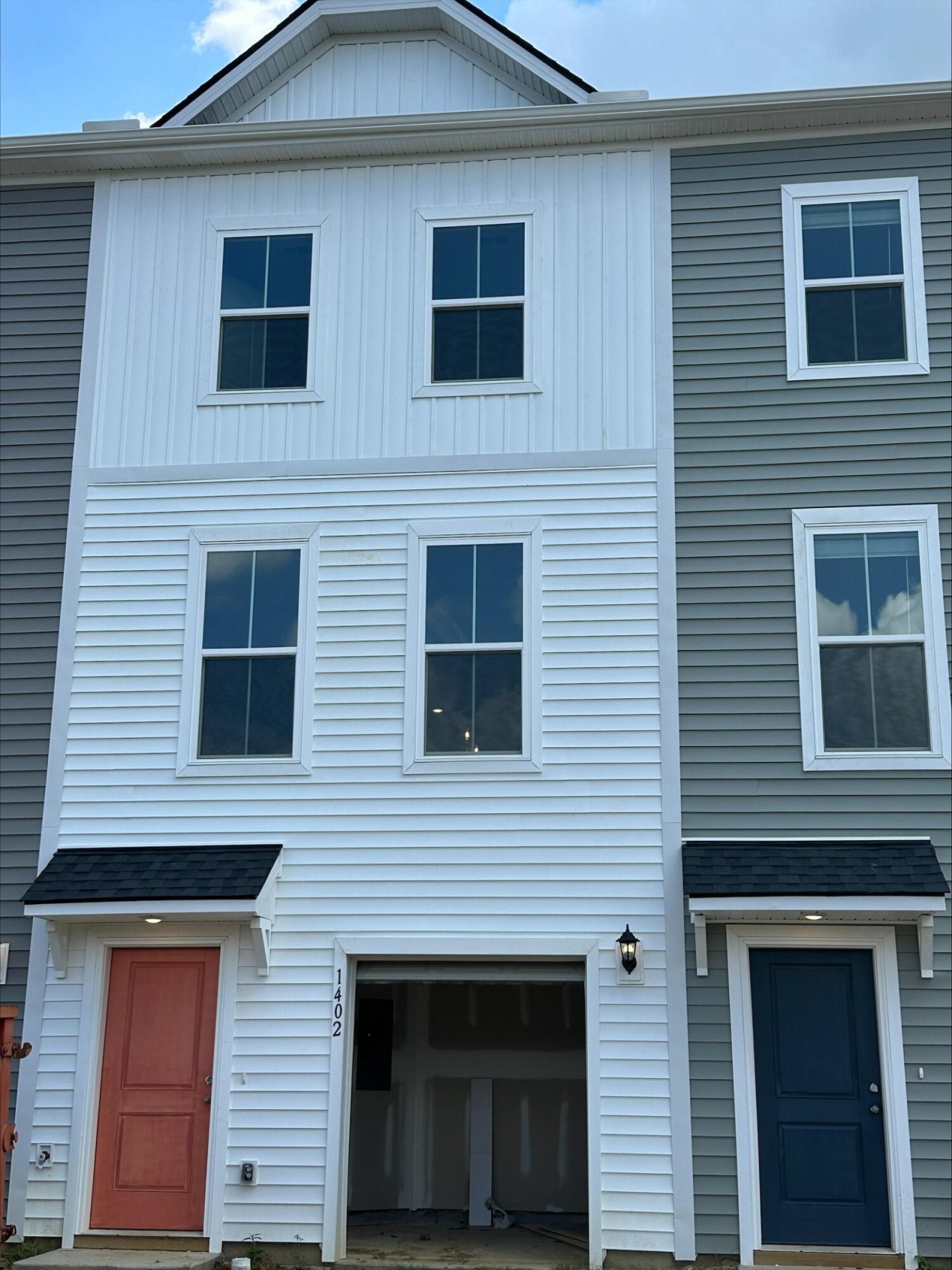
Clear Springs
$305k
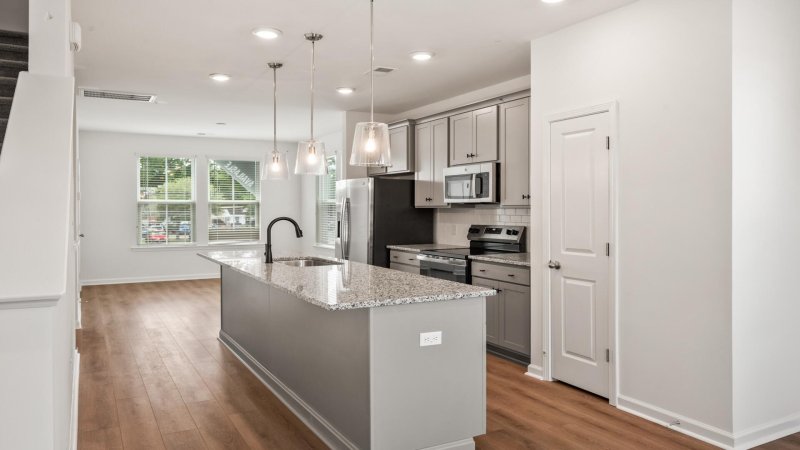
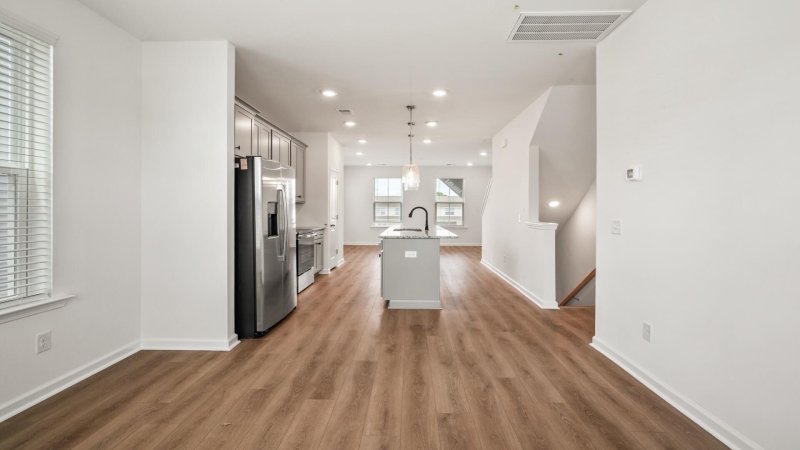
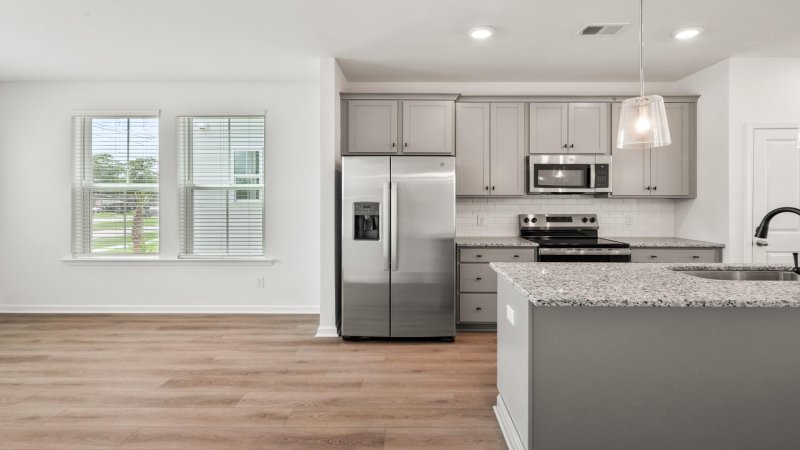
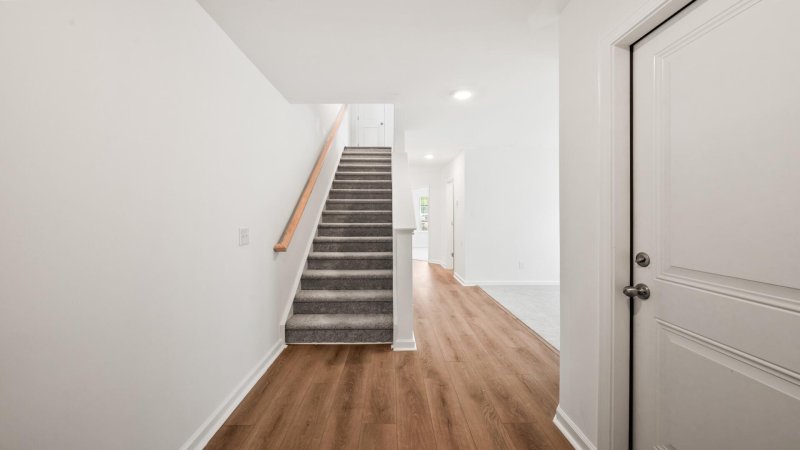
View All16 Photos

Clear Springs
16
$305k
4633 Forest Hills Drive 1402 in Clear Springs, North Charleston, SC
4633 Forest Hills Drive 1402, North Charleston, SC 29418
$304,990
$304,990
Does this home feel like a match?
Let us know — it helps us curate better suggestions for you.
Property Highlights
Bedrooms
3
Bathrooms
3
Property Details
Welcome to The Hayden - a modern townhome designed for flexibility, comfort, and everyday living. With three thoughtfully designed levels, this 3-bedroom, 3-bath home offers an open-concept layout that maximizes space and natural light. Whether you're working from home, entertaining, or simply relaxing, The Hayden adapts to your lifestyle.
Time on Site
4 months ago
Property Type
Residential
Year Built
2025
Lot Size
N/A
Price/Sq.Ft.
N/A
HOA Fees
Request Info from Buyer's AgentListing Information
- LocationNorth Charleston
- MLS #CHS32bb53fbb674fa1cd84bae26e230d3d1
- Last UpdatedNovember 15, 2025
Property Details
Bedrooms:
3
Bathrooms:
3
Total Building Area:
1,744 SqFt
Property Sub-Type:
Townhouse
School Information
Elementary:
Lambs
Middle:
Jerry Zucker
High:
Stall
School assignments may change. Contact the school district to confirm.
Additional Information
Region
0
C
1
H
2
S
Lot And Land
Lot Features
0 - .5 Acre
Lot Size Area
0
Lot Size Acres
0
Lot Size Units
Acres
Agent Contacts
List Agent Mls Id
31622
List Office Name
DRB Group South Carolina, LLC
List Office Mls Id
8696
List Agent Full Name
Erica Joy
Green Features
Green Building Verification Type
HERS Index Score
Room Dimensions
Bathrooms Half
1
Room Master Bedroom Level
Upper
Property Details
Directions
From Ashley Phosphate Turn Left On Dorchester Road. Neighborhood Is On Left On Dorchester Before Cross County Road
M L S Area Major
32 - N.Charleston, Summerville, Ladson, Outside I-526
Tax Map Number
3970500001
Structure Type
Condo Regime, Townhouse
County Or Parish
Charleston
Property Sub Type
Single Family Attached
Construction Materials
Vinyl Siding
Exterior Features
Roof
Architectural
Fencing
Rear Only, Wood, Fence - Wooden Enclosed
Other Structures
No
Parking Features
Off Street
Exterior Features
Lawn Irrigation, Rain Gutters
Patio And Porch Features
Patio
Interior Features
Cooling
Central Air
Heating
Forced Air
Flooring
Carpet, Luxury Vinyl
Room Type
Family, Separate Dining
Window Features
Window Treatments
Interior Features
Ceiling - Smooth, High Ceilings, Walk-In Closet(s), Family, Separate Dining
Systems & Utilities
Sewer
Public Sewer
Utilities
Charleston Water Service, Dominion Energy
Water Source
Public
Financial Information
Listing Terms
Any
Additional Information
Stories
3
Garage Y N
false
Carport Y N
false
Cooling Y N
true
Feed Types
- IDX
Heating Y N
true
Listing Id
25020173
Mls Status
Pending
Listing Key
32bb53fbb674fa1cd84bae26e230d3d1
Unit Number
1402
Coordinates
- -80.081846
- 32.903885
Fireplace Y N
false
Carport Spaces
0
Covered Spaces
0
Co List Agent Key
600908ccbb4c66841c89a589d8506a1e
Standard Status
Pending
Co List Office Key
d78169775a65bb91a1628eb78693cfb3
Source System Key
20250722191452090337000000
Co List Agent Mls Id
38702
Co List Office Name
DRB Group South Carolina, LLC
Building Area Units
Square Feet
Co List Office Mls Id
8696
Foundation Details
- Slab
New Construction Y N
true
Property Attached Y N
true
Co List Agent Full Name
Lizzie Sperry
Originating System Name
CHS Regional MLS
Co List Agent Preferred Phone
847-331-6188
Showing & Documentation
Internet Address Display Y N
true
Internet Consumer Comment Y N
true
Internet Automated Valuation Display Y N
true
Listing Information
- LocationNorth Charleston
- MLS #CHS32bb53fbb674fa1cd84bae26e230d3d1
- Last UpdatedNovember 15, 2025
