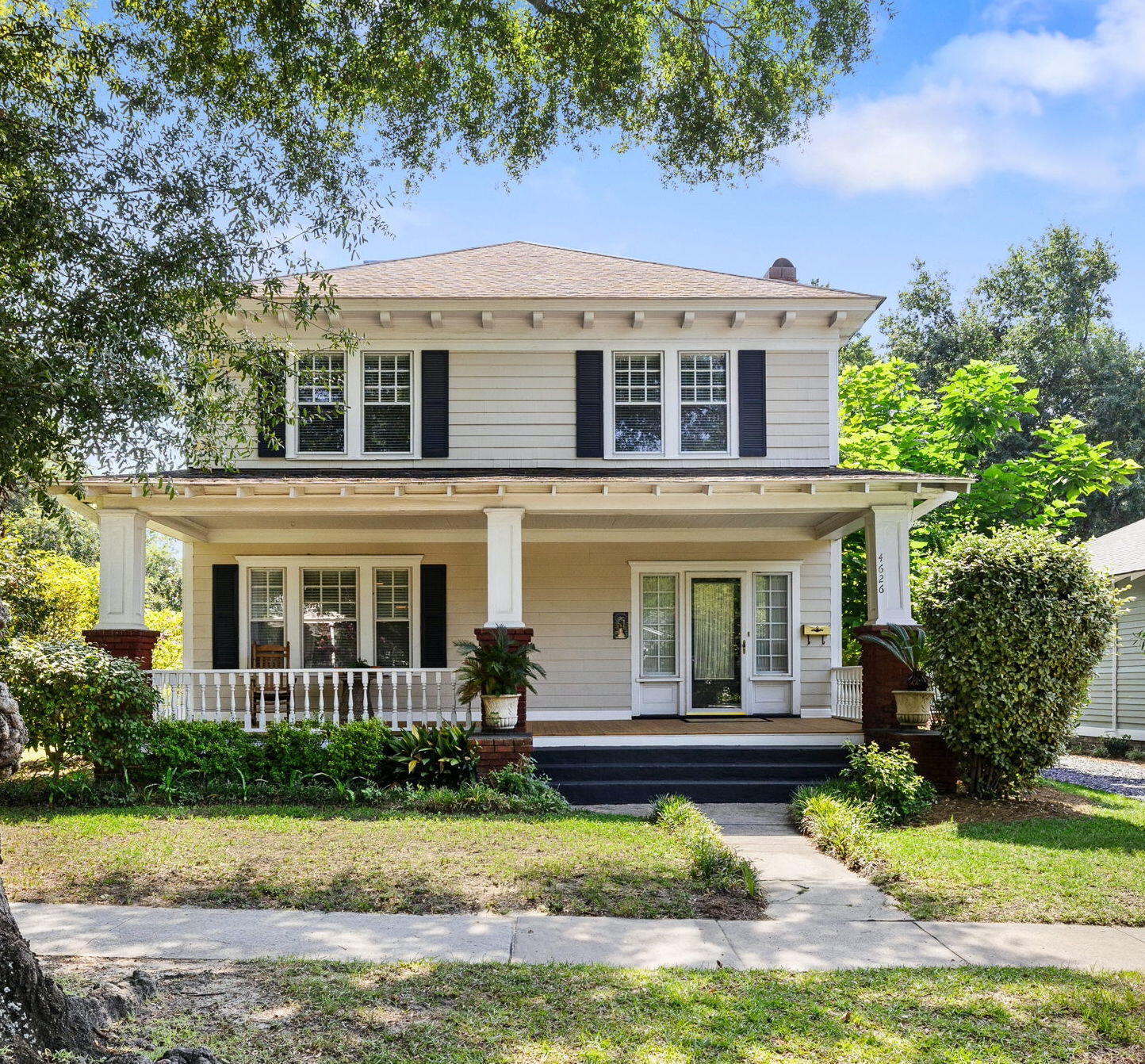
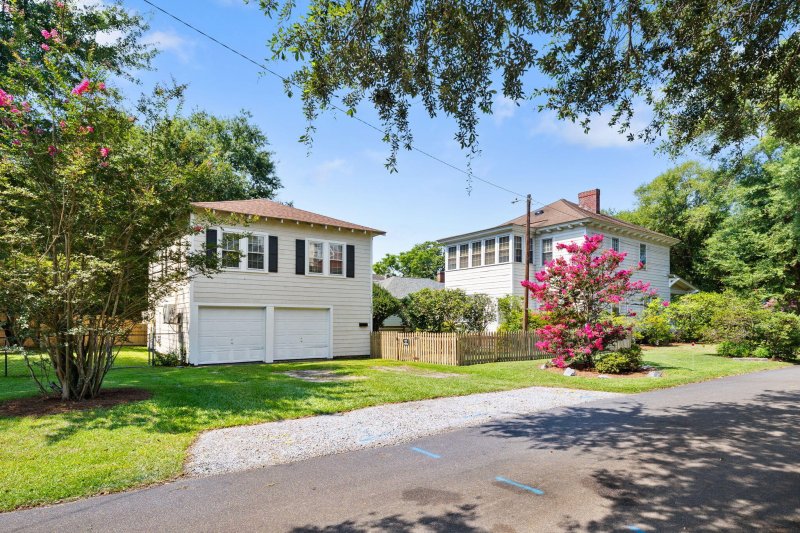
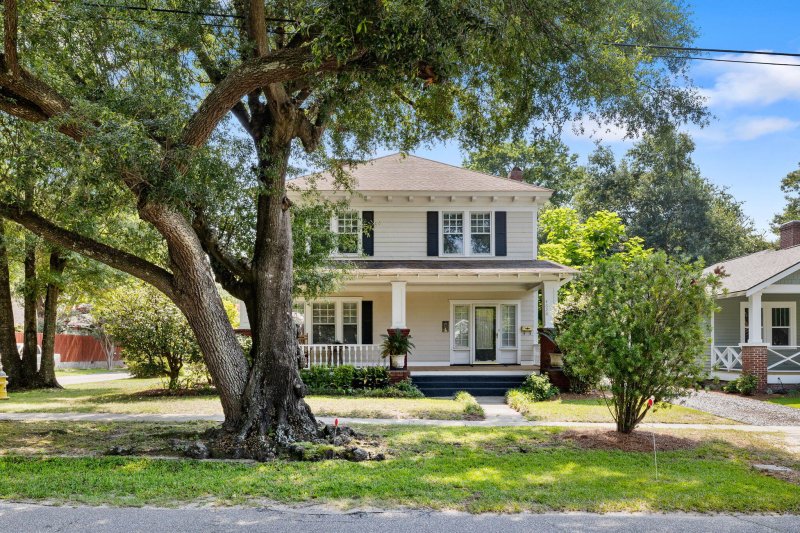
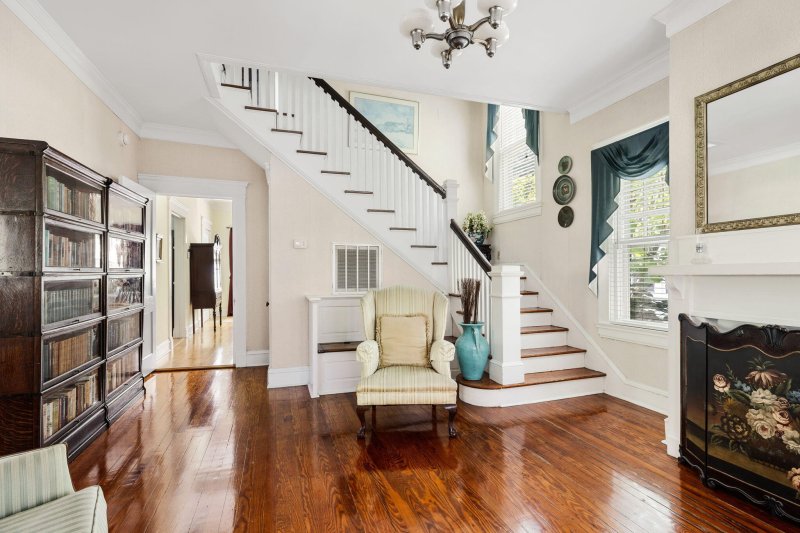
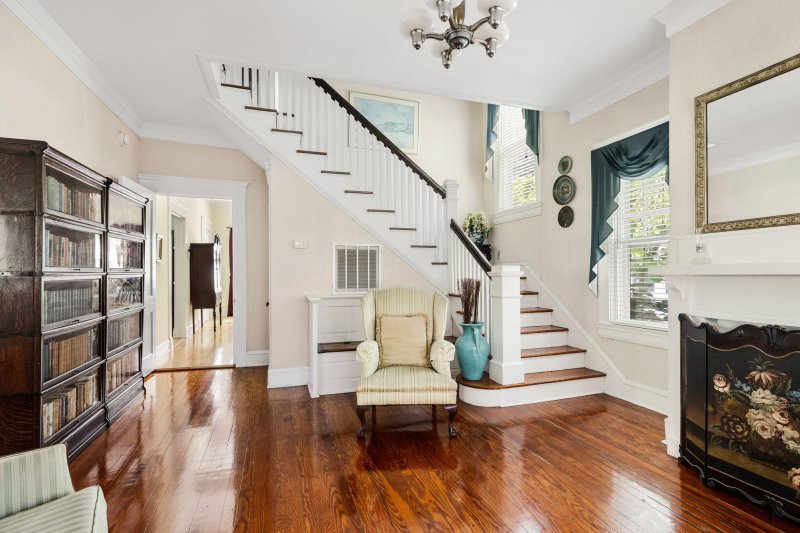

Historic Park Circle Gem with Income-Producing Apartment & Walkability
4626 O Hear Avenue, North Charleston, SC 29405
$1,050,000
$1,050,000
Does this home feel like a match?
Let us know — it helps us curate better suggestions for you.
Property Highlights
Bedrooms
3
Bathrooms
2
Property Details
Step into history and opportunity with this 1916 American Four-Square in the heart of Park Circle's Historic District. Just blocks from East Montague's vibrant business corridor, you'll be within walking distance of coffee shops, breweries, restaurants, and local retail--plus only minutes from Charleston International Airport and major highways. Adding to its appeal, the City of North Charleston has bold plans for the future Battery Park redevelopment, positioning this property at the center of one of the Lowcountry's most exciting growth areas.
Time on Site
1 month ago
Property Type
Residential
Year Built
1916
Lot Size
8,712 SqFt
Price/Sq.Ft.
N/A
HOA Fees
Request Info from Buyer's AgentProperty Details
School Information
Additional Information
Region
Lot And Land
Agent Contacts
Room Dimensions
Property Details
Exterior Features
Interior Features
Systems & Utilities
Financial Information
Additional Information
- IDX
- -79.975374
- 32.878107
- Crawl Space
- Slab
