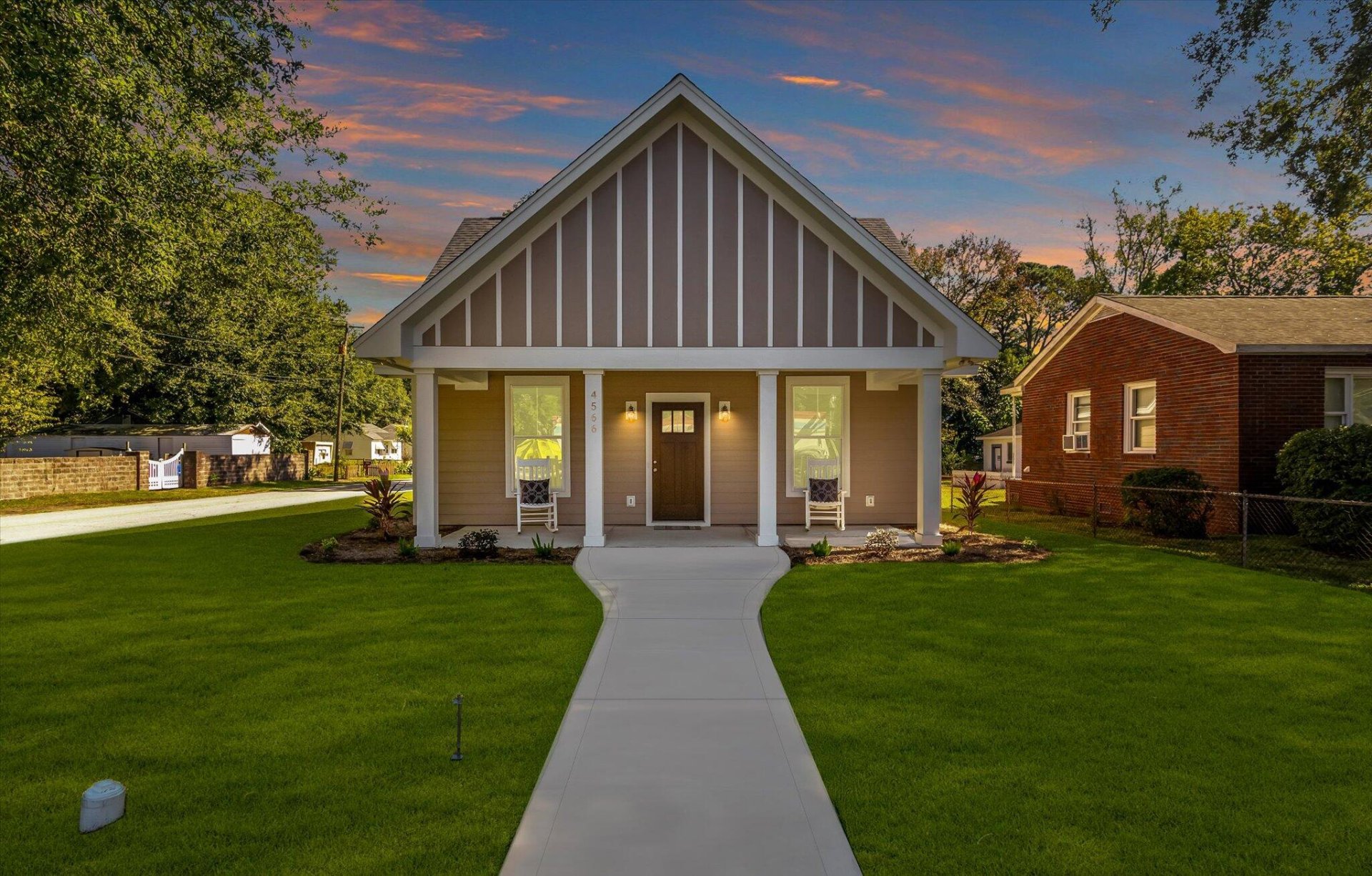
Park Circle
$645k
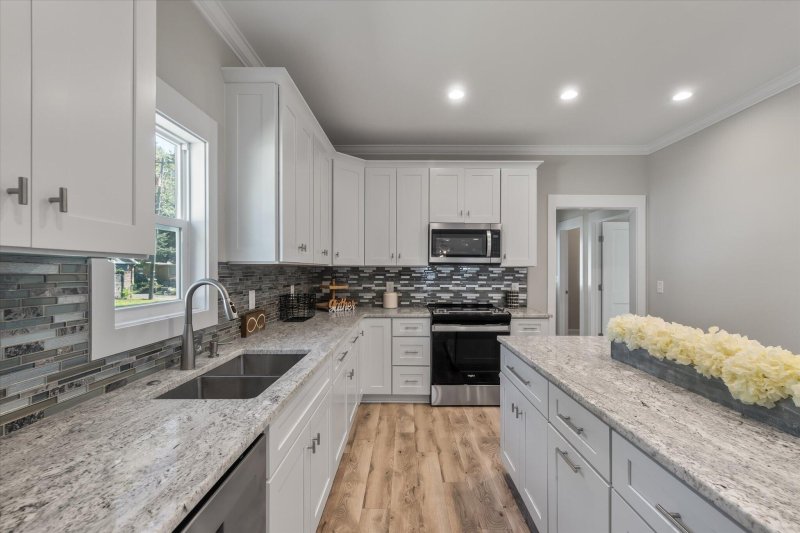
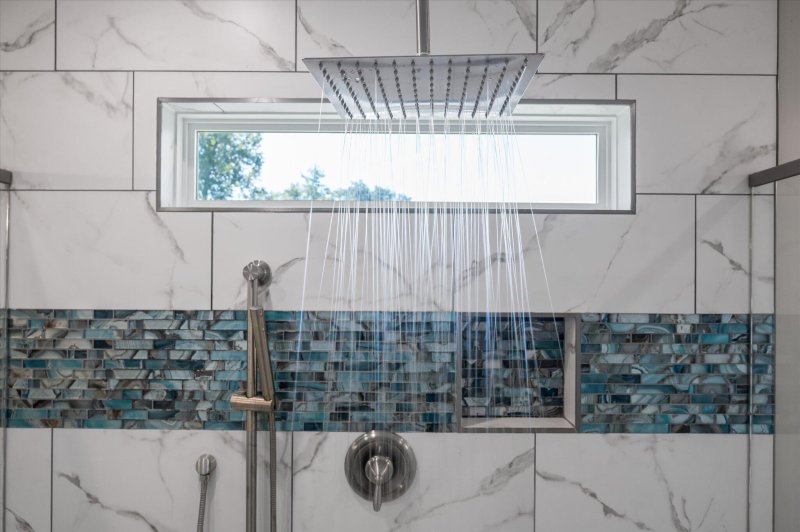
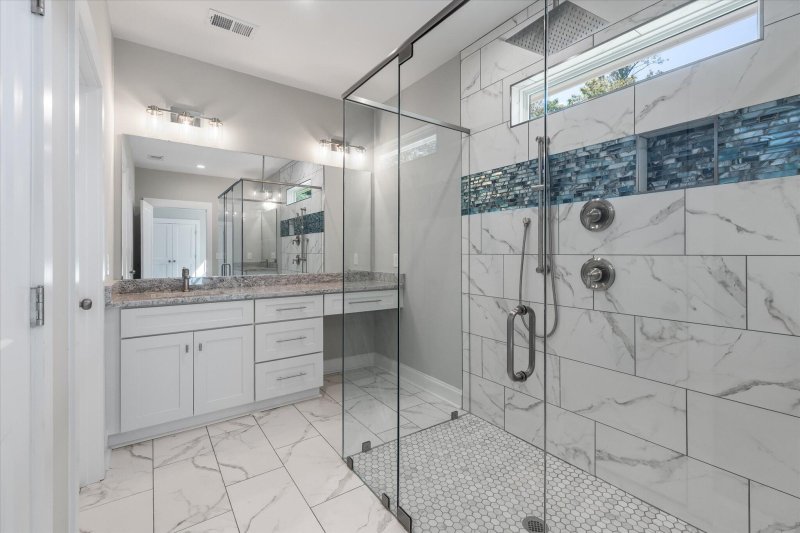
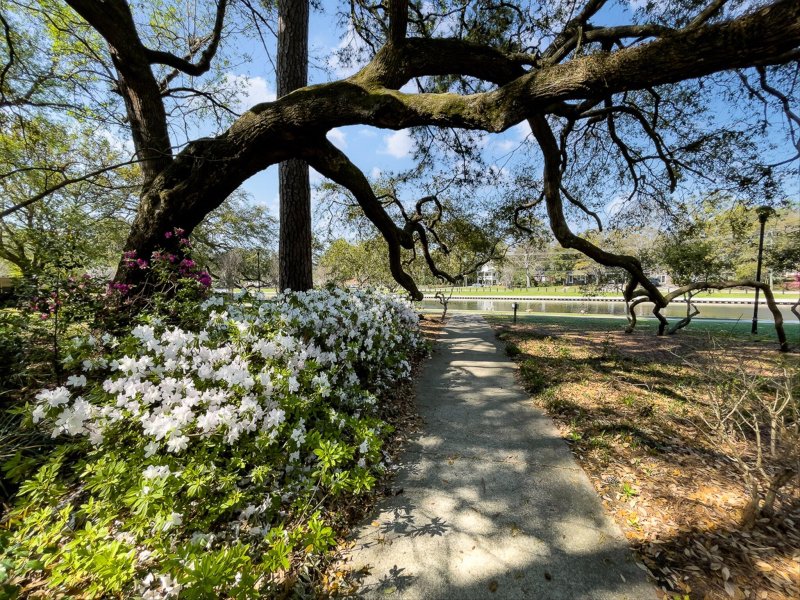
View All67 Photos

Park Circle
67
$645k
4566 Durant Avenue in Park Circle, North Charleston, SC
4566 Durant Avenue, North Charleston, SC 29405
$645,000
$645,000
207 views
21 saves
Does this home feel like a match?
Let us know — it helps us curate better suggestions for you.
Property Highlights
Bedrooms
3
Bathrooms
2
Property Details
Experience modern Lowcountry living in this brand-new home just a 1/2-mile walk or bike ride to Downtown Park Circle. Designed for style and comfort, it offers a spacious, open layout with high-end finishes throughout, including a spa-inspired primary bath with an oversized shower and dual walk-in closets. A rare two-car garage provides exceptional convenience for the area.
Time on Site
1 month ago
Property Type
Residential
Year Built
2024
Lot Size
7,405 SqFt
Price/Sq.Ft.
N/A
HOA Fees
Request Info from Buyer's AgentProperty Details
Bedrooms:
3
Bathrooms:
2
Total Building Area:
1,801 SqFt
Property Sub-Type:
SingleFamilyResidence
Garage:
Yes
Stories:
1
School Information
Elementary:
Malcolm C Hursey
Middle:
Morningside
High:
North Charleston
School assignments may change. Contact the school district to confirm.
Additional Information
Region
0
C
1
H
2
S
Lot And Land
Lot Features
High
Lot Size Area
0.17
Lot Size Acres
0.17
Lot Size Units
Acres
Agent Contacts
List Agent Mls Id
7012
List Office Name
The Litchfield Company Real Estate
List Office Mls Id
10807
List Agent Full Name
Bryan Crabtree
Property Details
Directions
Use Gps
M L S Area Major
31 - North Charleston Inside I-526
Tax Map Number
4700600205
County Or Parish
Charleston
Property Sub Type
Single Family Detached
Architectural Style
Ranch
Construction Materials
Cement Siding
Exterior Features
Roof
Architectural
Other Structures
No
Parking Features
2 Car Garage
Patio And Porch Features
Patio
Interior Features
Cooling
Central Air
Heating
Heat Pump
Flooring
Carpet, Luxury Vinyl
Room Type
Eat-In-Kitchen, Family, Laundry, Pantry, Utility
Door Features
Some Thermal Door(s)
Window Features
Some Thermal Wnd/Doors
Laundry Features
Electric Dryer Hookup, Washer Hookup, Laundry Room
Interior Features
Ceiling - Smooth, Kitchen Island, Walk-In Closet(s), Eat-in Kitchen, Family, Pantry, Utility
Systems & Utilities
Sewer
Public Sewer
Water Source
Private
Financial Information
Listing Terms
Any
Additional Information
Stories
1
Garage Y N
true
Carport Y N
false
Cooling Y N
true
Feed Types
- IDX
Heating Y N
true
Listing Id
25028893
Mls Status
Active
Listing Key
89fb99f2b3b368288d41d5c1f7331e09
Coordinates
- -79.990543
- 32.876333
Fireplace Y N
false
Parking Total
2
Carport Spaces
0
Covered Spaces
2
Standard Status
Active
Source System Key
20251026234221618938000000
Building Area Units
Square Feet
Foundation Details
- Raised Slab
New Construction Y N
true
Property Attached Y N
false
Originating System Name
CHS Regional MLS
Showing & Documentation
Internet Address Display Y N
true
Internet Consumer Comment Y N
true
Internet Automated Valuation Display Y N
true
