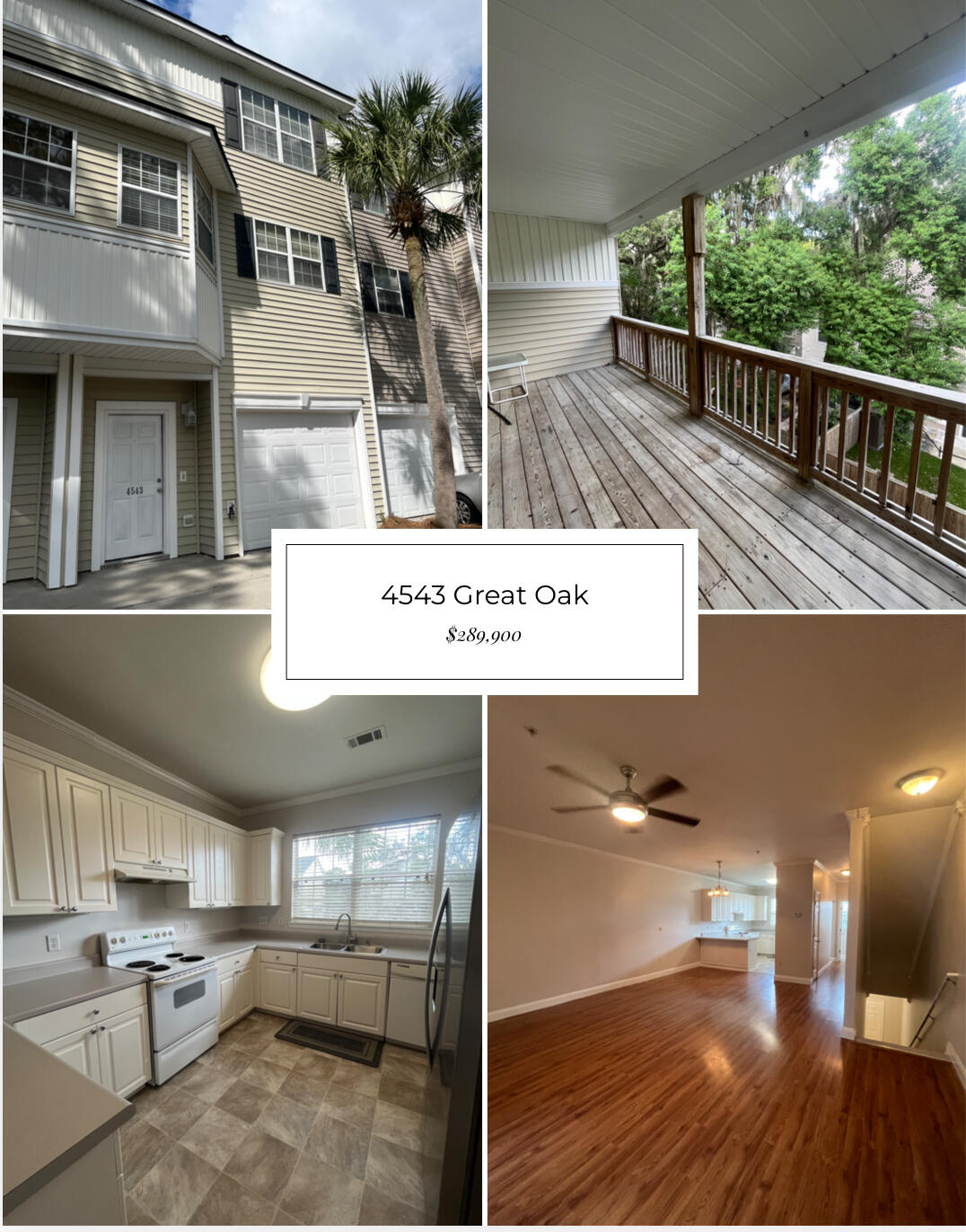
Ashley River Commons
$250k
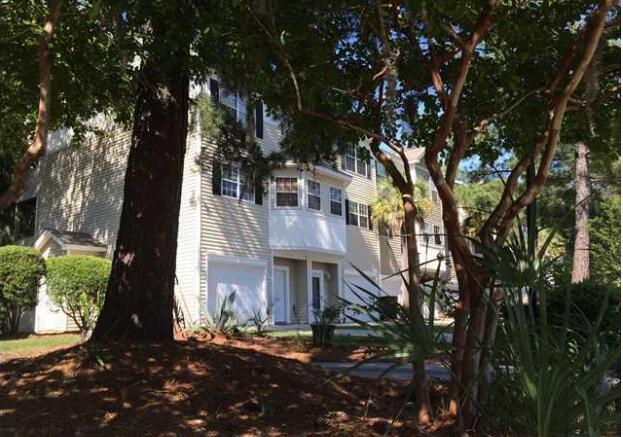
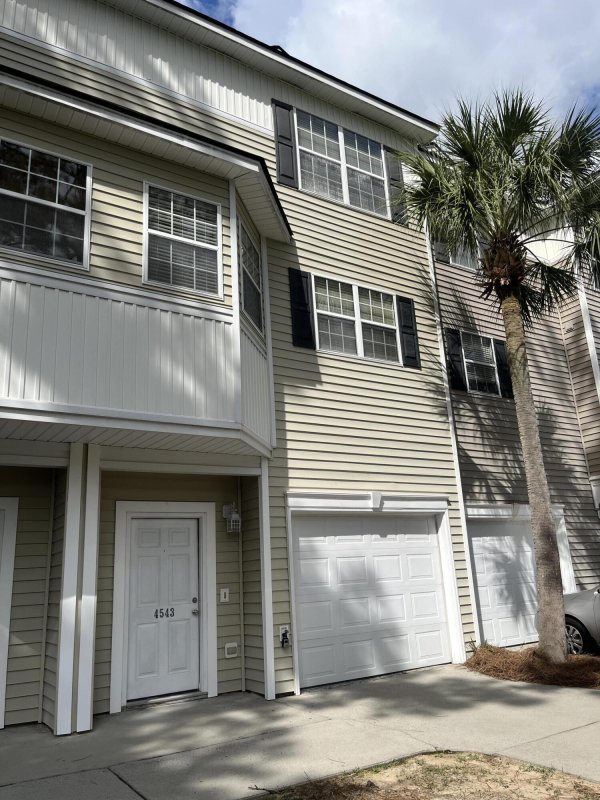
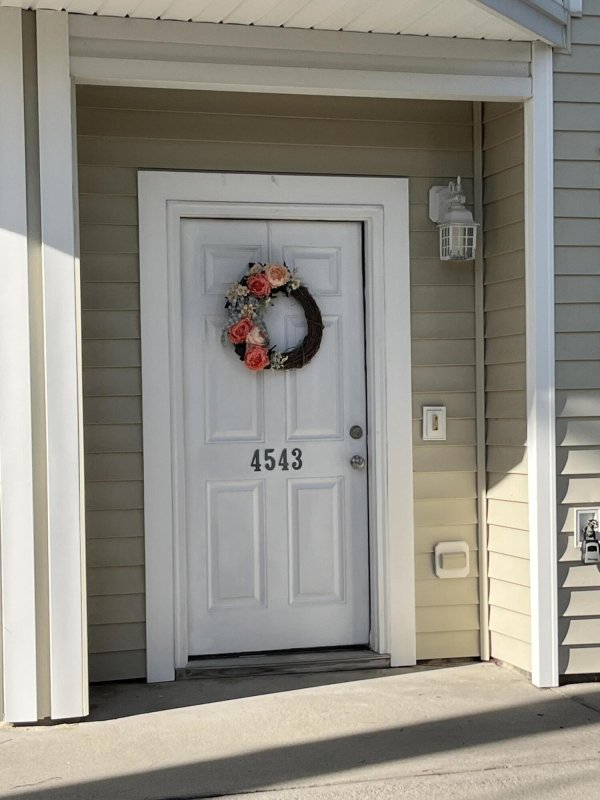
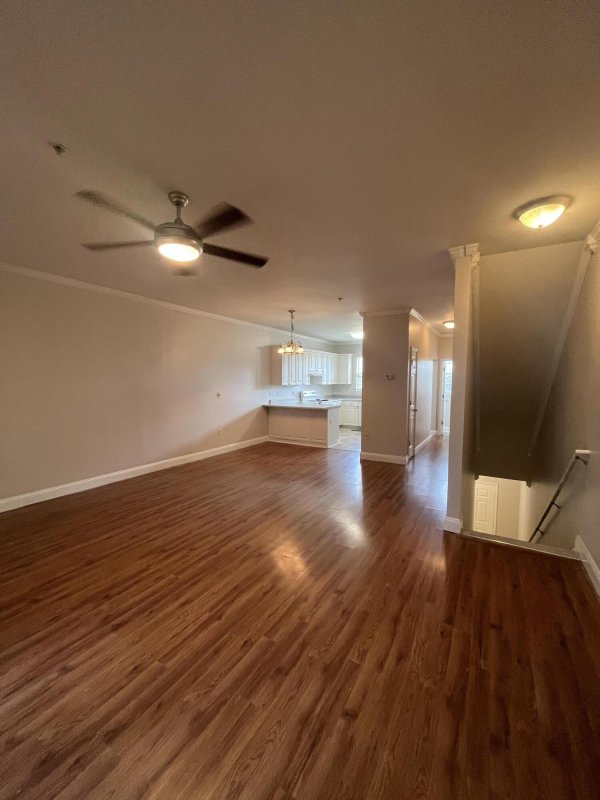
View All29 Photos

Ashley River Commons
29
$250k
4543 Great Oak Drive in Ashley River Commons, North Charleston, SC
4543 Great Oak Drive, North Charleston, SC 29418
$249,900
$249,900
202 views
20 saves
Does this home feel like a match?
Let us know — it helps us curate better suggestions for you.
Property Highlights
Bedrooms
3
Bathrooms
2
Water Feature
River Access
Property Details
3BR/2.5 BA TOWNHOME in TRANQUIL COMMUNITY TUCKED AWAY ON THE ASHLEY RIVER ~~ CLOSE TO AIRPORT & I-526 WITH ONE CAR GARAGE ~~ A DEEPWATER COMMUNITY with Community DOCK, POOL, CLUBHOUSE. Ashley River Commons ~ Beautiful 3-story townhome with two covered decks and patio.
Time on Site
2 months ago
Property Type
Residential
Year Built
2003
Lot Size
1,742 SqFt
Price/Sq.Ft.
N/A
HOA Fees
Request Info from Buyer's AgentProperty Details
Bedrooms:
3
Bathrooms:
2
Total Building Area:
1,700 SqFt
Property Sub-Type:
Townhouse
Garage:
Yes
School Information
Elementary:
Hunley Park Elementary School
Middle:
Zucker
High:
Stall
School assignments may change. Contact the school district to confirm.
Additional Information
Region
0
C
1
H
2
S
Lot And Land
Lot Size Area
0.04
Lot Size Acres
0.04
Lot Size Units
Acres
Agent Contacts
List Agent Mls Id
4642
List Office Name
Lauree Bradway & Assoc LLC
List Office Mls Id
7687
List Agent Full Name
Lauree Bradway
Community & H O A
Community Features
Boat Ramp, Pool, Trash
Room Dimensions
Bathrooms Half
1
Property Details
Directions
Off Dorchester Road Close To Airport
M L S Area Major
32 - N.Charleston, Summerville, Ladson, Outside I-526
Tax Map Number
4061000158
Structure Type
Townhouse
County Or Parish
Charleston
Property Sub Type
Single Family Attached
Construction Materials
Vinyl Siding
Exterior Features
Other Structures
No
Parking Features
1 Car Garage, Attached, Off Street, Garage Door Opener
Exterior Features
Balcony
Patio And Porch Features
Covered
Interior Features
Heating
Heat Pump
Flooring
Carpet, Laminate, Vinyl
Room Type
Living/Dining Combo, Mother-In-Law Suite
Window Features
Window Treatments
Laundry Features
Electric Dryer Hookup, Washer Hookup
Interior Features
Ceiling - Smooth, Ceiling Fan(s), Living/Dining Combo, In-Law Floorplan
Systems & Utilities
Sewer
Public Sewer
Utilities
Dominion Energy
Water Source
Public
Financial Information
Listing Terms
Any
Additional Information
Stories
3
Garage Y N
true
Carport Y N
false
Cooling Y N
true
Feed Types
- IDX
Heating Y N
true
Listing Id
25025099
Mls Status
Active
Listing Key
2479bdb921b32e887bf61b5984d9999f
Coordinates
- -80.063343
- 32.874259
Fireplace Y N
false
Parking Total
1
Carport Spaces
0
Covered Spaces
1
Entry Location
Ground Level
Standard Status
Active
Source System Key
20250912231917230483000000
Attached Garage Y N
true
Building Area Units
Square Feet
Foundation Details
- Slab
New Construction Y N
false
Property Attached Y N
true
Originating System Name
CHS Regional MLS
Showing & Documentation
Internet Address Display Y N
true
Internet Consumer Comment Y N
true
Internet Automated Valuation Display Y N
true
