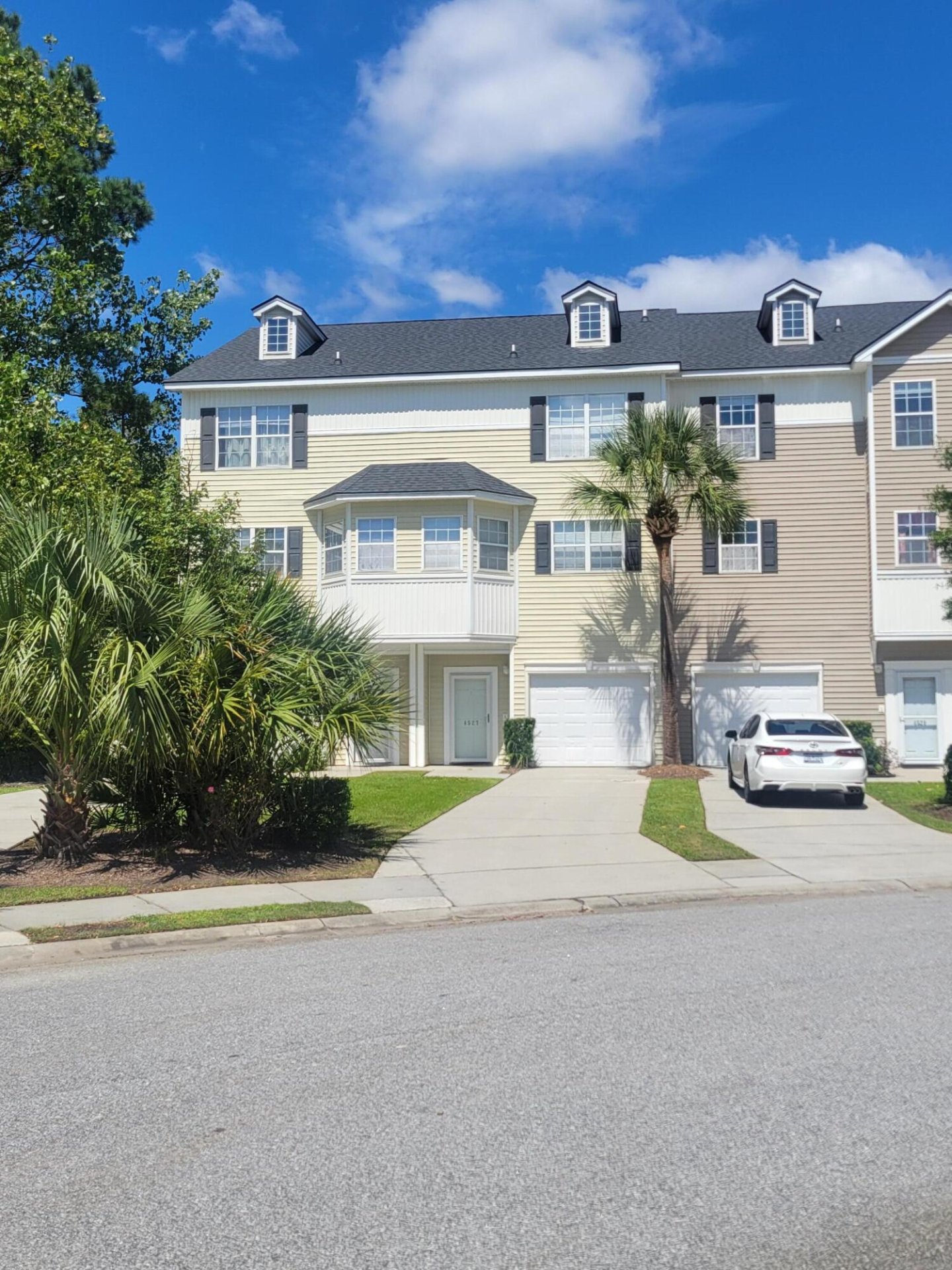
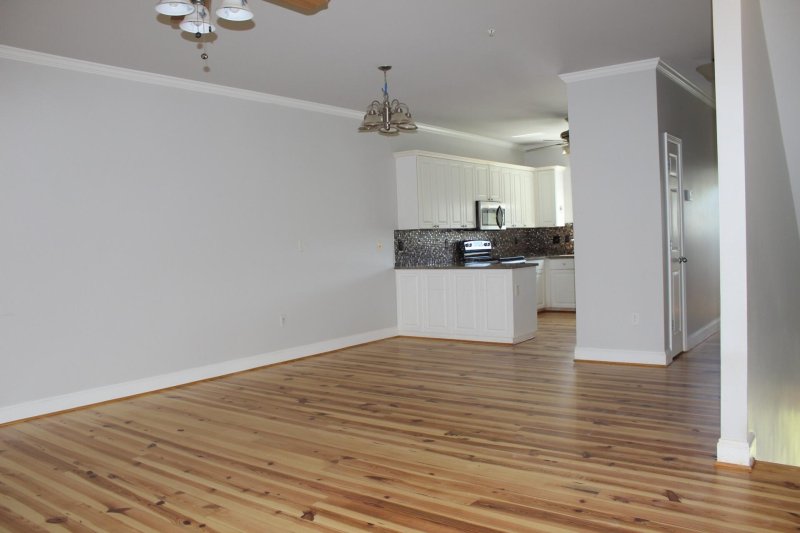
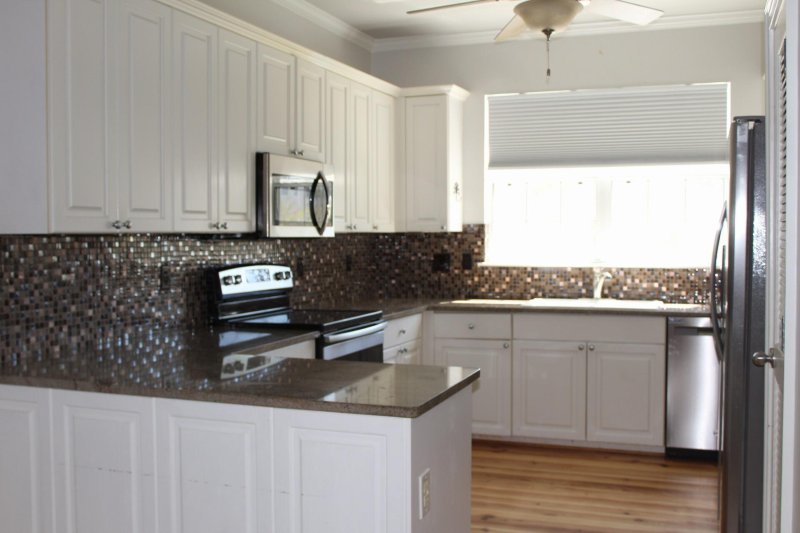
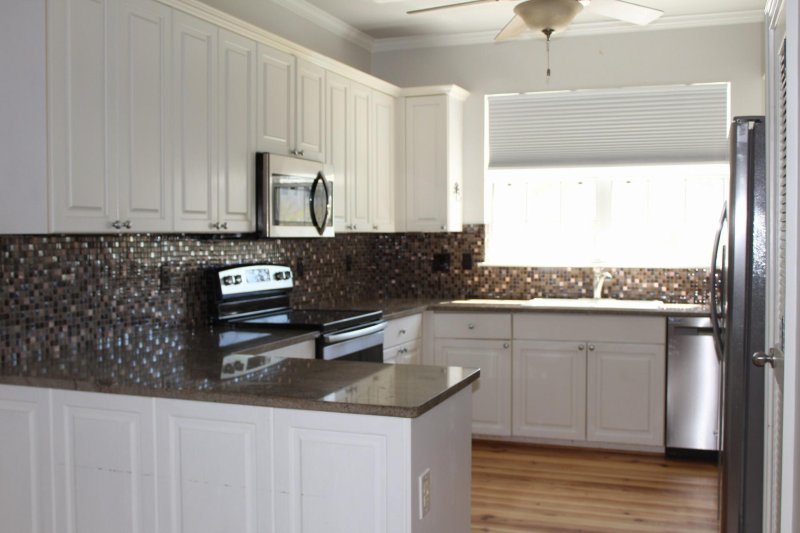
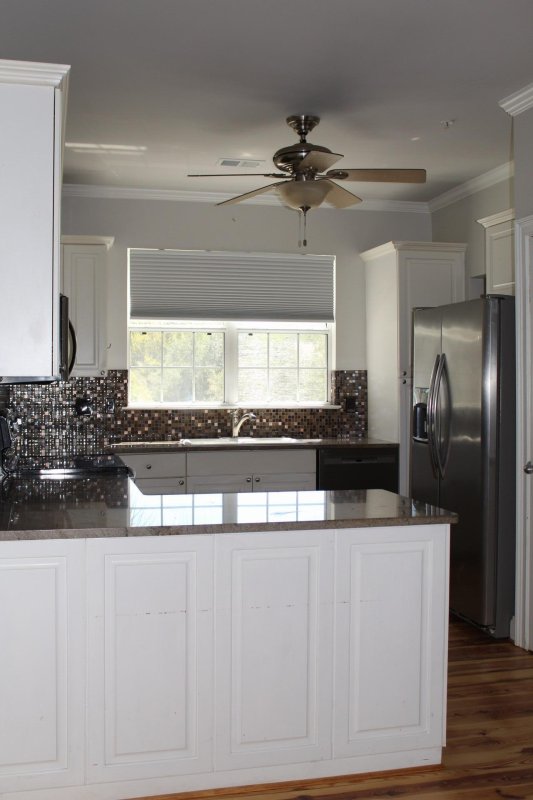

4527 Great Oak Drive in Ashley River Commons, North Charleston, SC
4527 Great Oak Drive, North Charleston, SC 29418
$285,500
$285,500
Does this home feel like a match?
Let us know — it helps us curate better suggestions for you.
Property Highlights
Bedrooms
2
Bathrooms
2
Property Details
Multi-level townhome with flexible living space and numerous recent updates. The main floor features an open kitchen, dining, and living area with a convenient half bath and access to a private balcony--perfect for relaxing or entertaining. The top floor offers two bedrooms, each with its own private bathroom and garden tub, plus a second private balcony off the primary bedroom. The ground level includes a single-car garage, laundry area, and a flex room that works well as a potential third bedroom, home office, or den, with direct access to a good-sized fenced yard and a small outdoor storage room. Interior updates include refreshed kitchen cabinets with granite countertops, updated bathrooms also with granite, beautiful Heart Pine flooring throughout, upgraded lighting, newinterior paint, and newer systems and appliances including HVAC, water heater, dishwasher, and microwave (within the last 3 years). Additional improvements include new windows (one on the ground floor, two on the main level, and one in the primary bedroom) and a recently replaced building roof (POA responsibility).
Time on Site
2 months ago
Property Type
Residential
Year Built
2003
Lot Size
2,178 SqFt
Price/Sq.Ft.
N/A
HOA Fees
Request Info from Buyer's AgentProperty Details
School Information
Additional Information
Region
Lot And Land
Agent Contacts
Community & H O A
Room Dimensions
Property Details
Exterior Features
Interior Features
Systems & Utilities
Financial Information
Additional Information
- IDX
- -80.063938
- 32.874094
- Slab
