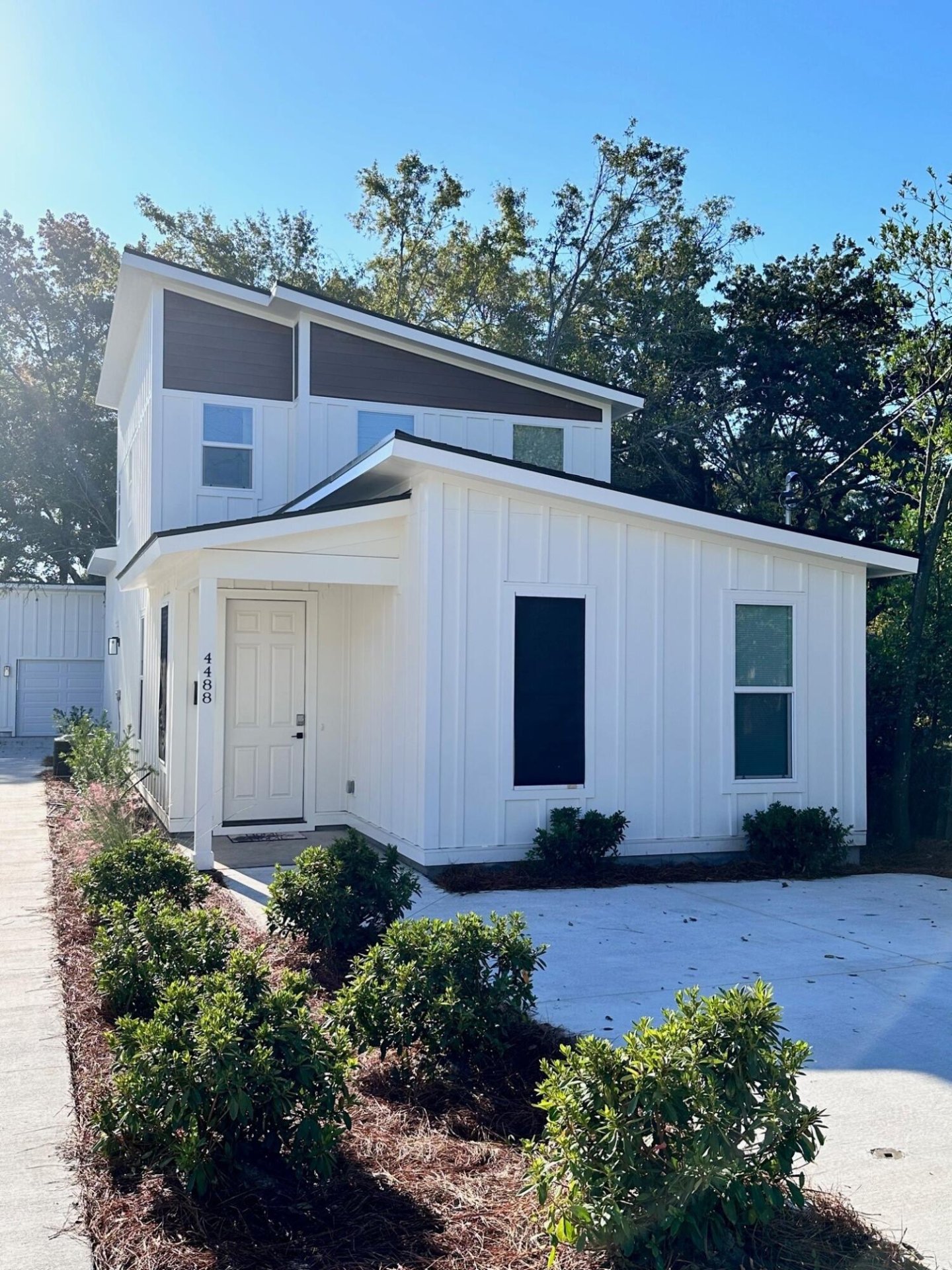
Park Circle
$719k
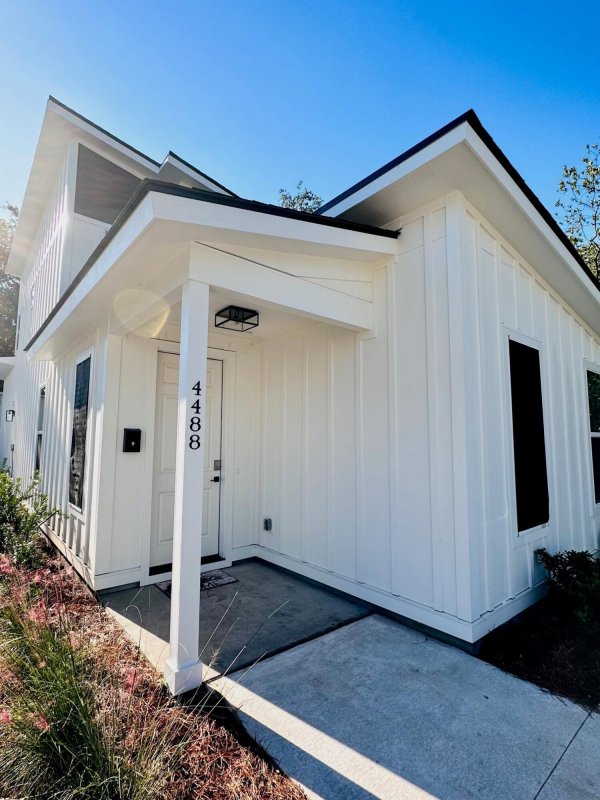
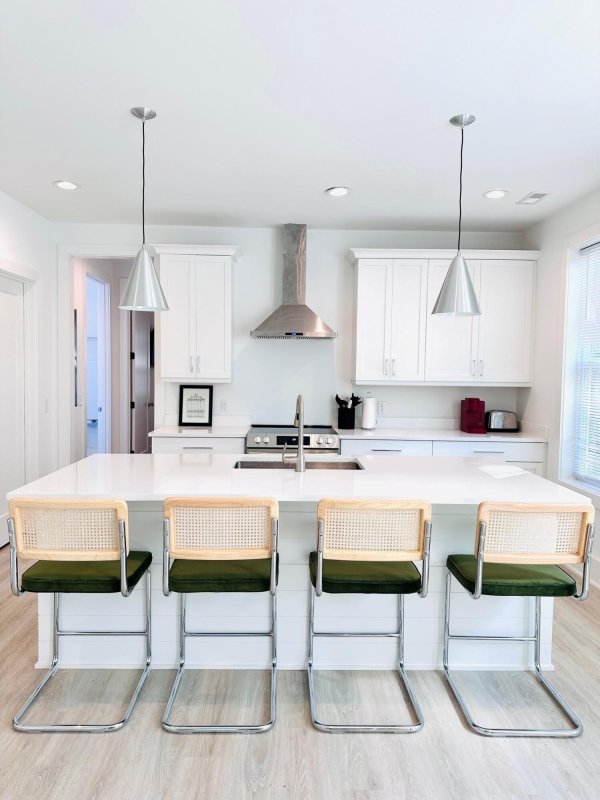
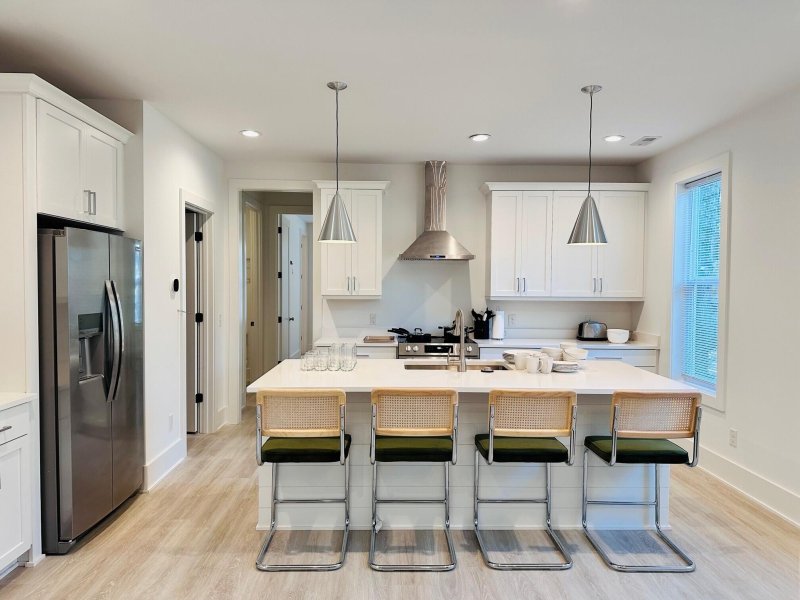
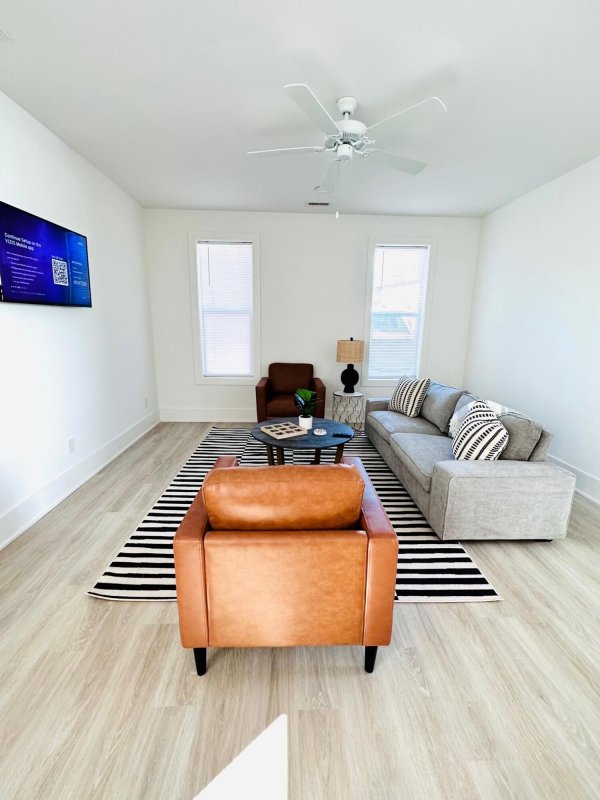
View All20 Photos

Park Circle
20
$719k
4488 Durant Ave Avenue in Park Circle, North Charleston, SC
4488 Durant Ave Avenue, North Charleston, SC 29405
$719,000
$719,000
203 views
20 saves
Does this home feel like a match?
Let us know — it helps us curate better suggestions for you.
Property Highlights
Bedrooms
3
Bathrooms
2
Property Details
Welcome Home to 4488 Durant Avenue!! Built in 2023, this home has been VERY lightly lived in and feels like new! It was a custom build by local builder and features all the things you would expect in a new construction home.
Time on Site
2 months ago
Property Type
Residential
Year Built
2023
Lot Size
7,405 SqFt
Price/Sq.Ft.
N/A
HOA Fees
Request Info from Buyer's AgentProperty Details
Bedrooms:
3
Bathrooms:
2
Total Building Area:
1,818 SqFt
Property Sub-Type:
SingleFamilyResidence
Garage:
Yes
Stories:
2
School Information
Elementary:
Hursey
Middle:
Morningside
High:
North Charleston
School assignments may change. Contact the school district to confirm.
Additional Information
Region
0
C
1
H
2
S
Lot And Land
Lot Features
0 - .5 Acre
Lot Size Area
0.17
Lot Size Acres
0.17
Lot Size Units
Acres
Agent Contacts
List Agent Mls Id
19559
List Office Name
Harbourtowne Real Estate
List Office Mls Id
1118
List Agent Full Name
Kara Delpino
Community & H O A
Community Features
Trash
Room Dimensions
Bathrooms Half
1
Room Master Bedroom Level
Lower
Property Details
Directions
I-26 To E Montague, Follow To Park Circle Then Right On Durant Avenue
M L S Area Major
31 - North Charleston Inside I-526
Tax Map Number
4700600180
County Or Parish
Charleston
Property Sub Type
Single Family Detached
Architectural Style
Contemporary, Craftsman
Construction Materials
Cement Siding
Exterior Features
Roof
Architectural
Fencing
Partial
Other Structures
Yes, Workshop, Other
Parking Features
2 Car Garage, Detached, Off Street
Interior Features
Cooling
Central Air
Heating
Heat Pump
Flooring
Luxury Vinyl
Room Type
Family, Foyer, Laundry, Pantry, Utility
Window Features
Window Treatments - Some
Laundry Features
Laundry Room
Interior Features
Ceiling - Smooth, High Ceilings, Kitchen Island, Walk-In Closet(s), Ceiling Fan(s), Family, Entrance Foyer, Pantry, Utility
Systems & Utilities
Sewer
Public Sewer
Utilities
Charleston Water Service, Dominion Energy
Water Source
Public
Financial Information
Listing Terms
Cash, Conventional
Additional Information
Stories
2
Garage Y N
true
Carport Y N
false
Cooling Y N
true
Feed Types
- IDX
Heating Y N
true
Listing Id
25023977
Mls Status
Active
Listing Key
93cef06b5338bc26bc2e37f1c4f5a29a
Coordinates
- -79.99297
- 32.874218
Fireplace Y N
false
Parking Total
2
Carport Spaces
0
Covered Spaces
2
Entry Location
Ground Level
Standard Status
Active
Source System Key
20250902123112564032000000
Attached Garage Y N
false
Building Area Units
Square Feet
Foundation Details
- Raised Slab
New Construction Y N
false
Property Attached Y N
false
Showing & Documentation
Internet Address Display Y N
true
Internet Consumer Comment Y N
true
Internet Automated Valuation Display Y N
true
