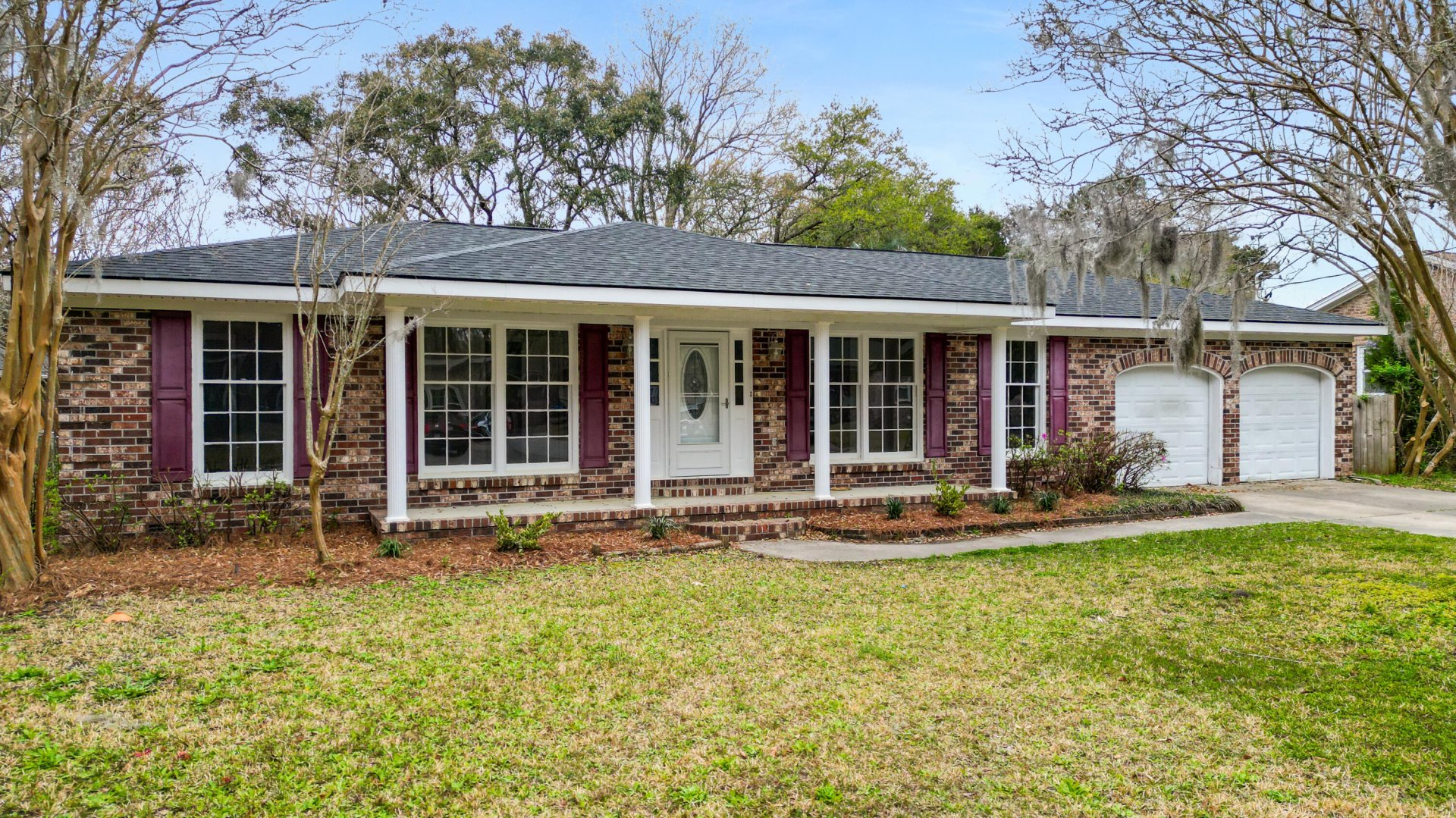
Evanston Estates
$380k
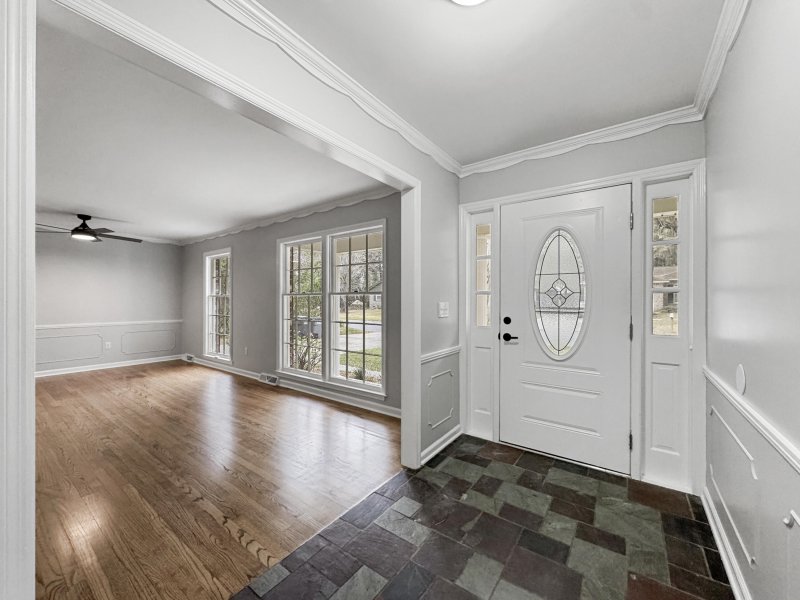
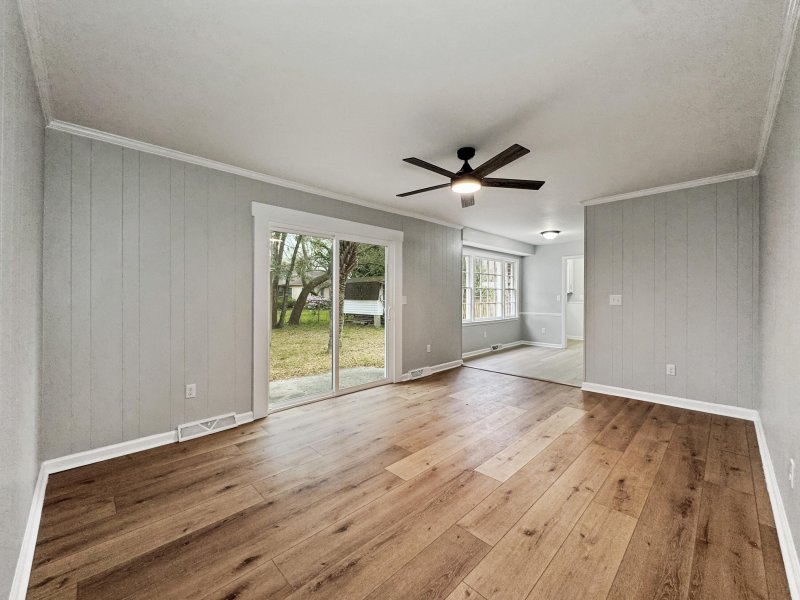
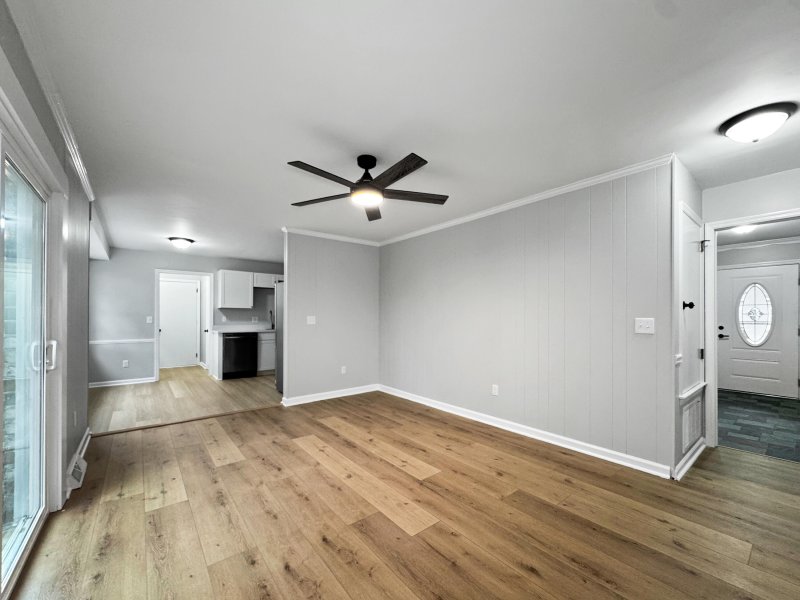
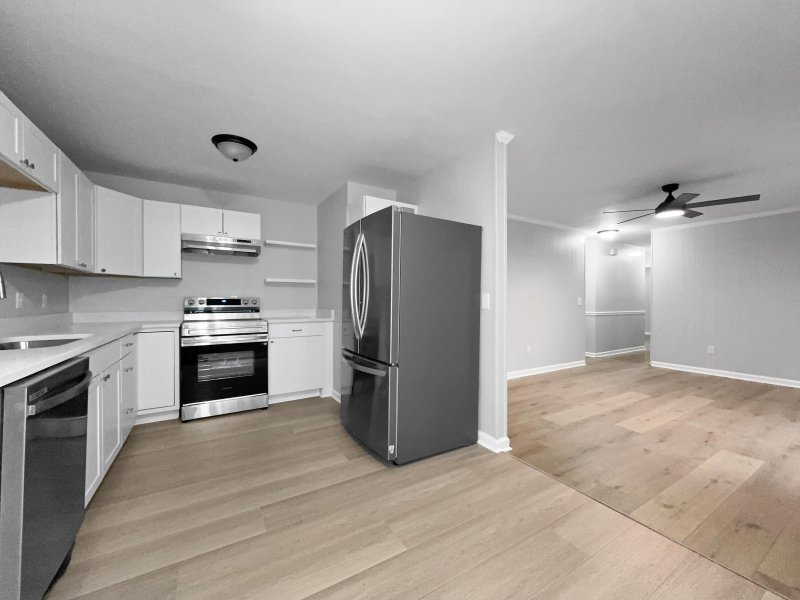
View All39 Photos

Evanston Estates
39
$380k
Private Backyard OasisSpacious LayoutConvenient Location
Spacious 4 Bed North Charleston Home with Private Backyard & Garage
Evanston Estates
Private Backyard OasisSpacious LayoutConvenient Location
4343 Helene Drive, North Charleston, SC 29418
$380,000
$380,000
204 views
20 saves
Does this home feel like a match?
Let us know — it helps us curate better suggestions for you.
Property Highlights
Bedrooms
4
Bathrooms
2
Property Details
Private Backyard OasisSpacious LayoutConvenient Location
Welcome to your NEW home, a charming property nestled in the vibrant city of North Charleston, South Carolina. This delightful home offers a perfect blend of comfort and convenience, making it an ideal choice for families or individuals seeking a serene yet accessible living environment. This property boasts a spacious layout with ample natural light streaming through its windows, creating a warm and inviting atmosphere.
Time on Site
7 months ago
Property Type
Residential
Year Built
1968
Lot Size
10,890 SqFt
Price/Sq.Ft.
N/A
HOA Fees
Request Info from Buyer's AgentProperty Details
Bedrooms:
4
Bathrooms:
2
Total Building Area:
1,740 SqFt
Property Sub-Type:
SingleFamilyResidence
Garage:
Yes
Stories:
1
School Information
Elementary:
Goodwin
Middle:
Jerry Zucker
High:
Stall
School assignments may change. Contact the school district to confirm.
Additional Information
Region
0
C
1
H
2
S
Lot And Land
Lot Features
0 - .5 Acre
Lot Size Area
0.25
Lot Size Acres
0.25
Lot Size Units
Acres
Agent Contacts
List Agent Mls Id
30987
List Office Name
EXP Realty LLC
List Office Mls Id
9439
List Agent Full Name
Jason Wang
Room Dimensions
Bathrooms Half
0
Property Details
Directions
Head Southeast On Sc-642 E/dorchester Rd. Turn Right Onto Evanston Blvd. Turn Left Onto Helene Dr
M L S Area Major
32 - N.Charleston, Summerville, Ladson, Outside I-526
Tax Map Number
4080900032
County Or Parish
Charleston
Property Sub Type
Single Family Detached
Architectural Style
Ranch
Construction Materials
Brick
Exterior Features
Roof
Asphalt
Other Structures
No
Parking Features
2 Car Garage
Interior Features
Cooling
Central Air
Heating
Electric
Flooring
Wood
Room Type
Eat-In-Kitchen, Family, Laundry, Separate Dining
Laundry Features
Laundry Room
Interior Features
Eat-in Kitchen, Family, Separate Dining
Systems & Utilities
Sewer
Public Sewer
Utilities
Dominion Energy
Financial Information
Listing Terms
Any
Additional Information
Stories
1
Garage Y N
true
Carport Y N
false
Cooling Y N
true
Feed Types
- IDX
Heating Y N
true
Listing Id
25011498
Mls Status
Active
Listing Key
b3bcee31c4613bf4c176396bd57aeaa8
Coordinates
- -80.049222
- 32.855175
Fireplace Y N
false
Parking Total
2
Carport Spaces
0
Covered Spaces
2
Co List Agent Key
29fb18bb3f80904454481e1990a6497e
Standard Status
Active
Co List Office Key
0d4e63fc9b591d6da226697bec1e4c57
Source System Key
20250227140804534075000000
Co List Agent Mls Id
37441
Co List Office Name
EXP Realty LLC
Building Area Units
Square Feet
Co List Office Mls Id
9439
Foundation Details
- Crawl Space
New Construction Y N
false
Property Attached Y N
false
Co List Agent Full Name
Eric Brown
Co List Agent Preferred Phone
843-640-9876
Showing & Documentation
Internet Address Display Y N
true
Internet Consumer Comment Y N
true
Internet Automated Valuation Display Y N
true
