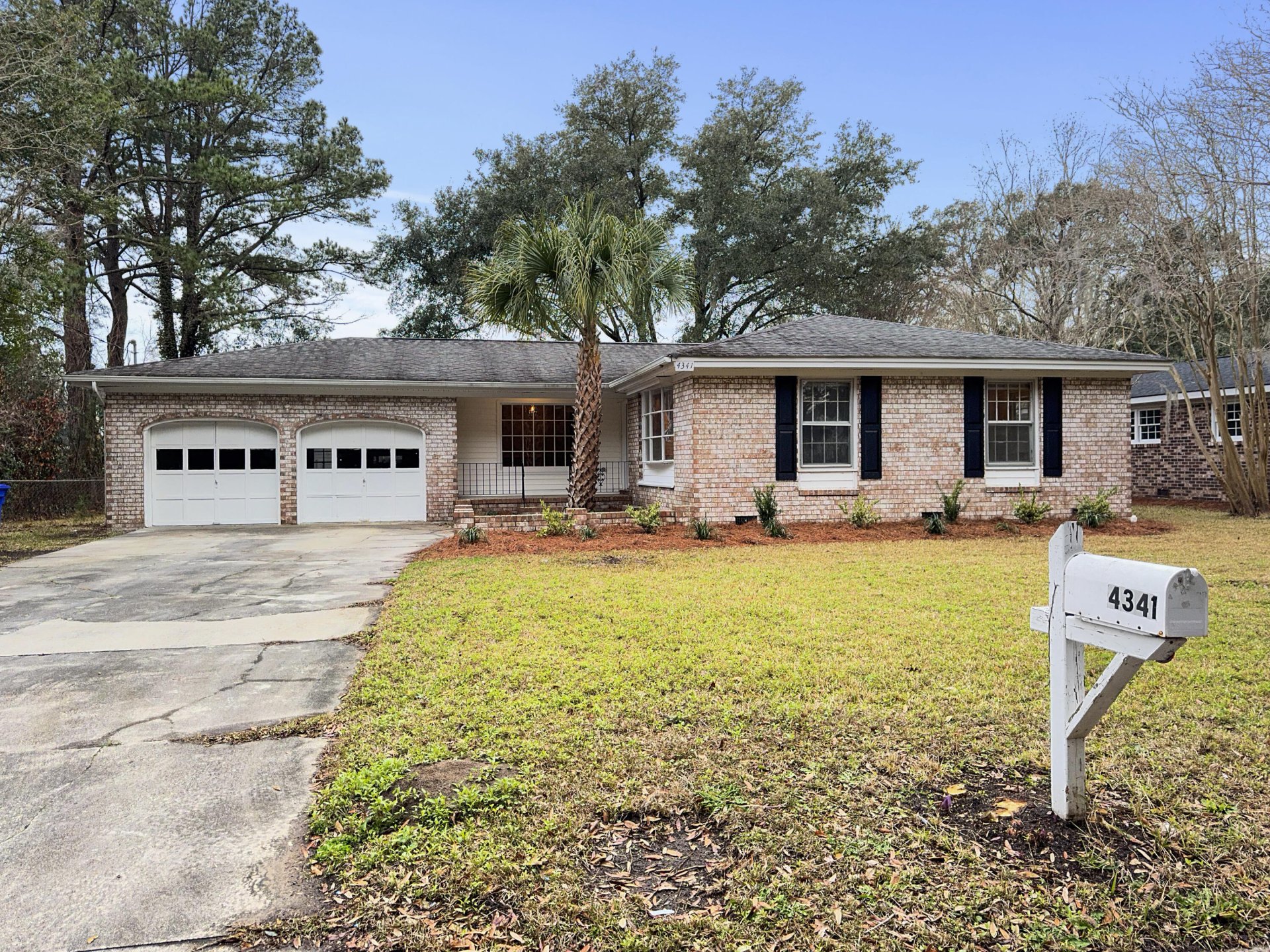
Evanston Estates
$350k
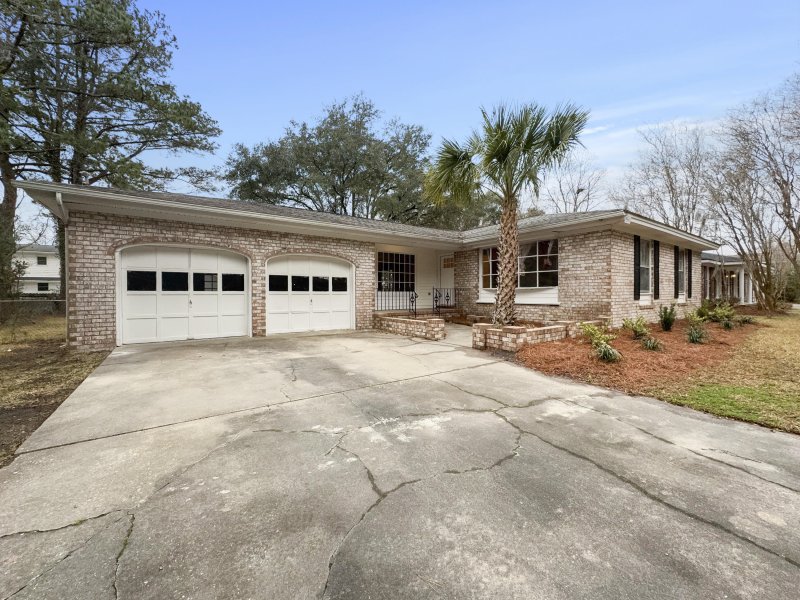
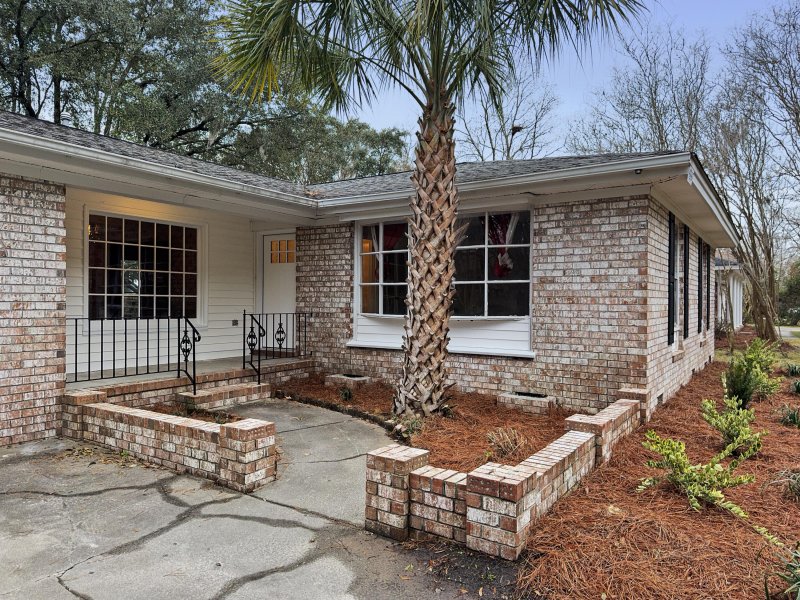
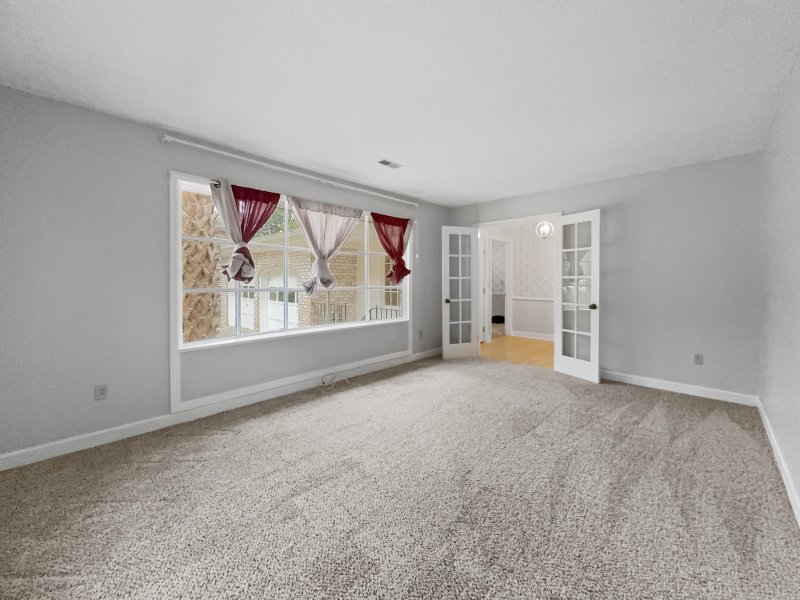
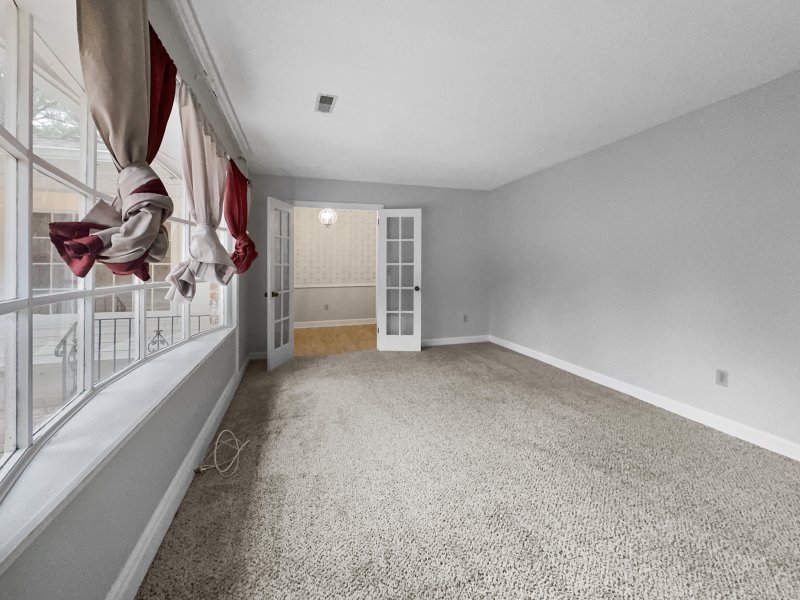
View All38 Photos

Evanston Estates
38
$350k
4341 Helene Drive in Evanston Estates, North Charleston, SC
4341 Helene Drive, North Charleston, SC 29418
$350,000
$350,000
204 views
20 saves
Does this home feel like a match?
Let us know — it helps us curate better suggestions for you.
Property Highlights
Bedrooms
3
Bathrooms
2
Property Details
This 3-bedroom ranch with a large bonus room sits on over a quarter-acre in Evanston Estates. The home features a brand-new $16,000 warrantied roof, plus $10,000 in recent updates from inspection items already completed. Inside, you'll find a functional layout with a formal dining room, living room, and a versatile bonus space perfect for an office, playroom, or study.
Time on Site
2 months ago
Property Type
Residential
Year Built
1968
Lot Size
10,890 SqFt
Price/Sq.Ft.
N/A
HOA Fees
Request Info from Buyer's AgentProperty Details
Bedrooms:
3
Bathrooms:
2
Total Building Area:
1,669 SqFt
Property Sub-Type:
SingleFamilyResidence
Garage:
Yes
School Information
Elementary:
Goodwin
Middle:
Jerry Zucker
High:
Stall
School assignments may change. Contact the school district to confirm.
Additional Information
Region
0
C
1
H
2
S
Lot And Land
Lot Features
0 - .5 Acre
Lot Size Area
0.25
Lot Size Acres
0.25
Lot Size Units
Acres
Agent Contacts
List Agent Mls Id
37441
List Office Name
EXP Realty LLC
List Office Mls Id
9439
List Agent Full Name
Eric Brown
Property Details
Directions
Dorchester Road Onto Evanston Blvd. Left Onto Helene.
M L S Area Major
32 - N.Charleston, Summerville, Ladson, Outside I-526
Tax Map Number
4080900033
County Or Parish
Charleston
Property Sub Type
Single Family Detached
Architectural Style
Ranch
Exterior Features
Other Structures
No
Parking Features
2 Car Garage
Systems & Utilities
Sewer
Public Sewer
Water Source
Public
Financial Information
Listing Terms
Any
Additional Information
Stories
1
Garage Y N
true
Carport Y N
false
Cooling Y N
false
Feed Types
- IDX
Heating Y N
false
Listing Id
25025738
Mls Status
Active
Listing Key
4f9c44d2f9e3b7ec72f8bec39717ea6f
Coordinates
- -80.049223
- 32.855175
Fireplace Y N
false
Parking Total
2
Carport Spaces
0
Covered Spaces
2
Co List Agent Key
cf1961b29d6b3b88acd93d66f54fd5fd
Standard Status
Active
Co List Office Key
0d4e63fc9b591d6da226697bec1e4c57
Source System Key
20250916203145278087000000
Co List Agent Mls Id
30987
Co List Office Name
EXP Realty LLC
Building Area Units
Square Feet
Co List Office Mls Id
9439
Foundation Details
- Crawl Space
New Construction Y N
false
Property Attached Y N
false
Co List Agent Full Name
Jason Wang
Originating System Name
CHS Regional MLS
Co List Agent Preferred Phone
843-819-8080
Showing & Documentation
Internet Address Display Y N
true
Internet Consumer Comment Y N
true
Internet Automated Valuation Display Y N
true
