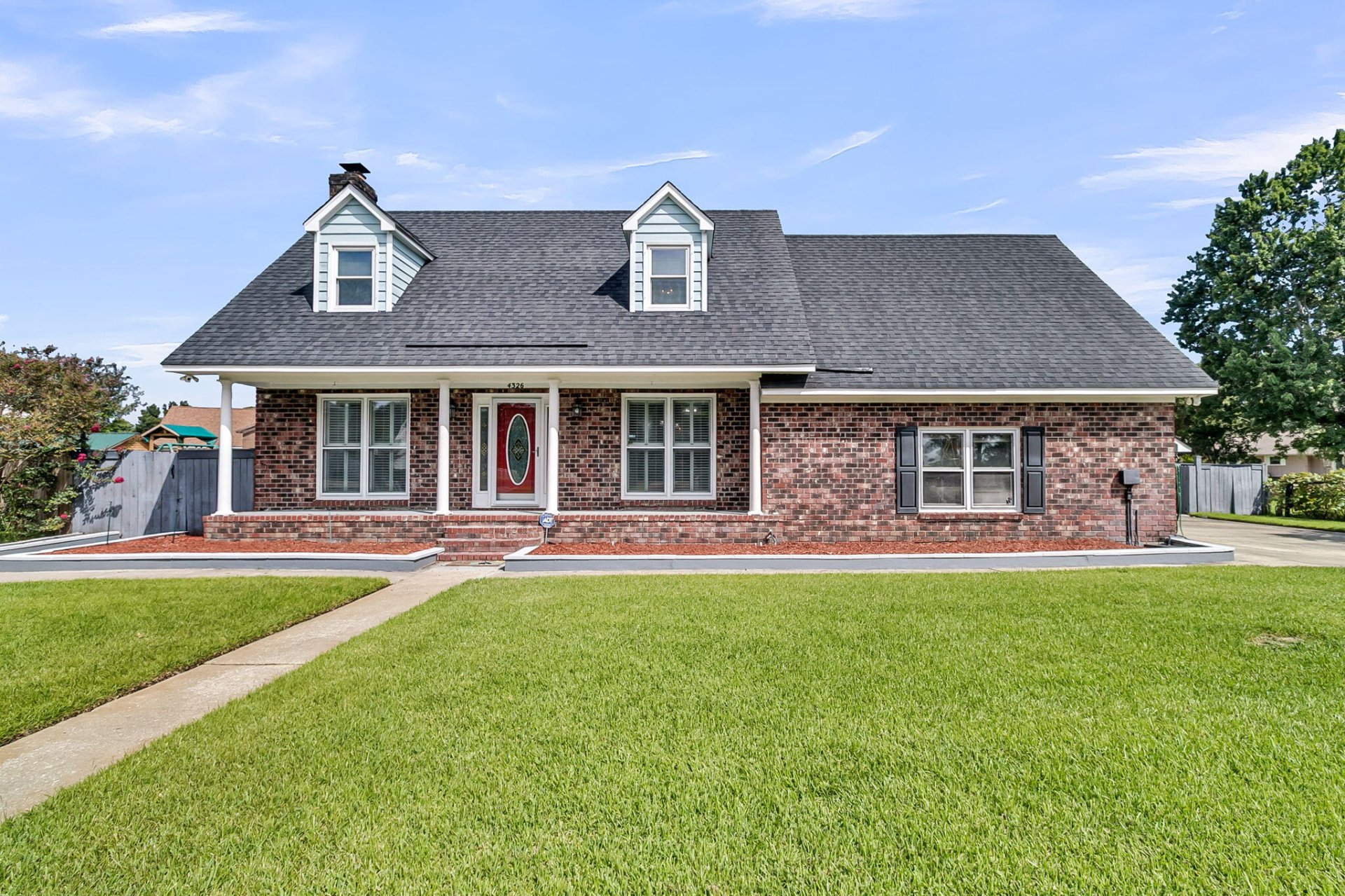
Evanston Estates
$475k
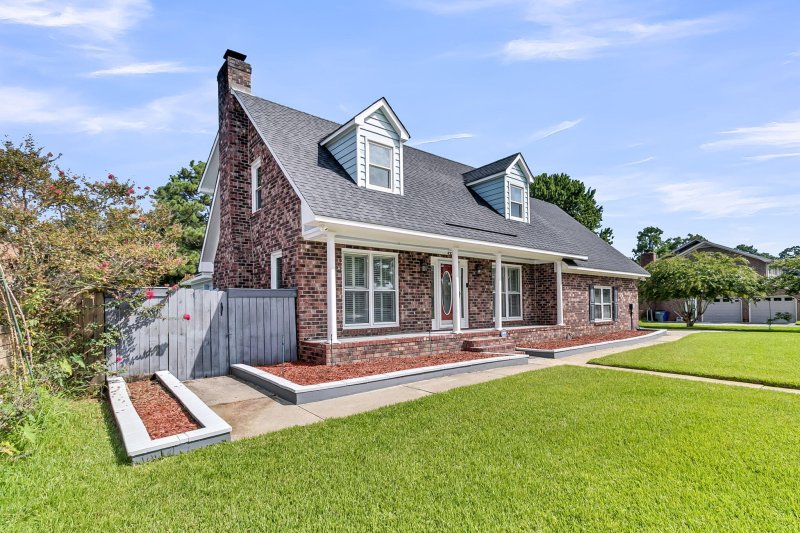
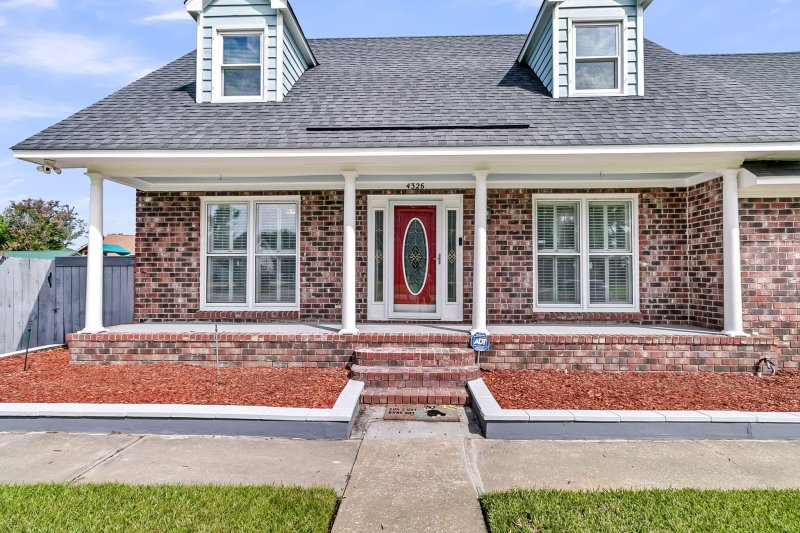
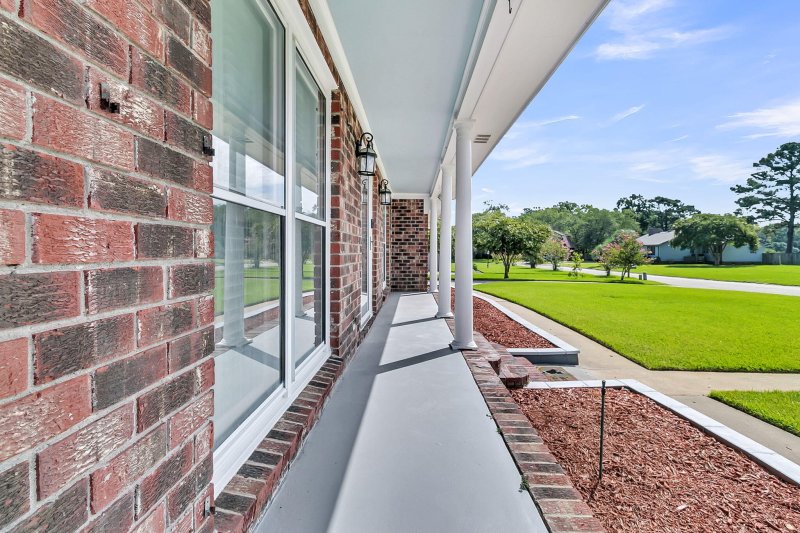
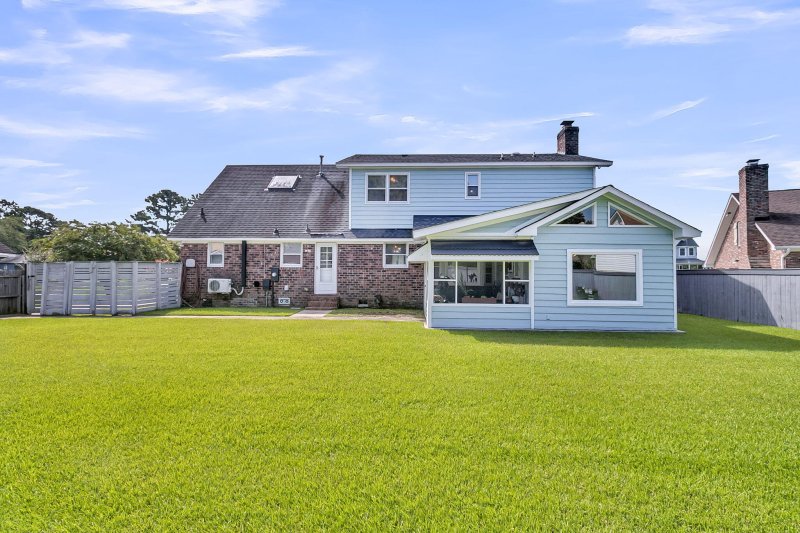
View All50 Photos

Evanston Estates
50
$475k
4326 Waterview Circle in Evanston Estates, North Charleston, SC
4326 Waterview Circle, North Charleston, SC 29418
$474,900
$474,900
203 views
20 saves
Does this home feel like a match?
Let us know — it helps us curate better suggestions for you.
Property Highlights
Bedrooms
4
Bathrooms
3
Property Details
Welcome to this beautifully maintained and upgraded home in Evanston Estates, a quiet waterfront neighborhood nestled in the heart of the Charleston area. 4326 Waterview Circle features tons of recent upgrades, a versatile layout and ample storage to include a separate carport and 2 storage buildings. The kitchen and 3 full bathrooms have been stylishly upgraded with modern finishes.
Time on Site
3 months ago
Property Type
Residential
Year Built
1979
Lot Size
13,068 SqFt
Price/Sq.Ft.
N/A
HOA Fees
Request Info from Buyer's AgentProperty Details
Bedrooms:
4
Bathrooms:
3
Total Building Area:
2,100 SqFt
Property Sub-Type:
SingleFamilyResidence
Garage:
Yes
Stories:
2
School Information
Elementary:
Goodwin
Middle:
Zucker
High:
Stall
School assignments may change. Contact the school district to confirm.
Additional Information
Region
0
C
1
H
2
S
Lot And Land
Lot Size Area
0.3
Lot Size Acres
0.3
Lot Size Units
Acres
Agent Contacts
List Agent Mls Id
20095
List Office Name
Gatehouse Realty, LLC
List Office Mls Id
9196
List Agent Full Name
Chris Calabrese
Room Dimensions
Room Master Bedroom Level
Upper
Property Details
Directions
Dorchester Rd To Evanston, All The Way To The Back Then Left On Waterview
M L S Area Major
32 - N.Charleston, Summerville, Ladson, Outside I-526
Tax Map Number
4080900310
County Or Parish
Charleston
Property Sub Type
Single Family Detached
Architectural Style
Ranch
Construction Materials
Brick Veneer
Exterior Features
Roof
Architectural
Fencing
Fence - Wooden Enclosed
Other Structures
No
Parking Features
1 Car Carport, 2 Car Garage
Exterior Features
Lawn Irrigation
Interior Features
Cooling
Central Air
Heating
Ductless, Electric, Heat Pump
Flooring
Ceramic Tile, Wood
Window Features
Skylight(s)
Interior Features
Kitchen Island, Walk-In Closet(s)
Systems & Utilities
Sewer
Public Sewer
Water Source
Public
Financial Information
Listing Terms
Cash, Conventional, FHA, VA Loan
Additional Information
Stories
2
Garage Y N
true
Carport Y N
true
Cooling Y N
true
Feed Types
- IDX
Heating Y N
true
Listing Id
25020333
Mls Status
Active
Listing Key
a9d6a34c4cb9911100f40290e00c2f82
Coordinates
- -80.048903
- 32.853847
Fireplace Y N
true
Parking Total
3
Carport Spaces
1
Covered Spaces
3
Entry Location
Ground Level
Standard Status
Active
Fireplaces Total
1
Source System Key
20250722204500953886000000
Building Area Units
Square Feet
Foundation Details
- Crawl Space
New Construction Y N
false
Property Attached Y N
false
Originating System Name
CHS Regional MLS
Showing & Documentation
Internet Address Display Y N
true
Internet Consumer Comment Y N
true
Internet Automated Valuation Display Y N
true
