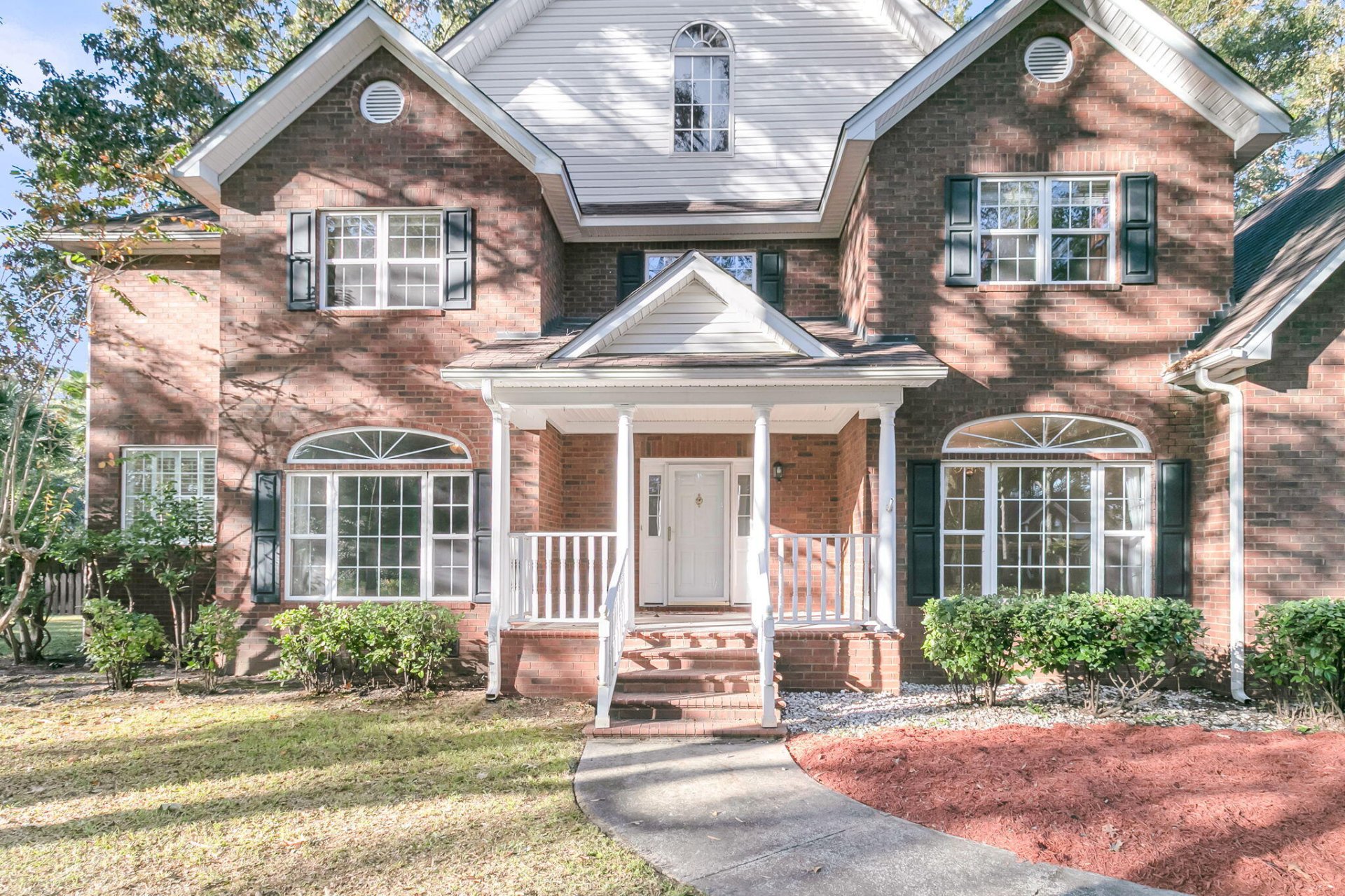
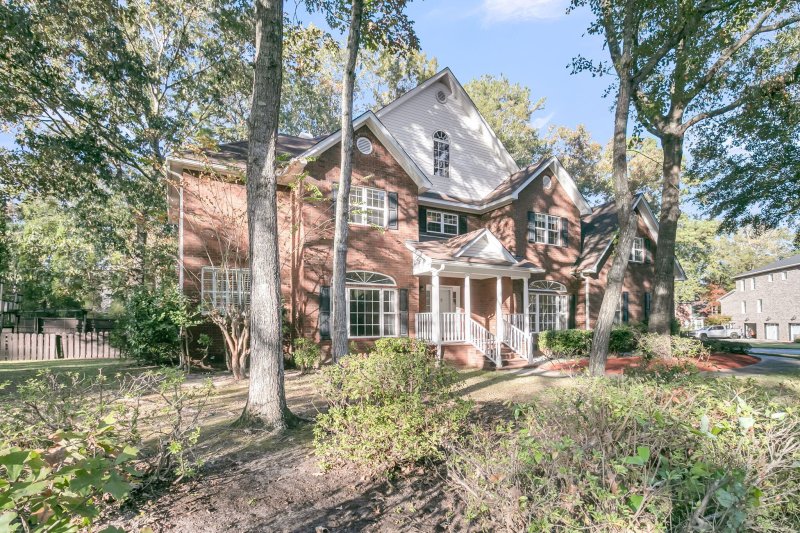
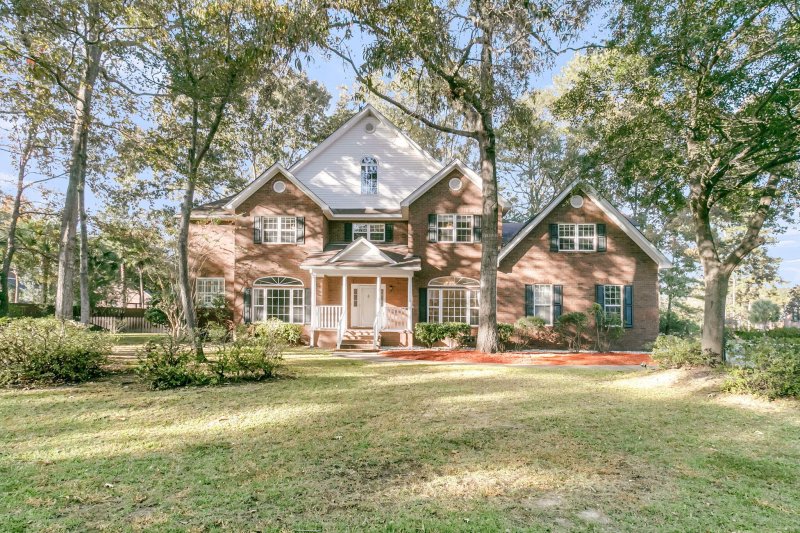
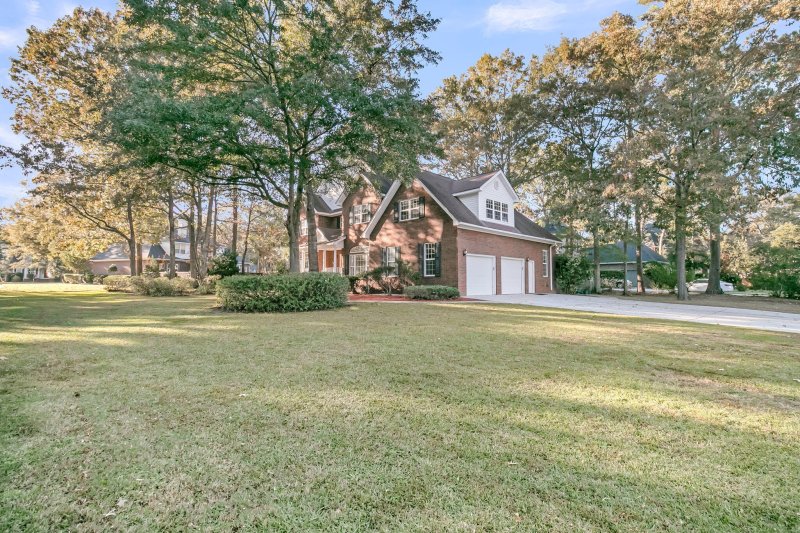
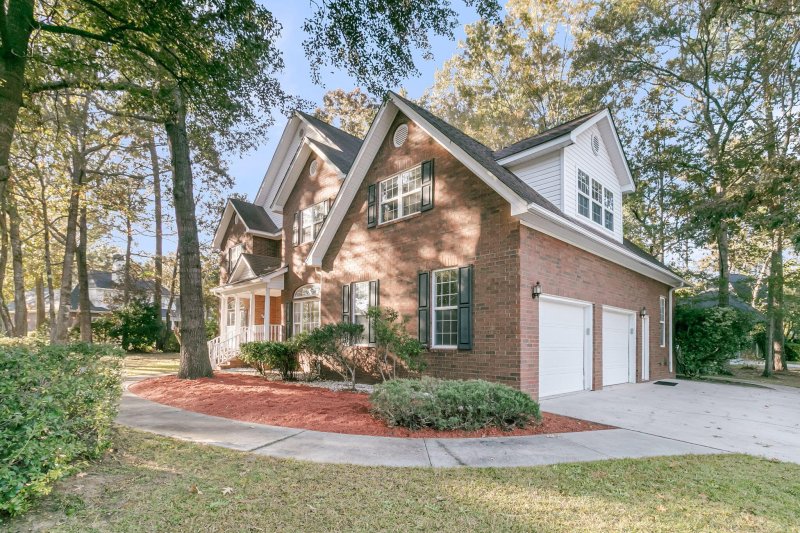

4201 Meadowbrook Court in Coosaw Creek Country Club, North Charleston, SC
4201 Meadowbrook Court, North Charleston, SC 29420
$756,000
$756,000
Does this home feel like a match?
Let us know — it helps us curate better suggestions for you.
Property Highlights
Bedrooms
5
Bathrooms
3
Property Details
Located in the gated and highly sought-after Coosaw Creek Country Club, this impressive 5-bedroom, 3.5-bath estate offers over 4,200 square feet of refined living space on nearly half an acre. With its stately all-brick exterior, fresh exterior paint in elegant colors, and a grand double staircase, this home delivers timeless luxury from the moment you arrive.Step inside to an inviting foyer flanked by spacious formal rooms, creating an immediate sense of grandeur. Hardwood floors flow throughout the main living areas, enhancing the home's warmth and sophistication. The gourmet kitchen features granite countertops, lovely custom cabinetry, and an open breakfast area overlooking the expansive backyard--an ideal setting for outdoor entertaining.The kitchen connects seamlessly to the main living spaces, including a stunning living room with vaulted ceilings and a gas fireplace, offering both comfort and impressive architectural detail. The primary suite is conveniently located on the main floor, providing privacy and ease of living. It includes a huge spa-inspired bath and a large walk-in closet. Upstairs, you'll find four additional generously sized bedrooms and two full bathrooms, offering flexible space for family, guests, or dedicated work and hobby areas. Beautiful landscaping, architectural uplighting, and mature trees add curb appeal and enhance the peaceful outdoor environment. As part of the prestigious Coosaw Creek community, residents enjoy exclusive access to exceptional amenities including a championship golf course, community pool, brand-new tennis and pickleball courts, and a welcoming clubhouse. This is a rare opportunity to own a beautifully appointed property in one of the area's premier luxury golf course communities. Schedule your private showing today and experience the lifestyle only Coosaw Creek can offer.
Time on Site
1 week ago
Property Type
Residential
Year Built
1998
Lot Size
19,166 SqFt
Price/Sq.Ft.
N/A
HOA Fees
Request Info from Buyer's AgentProperty Details
School Information
Additional Information
Region
Lot And Land
Agent Contacts
Community & H O A
Room Dimensions
Property Details
Exterior Features
Interior Features
Systems & Utilities
Financial Information
Additional Information
- IDX
- -80.105616
- 32.942693
- Crawl Space
