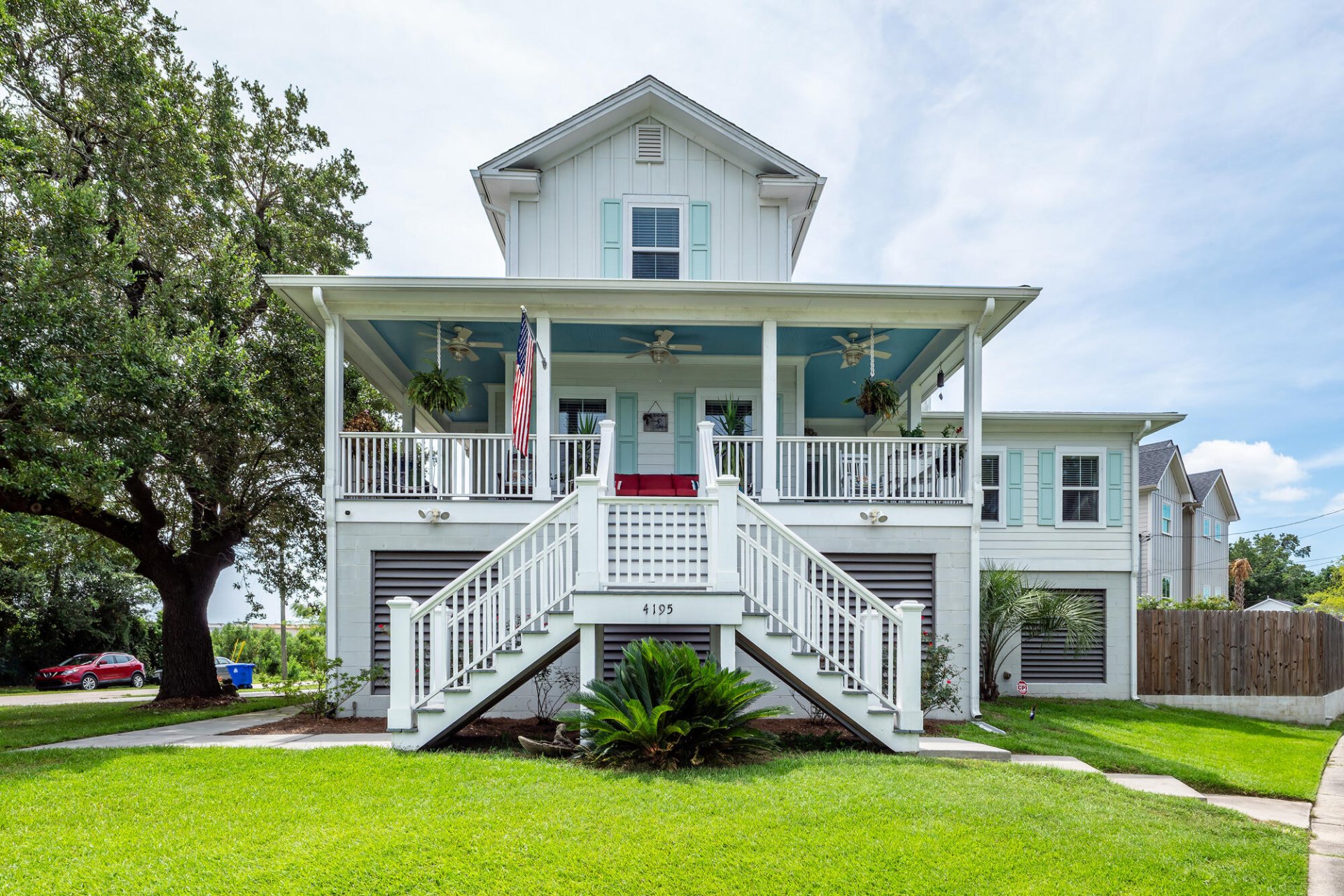
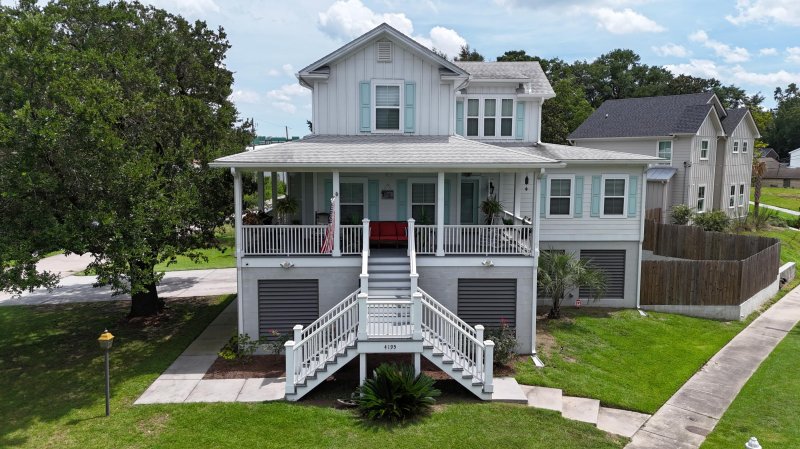
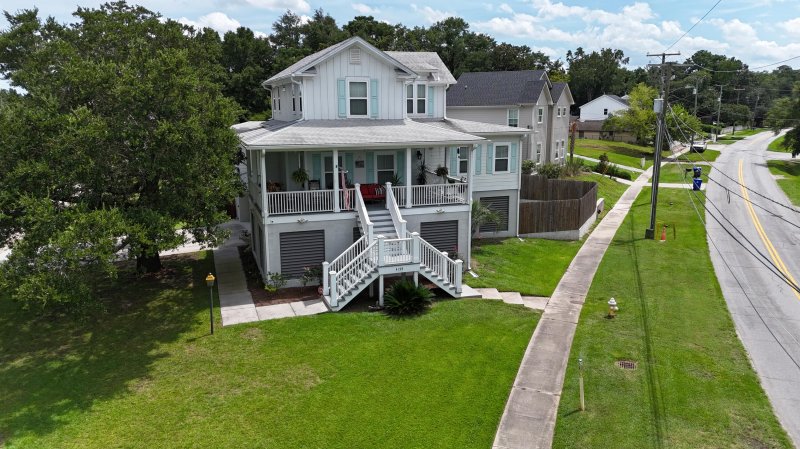
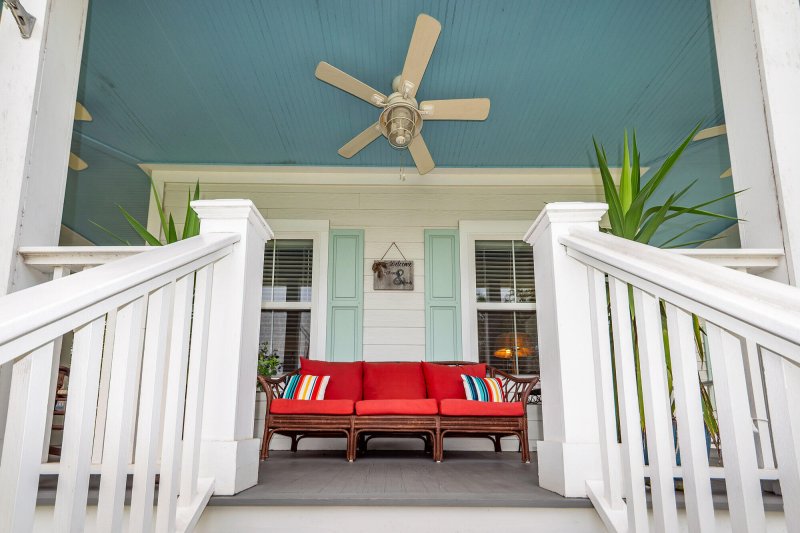
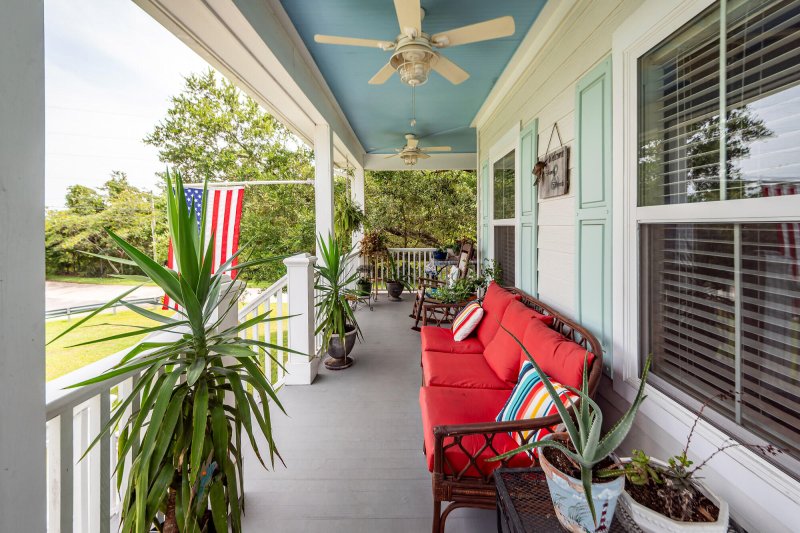

4195 St Johns Avenue in Edgewood, North Charleston, SC
4195 St Johns Avenue, North Charleston, SC 29405
$1,190,000
$1,190,000
Does this home feel like a match?
Let us know — it helps us curate better suggestions for you.
Property Highlights
Bedrooms
3
Bathrooms
2
Property Details
Welcome to this one-of-a-kind, custom-built 3-story home situated on a .24-acre corner lot in one of the most desirable areas near revitalized Park Circle. Every inch of this home was thoughtfully designed with quality and functionality in mind. Step inside to find beautiful wood flooring throughout, a spacious open layout, and a chef-style kitchen with a large center island--perfect for entertaining or everyday living. This stunning home offers 3 bedrooms, 2 full baths, and 2 half baths, including a half bath conveniently located in the garage. The expansive 5-car garage features direct elevator access to the second level for added ease and accessibility. The second-story entry is framed by a charming wraparound porch, radiating classic Southern charm and curb appeal. Inside,the huge laundry room offers versatile space to serve as a home office or oversized pantry.
Time on Site
3 months ago
Property Type
Residential
Year Built
2020
Lot Size
10,454 SqFt
Price/Sq.Ft.
N/A
HOA Fees
Request Info from Buyer's AgentProperty Details
School Information
Additional Information
Region
Lot And Land
Agent Contacts
Room Dimensions
Property Details
Exterior Features
Interior Features
Systems & Utilities
Financial Information
Additional Information
- IDX
- -79.975303
- 32.870615
- Raised
