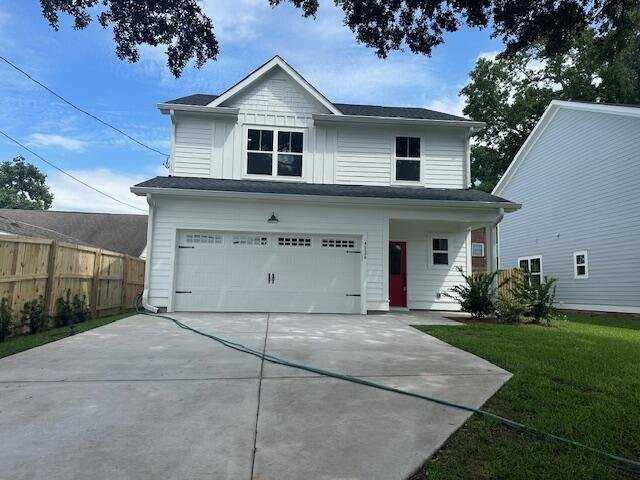
Edgewood
$600k
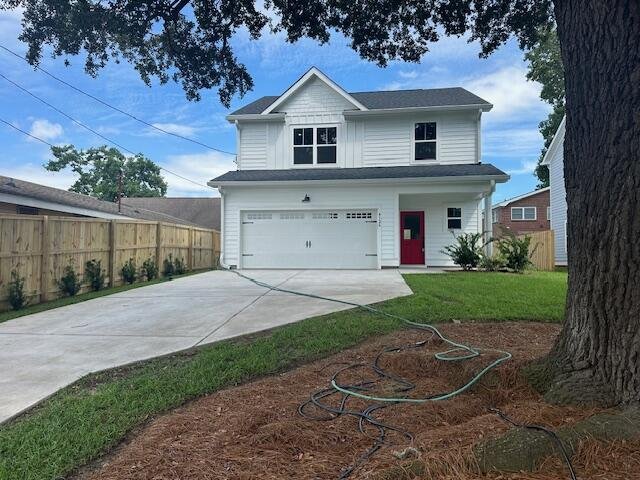
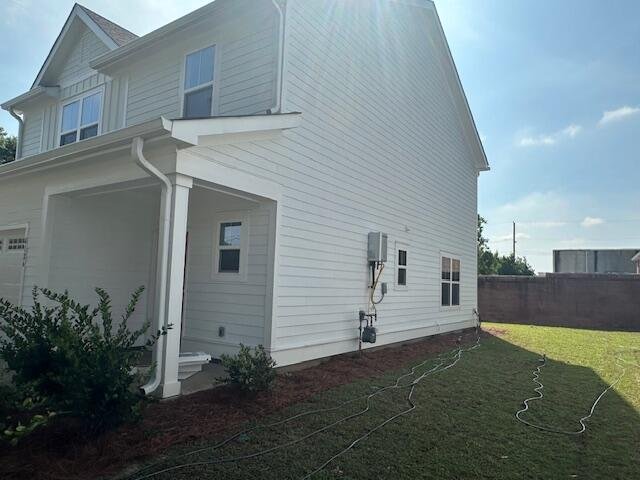
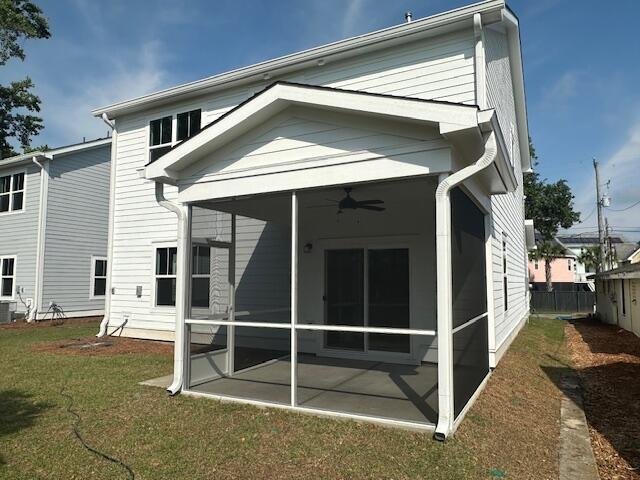
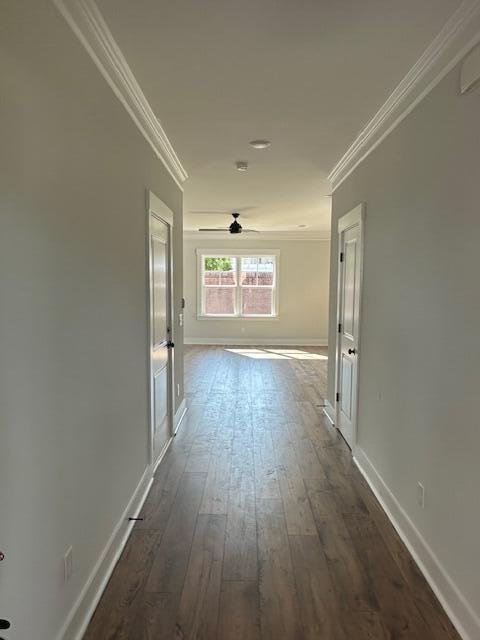
View All38 Photos

Edgewood
38
$600k
Steps to Park CircleNew ConstructionGas Appliances
New Construction Steps to Park Circle - Upgrades & Charm!
Edgewood
Steps to Park CircleNew ConstructionGas Appliances
4126 O Hear Avenue, North Charleston, SC 29406
$599,900
$599,900
207 views
21 saves
Does this home feel like a match?
Let us know — it helps us curate better suggestions for you.
Property Highlights
Bedrooms
4
Bathrooms
2
Property Details
Steps to Park CircleNew ConstructionGas Appliances
New construction just steps away from Park Circle, shops, and restaurants. This gorgeous home has it all - every upgrade one could want including hardwood floors throughout, 9' ceilings downstairs, a designer craftsman style trim package with two-piece crown molding, cased windows, large kitchen island and more! You'll love the fabulous designer cabinets in the kitchen as well as the quartz countertops.
Time on Site
4 months ago
Property Type
Residential
Year Built
2025
Lot Size
6,098 SqFt
Price/Sq.Ft.
N/A
HOA Fees
Request Info from Buyer's AgentProperty Details
Bedrooms:
4
Bathrooms:
2
Total Building Area:
1,891 SqFt
Property Sub-Type:
SingleFamilyResidence
Garage:
Yes
Stories:
2
School Information
Elementary:
North Charleston
Middle:
Morningside
High:
North Charleston
School assignments may change. Contact the school district to confirm.
Additional Information
Region
0
C
1
H
2
S
Lot And Land
Lot Features
0 - .5 Acre
Lot Size Area
0.14
Lot Size Acres
0.14
Lot Size Units
Acres
Agent Contacts
List Agent Mls Id
21634
List Office Name
Capstone Realty
List Office Mls Id
9035
List Agent Full Name
Chris Union
Room Dimensions
Bathrooms Half
1
Room Master Bedroom Level
Upper
Property Details
Directions
26 To East Montague Ave. Go Around Park Circle And Right On To Buist, Stay On Buist Until You Reach O'hear, Then Turn Right The House Will Be On The Left.
M L S Area Major
31 - North Charleston Inside I-526
Tax Map Number
4701600036
County Or Parish
Charleston
Property Sub Type
Single Family Detached
Architectural Style
Craftsman, Traditional
Construction Materials
Cement Siding
Exterior Features
Roof
Architectural
Fencing
Wood
Other Structures
No
Parking Features
2 Car Garage
Interior Features
Cooling
Central Air
Heating
Natural Gas
Flooring
Ceramic Tile, Laminate
Room Type
Eat-In-Kitchen, Great, Laundry, Living/Dining Combo
Window Features
Thermal Windows/Doors
Laundry Features
Electric Dryer Hookup, Washer Hookup, Laundry Room
Interior Features
Ceiling - Smooth, High Ceilings, Kitchen Island, Walk-In Closet(s), Eat-in Kitchen, Great, Living/Dining Combo
Systems & Utilities
Sewer
Public Sewer
Utilities
Charleston Water Service, Dominion Energy, N Chas Sewer District
Water Source
Public
Financial Information
Listing Terms
Cash, Conventional
Additional Information
Stories
2
Garage Y N
true
Carport Y N
false
Cooling Y N
true
Feed Types
- IDX
Heating Y N
true
Listing Id
25017818
Mls Status
Active
Listing Key
e36e8e865318535a74aba2fb8407d630
Coordinates
- -79.976001
- 32.869582
Fireplace Y N
false
Parking Total
2
Carport Spaces
0
Covered Spaces
2
Entry Location
Ground Level
Standard Status
Active
Source System Key
20250526201131697650000000
Building Area Units
Square Feet
Foundation Details
- Raised Slab
New Construction Y N
true
Property Attached Y N
false
Originating System Name
CHS Regional MLS
Showing & Documentation
Internet Address Display Y N
true
Internet Consumer Comment Y N
true
Internet Automated Valuation Display Y N
true
