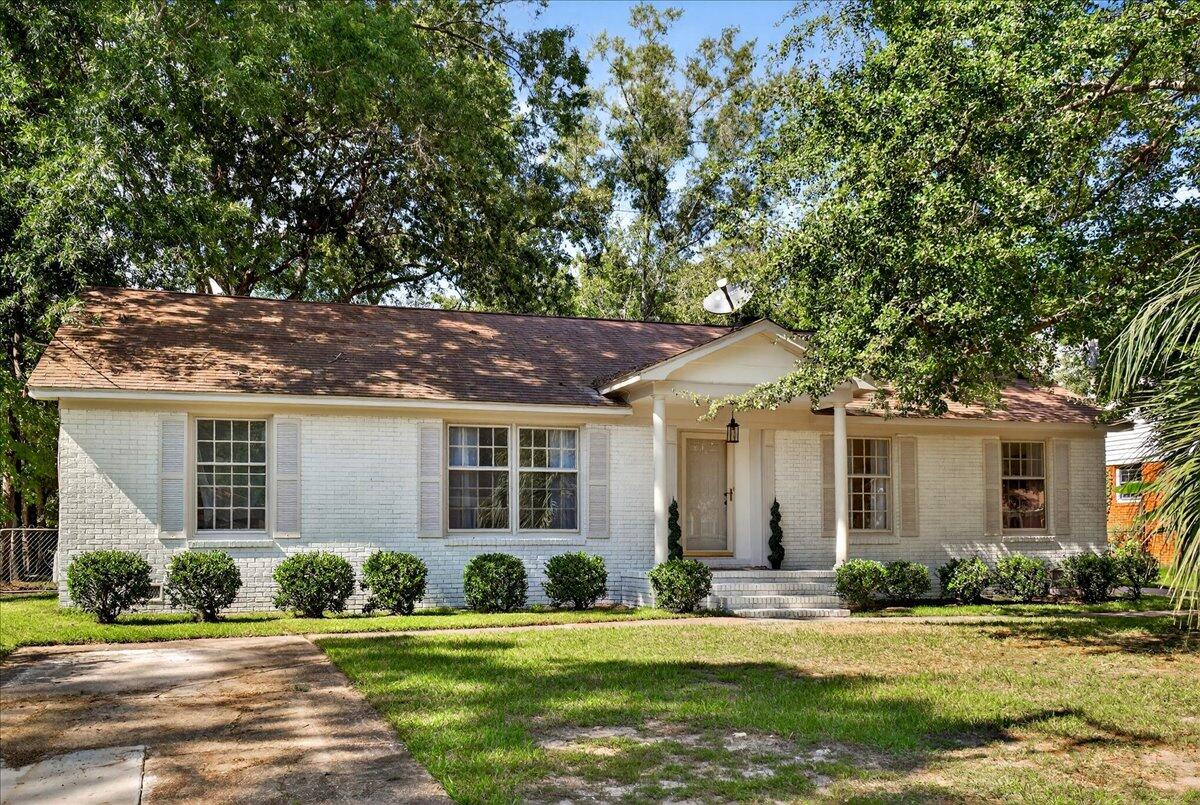
Pepperhill
$340k
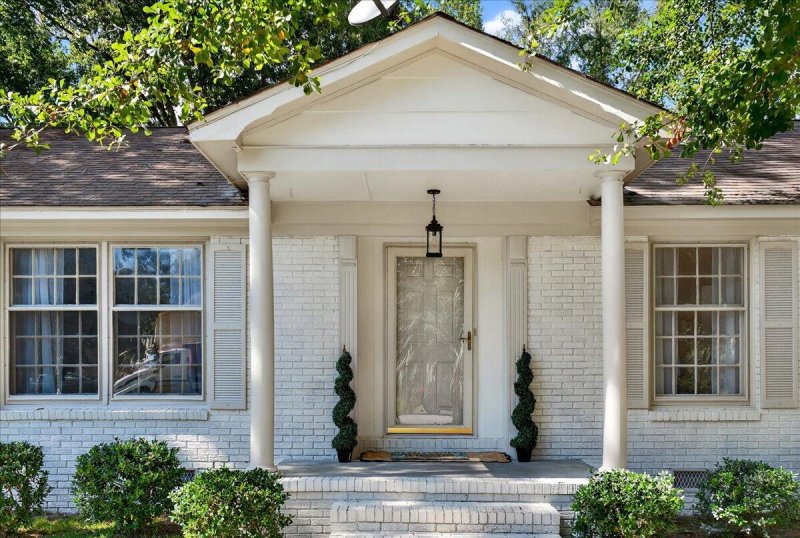
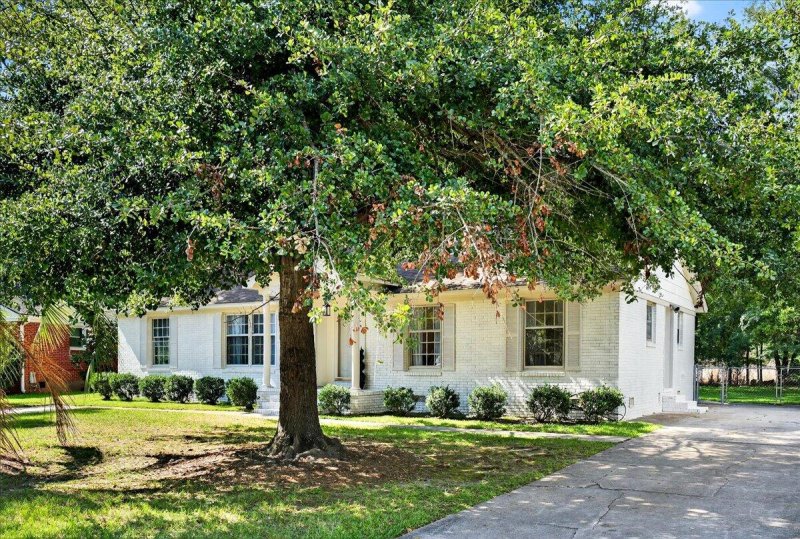
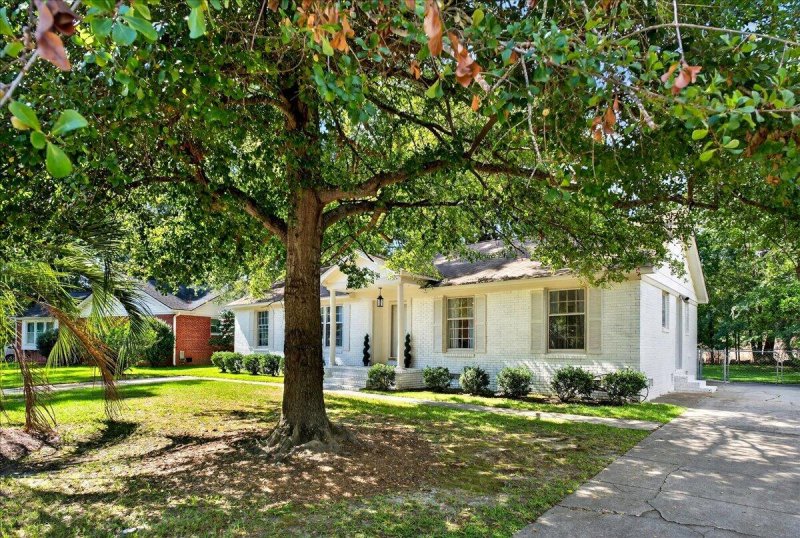
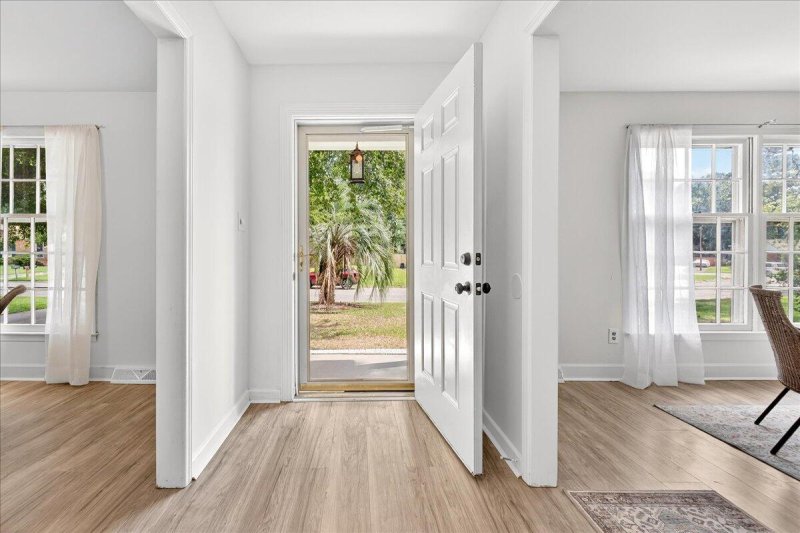
View All40 Photos

Pepperhill
40
$340k
3452 Plaza Lane in Pepperhill, North Charleston, SC
3452 Plaza Lane, North Charleston, SC 29420
$340,000
$340,000
201 views
20 saves
Does this home feel like a match?
Let us know — it helps us curate better suggestions for you.
Property Highlights
Bedrooms
3
Bathrooms
2
Property Details
Beautifully updated 3BR/2BA ranch in Pepperhill with over 2,000 sq ft! Features include a private owner's suite with seating area, formal dining room, home office, and large family room. Interior upgrades include new LVP flooring, fresh paint, and new countertops.
Time on Site
2 months ago
Property Type
Residential
Year Built
1968
Lot Size
11,761 SqFt
Price/Sq.Ft.
N/A
HOA Fees
Request Info from Buyer's AgentProperty Details
Bedrooms:
3
Bathrooms:
2
Total Building Area:
2,093 SqFt
Property Sub-Type:
SingleFamilyResidence
Stories:
1
School Information
Elementary:
Pepper Hill
Middle:
Northwoods
High:
Stall
School assignments may change. Contact the school district to confirm.
Additional Information
Region
0
C
1
H
2
S
Lot And Land
Lot Features
0 - .5 Acre
Lot Size Area
0.27
Lot Size Acres
0.27
Lot Size Units
Acres
Agent Contacts
List Agent Mls Id
26731
List Office Name
Blu Von and Associates Real Estate Group
List Office Mls Id
9887
List Agent Full Name
Kamaria Holmes
Room Dimensions
Bathrooms Half
0
Room Master Bedroom Level
Lower
Property Details
Directions
Take Exit 209b For Ashley Phosphate Rd.use The Right Lane To Turn Onto Ashley Phosphate Rd.go About 1.3 Miles, Then Turn Right Onto Peppercorn Ln (into Pepperhill Neighborhood).turn Left Onto Plaza Lane.3452 Plaza Lane Will Be On Your Right.
M L S Area Major
32 - N.Charleston, Summerville, Ladson, Outside I-526
Tax Map Number
3951000160
County Or Parish
Charleston
Property Sub Type
Single Family Detached
Architectural Style
Ranch
Construction Materials
Brick Veneer
Exterior Features
Roof
Architectural
Fencing
Chain Link
Other Structures
No
Parking Features
Off Street
Patio And Porch Features
Front Porch
Interior Features
Cooling
Central Air
Heating
Central
Room Type
Eat-In-Kitchen, Family, Formal Living, Laundry, Office, Pantry, Separate Dining, Study, Utility
Laundry Features
Washer Hookup, Laundry Room
Interior Features
Ceiling Fan(s), Eat-in Kitchen, Family, Formal Living, Office, Pantry, Separate Dining, Study, Utility
Systems & Utilities
Sewer
Public Sewer
Financial Information
Listing Terms
Any
Additional Information
Stories
1
Garage Y N
false
Carport Y N
false
Cooling Y N
true
Feed Types
- IDX
Heating Y N
true
Listing Id
25024487
Mls Status
Active
Listing Key
fc694ed25f86b9611d4cb7cbdd12fddd
Coordinates
- -80.081352
- 32.937489
Fireplace Y N
true
Carport Spaces
0
Covered Spaces
0
Entry Location
Ground Level
Standard Status
Active
Source System Key
20250906090655438816000000
Building Area Units
Square Feet
Foundation Details
- Crawl Space
New Construction Y N
false
Property Attached Y N
false
Originating System Name
CHS Regional MLS
Showing & Documentation
Internet Address Display Y N
true
Internet Consumer Comment Y N
true
Internet Automated Valuation Display Y N
true
