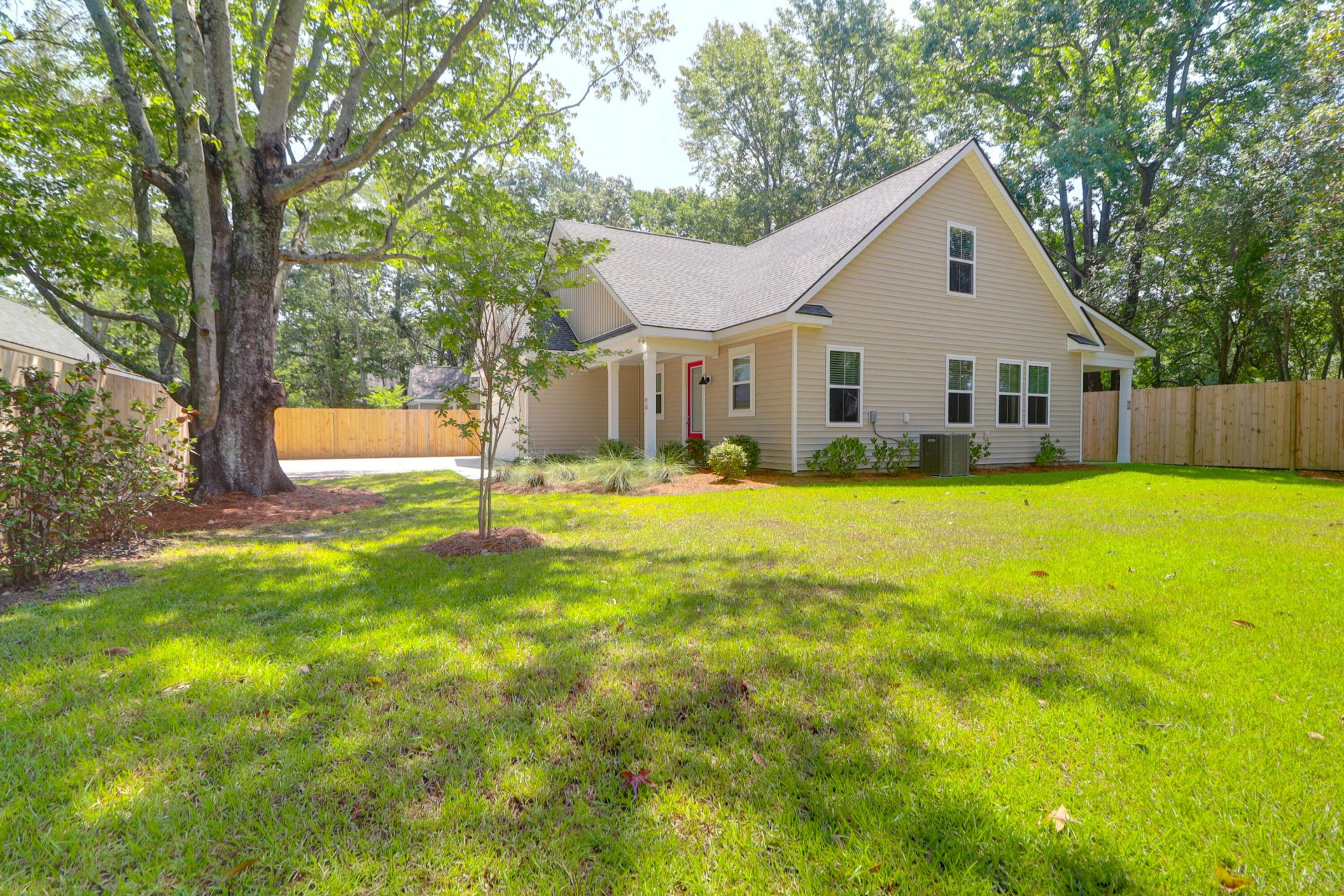
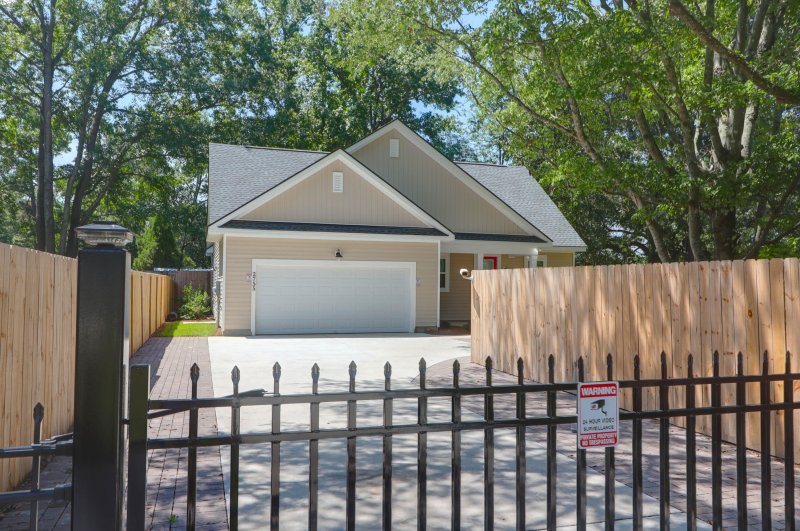
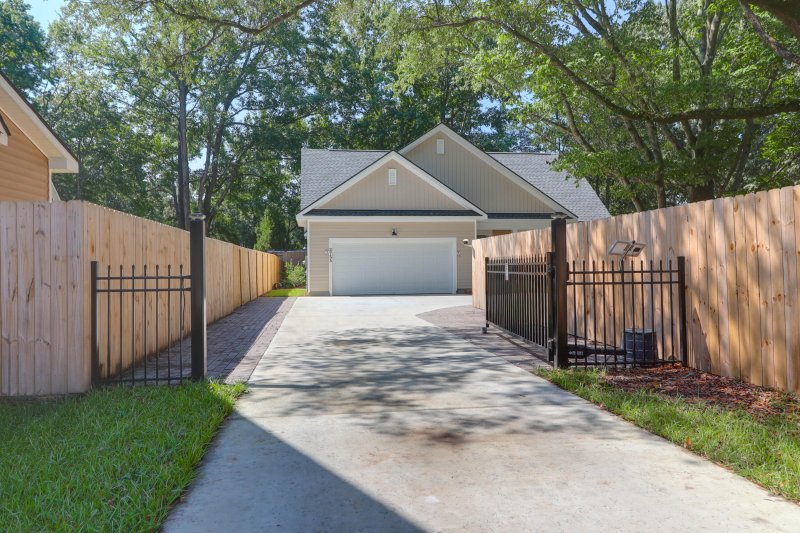
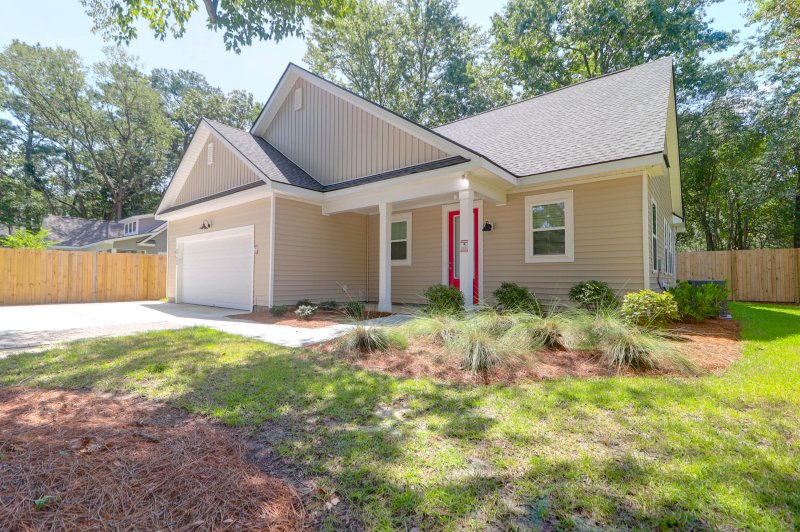
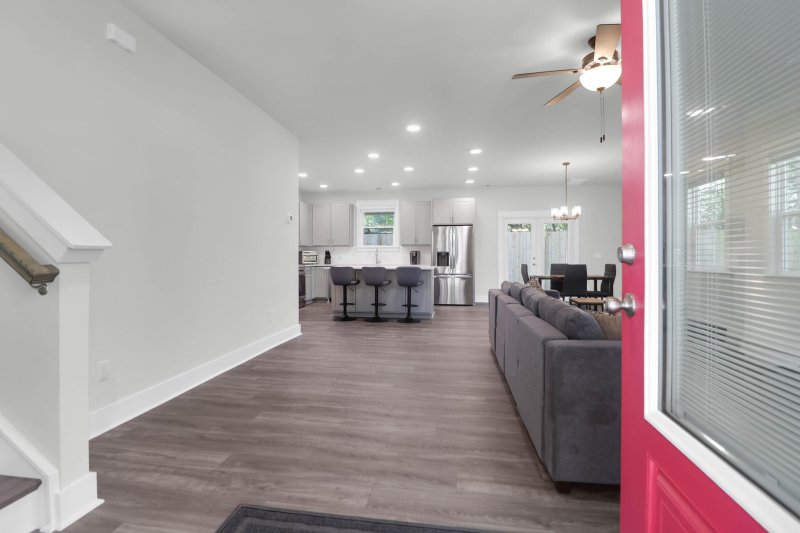

2755 Tyler Street in Deer Park, North Charleston, SC
2755 Tyler Street, North Charleston, SC 29406
$475,990
$475,990
Does this home feel like a match?
Let us know — it helps us curate better suggestions for you.
Property Highlights
Bedrooms
3
Bathrooms
2
Property Details
This home is better than NEW! Privacy, Convenience & Location define this gated home. Just minutes from everything. Save $$ over new construction. Reduced Interest Rate available! No HOA! The spacious open floorplan, set in a quiet cul-de-sac offers security behind the 8' privacy fence with solar electric gate. The main level features handsome, easy care luxury flooring throughout the living area and loft. The light-filled great room features an electric fireplace, (choose heat or no heat), a modern kitchen with stainless appliances, quartz countertops and ample cabinet space. The primary suite, conveniently located on the main floor, includes a large walk-in closet, huge shower, dual vanities and upgraded Window treatments, extra parking, fence & gatgate, ($25k in value) Upstairs, a versatile loft/flex space separates the secondary bedrooms and is perfect for home office, exercise or play area. The dual vanity bathroom completes the second floor. You'll love the abundance of closets and storage throughout. In addition to the remote controlled gate, the driveway and parking has been enhanced and expanded with custom pavers which adds so much attractive, usable area for parking and play. The fence has been fortified with a second layer of fencing, making it more attractive, sturdier and a great sound buffer. This easy care home is perfect for everyday living and entertaining. The furniture is negotiable. Talk about an Easy Move! Centrally located, you're just minutes from area hospitals, medical clinics, CHS Southern University, Trident, Charleston International Airport, Charleston Joint Base, downtown Charleston, Boeing, Costco, the I-26, restaurants, schools and beaches. Choose from the Isle of Palms, Folly Beach, Kiawah Island and Seabrook Island. If you like golf, Westcott Plantation and other courses are nearby. There's so much to do in Charleston, whether shopping, (Tanger Mall and boutiques,) sports, fishing or the beach, you'll love the Charleston lifestyle!
Time on Site
4 months ago
Property Type
Residential
Year Built
2024
Lot Size
8,712 SqFt
Price/Sq.Ft.
N/A
HOA Fees
Request Info from Buyer's AgentProperty Details
School Information
Additional Information
Region
Lot And Land
Agent Contacts
Community & H O A
Room Dimensions
Property Details
Exterior Features
Interior Features
Systems & Utilities
Financial Information
Additional Information
- IDX
- -80.063561
- 32.965466
- Slab
