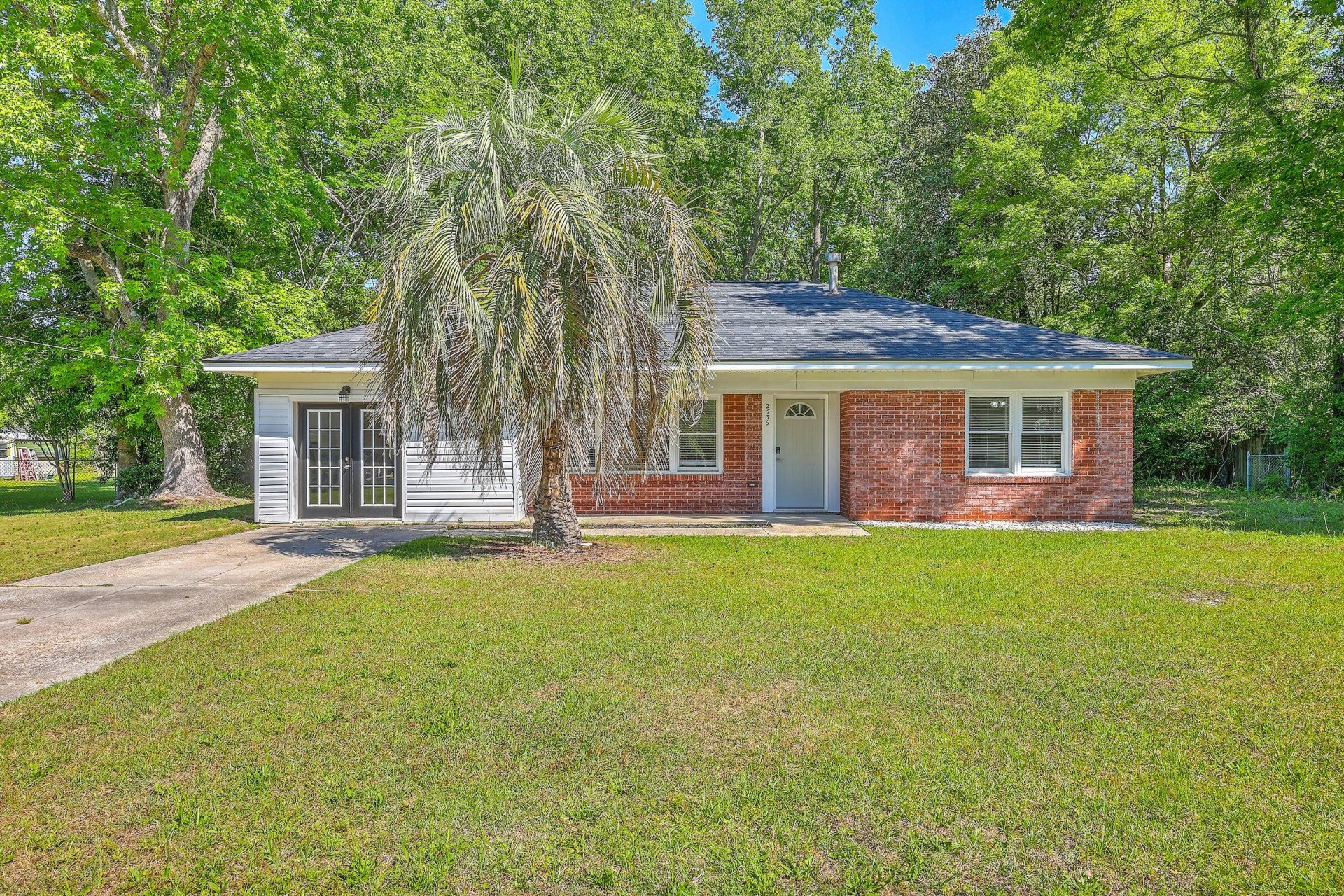
Deer Park
$315k
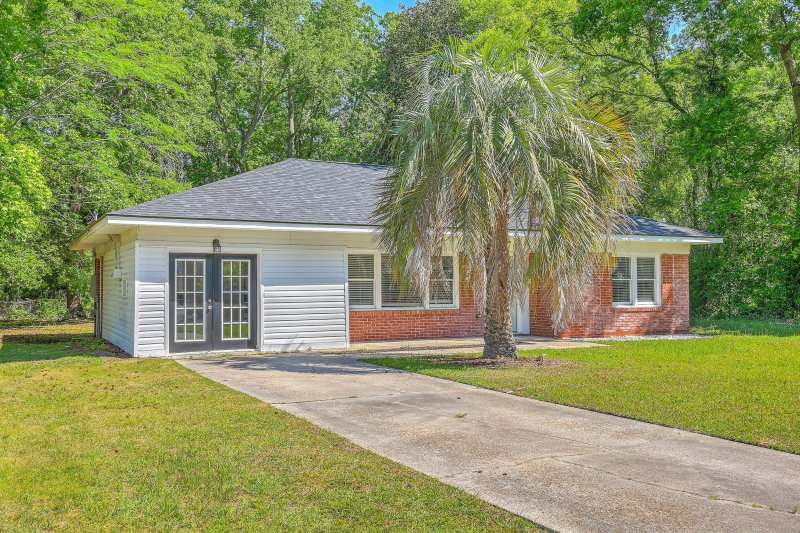
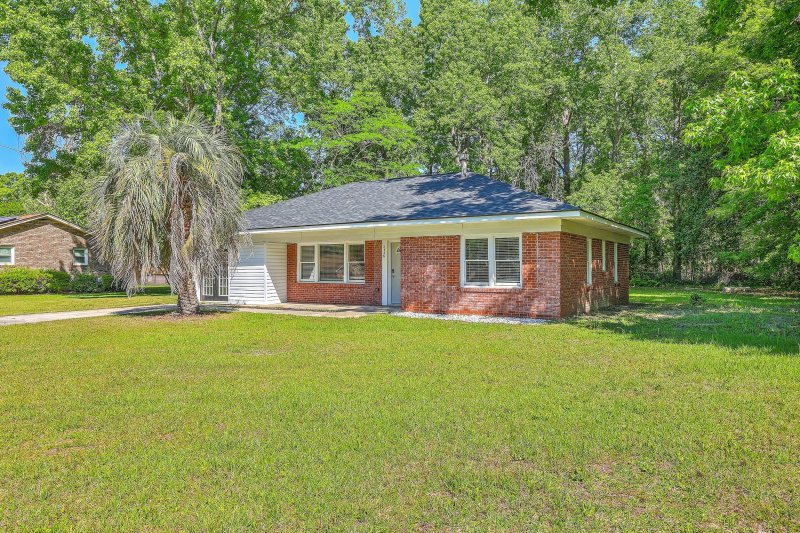
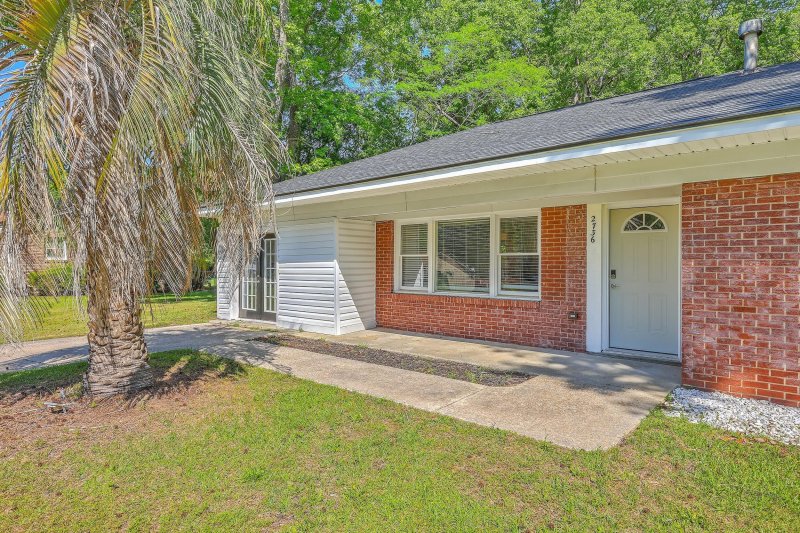
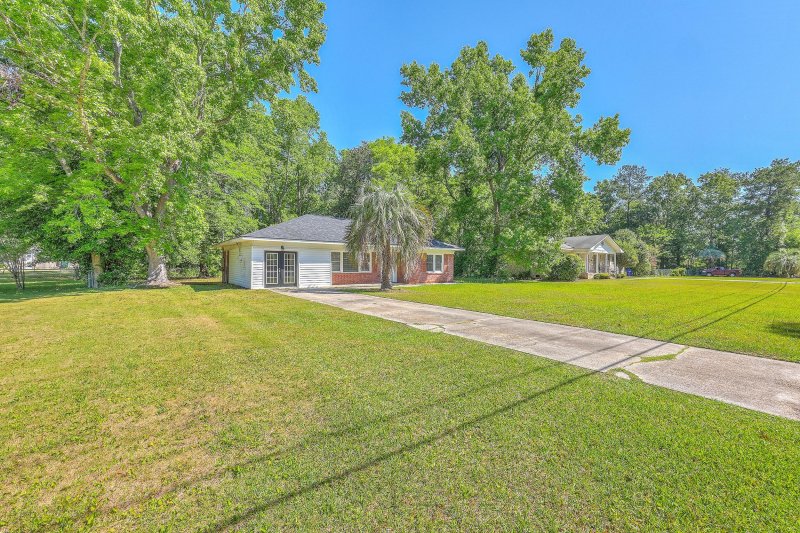
View All30 Photos

Deer Park
30
$315k
2736 Shadow Lane in Deer Park, North Charleston, SC
2736 Shadow Lane, North Charleston, SC 29406
$315,000
$315,000
200 views
20 saves
Does this home feel like a match?
Let us know — it helps us curate better suggestions for you.
Property Highlights
Bedrooms
3
Bathrooms
1
Property Details
This beautifully renovated brick ranch awaits its new owners in a peaceful North Charleston neighborhood with no HOA restrictions. Nestled on a spacious .39-acre lot, this versatile home offers three bedrooms plus a flexible space that can serve as your formal dining room, home office, or fourth bedroom--allowing you to customize the floorplan to your lifestyle needs.
Time on Site
1 week ago
Property Type
Residential
Year Built
1962
Lot Size
16,988 SqFt
Price/Sq.Ft.
N/A
HOA Fees
Request Info from Buyer's AgentProperty Details
Bedrooms:
3
Bathrooms:
1
Total Building Area:
1,337 SqFt
Property Sub-Type:
SingleFamilyResidence
Stories:
1
School Information
Elementary:
A. C. Corcoran
Middle:
Northwoods
High:
Stall
School assignments may change. Contact the school district to confirm.
Additional Information
Region
0
C
1
H
2
S
Lot And Land
Lot Size Area
0.39
Lot Size Acres
0.39
Lot Size Units
Acres
Agent Contacts
List Agent Mls Id
28423
List Office Name
Real Broker, LLC
List Office Mls Id
9717
List Agent Full Name
Kyle Blankenship
Community & H O A
Community Features
Trash
Room Dimensions
Bathrooms Half
0
Room Master Bedroom Level
Lower
Property Details
Directions
Hwy 78 To Shadow Ln (at Sonic).home Will Be On Your Right.
M L S Area Major
32 - N.Charleston, Summerville, Ladson, Outside I-526
Tax Map Number
4860600026
County Or Parish
Charleston
Property Sub Type
Single Family Detached
Architectural Style
Ranch
Construction Materials
Brick, Vinyl Siding
Exterior Features
Roof
Architectural
Other Structures
No
Parking Features
Off Street, Converted Garage
Interior Features
Cooling
Central Air
Heating
Heat Pump
Flooring
Luxury Vinyl
Room Type
Eat-In-Kitchen, Laundry, Separate Dining
Laundry Features
Laundry Room
Interior Features
Ceiling - Smooth, Ceiling Fan(s), Eat-in Kitchen, Separate Dining
Systems & Utilities
Sewer
Public Sewer
Utilities
Charleston Water Service, Dominion Energy
Water Source
Public
Financial Information
Listing Terms
Any
Additional Information
Stories
1
Garage Y N
false
Carport Y N
false
Cooling Y N
true
Feed Types
- IDX
Heating Y N
true
Listing Id
25030030
Mls Status
Active
Listing Key
1c10ff2ff3db0c9f176950b198d2be8a
Coordinates
- -80.065397
- 32.974201
Fireplace Y N
false
Carport Spaces
0
Covered Spaces
0
Standard Status
Active
Source System Key
20251110145029340736000000
Building Area Units
Square Feet
Foundation Details
- Slab
New Construction Y N
false
Property Attached Y N
false
Originating System Name
CHS Regional MLS
Showing & Documentation
Internet Address Display Y N
true
Internet Consumer Comment Y N
true
Internet Automated Valuation Display Y N
true
