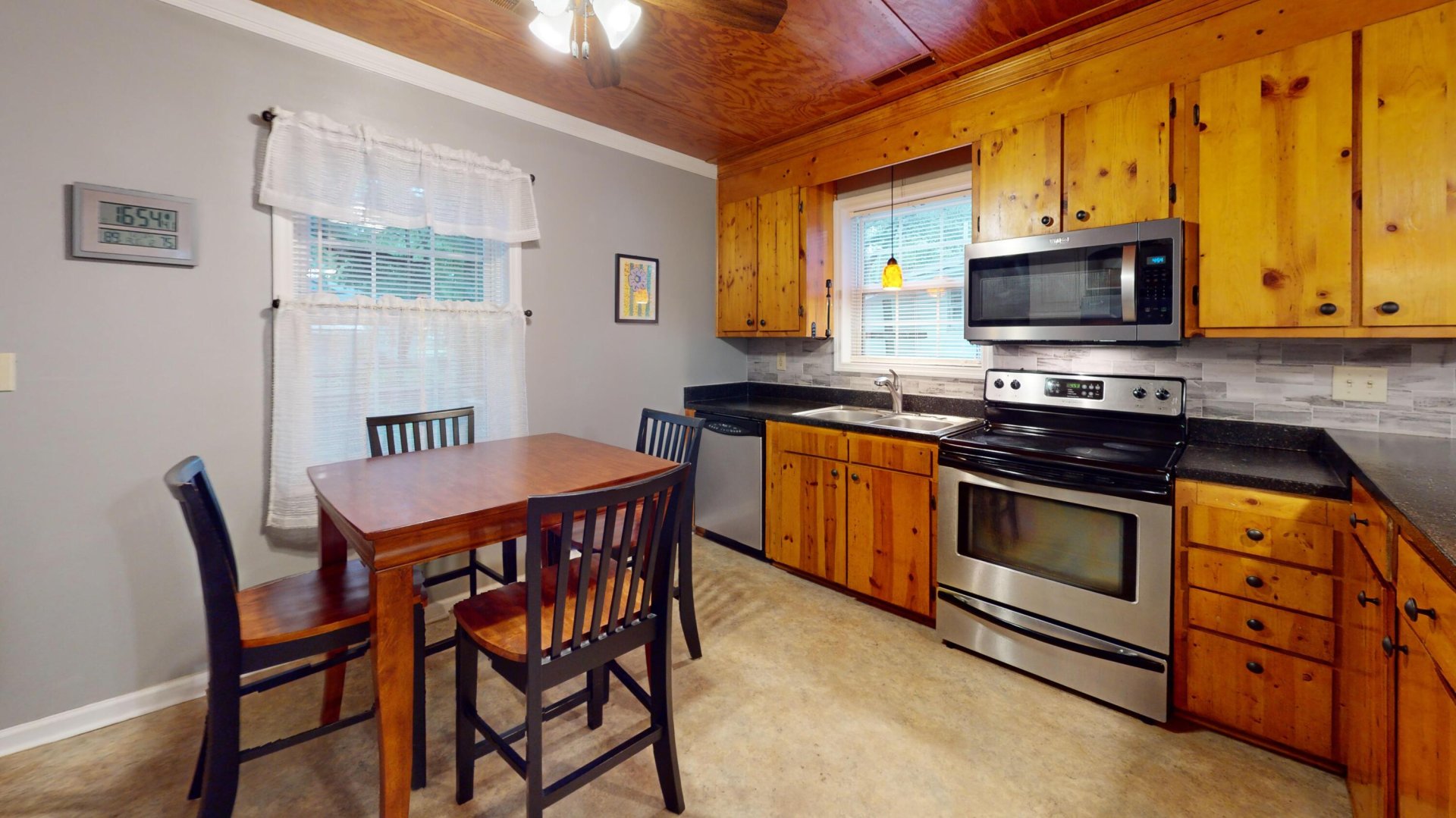
Waylyn
$225k
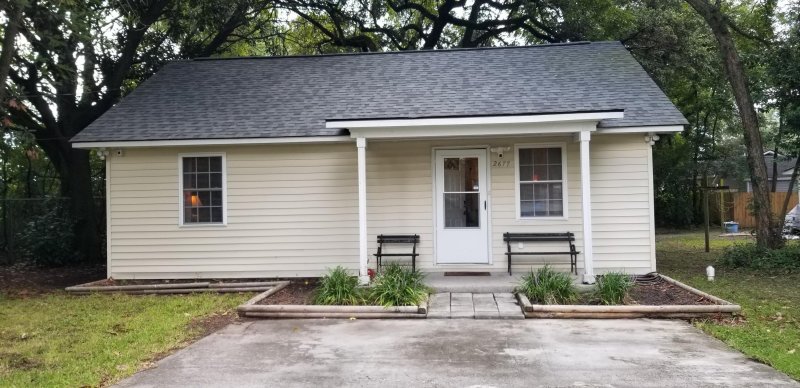
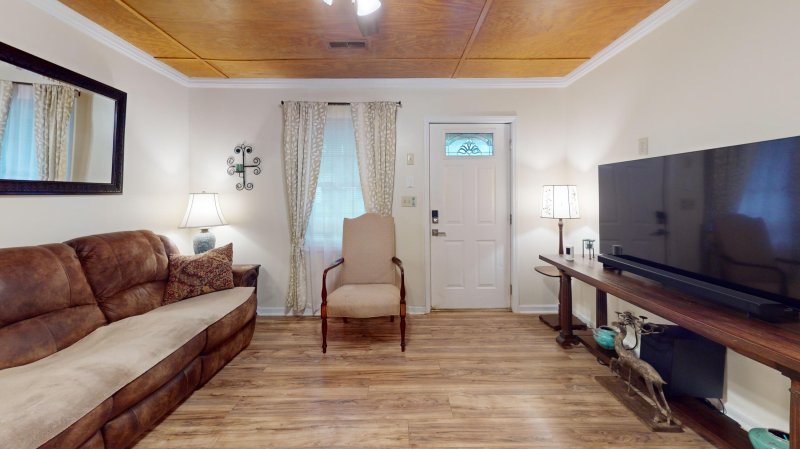
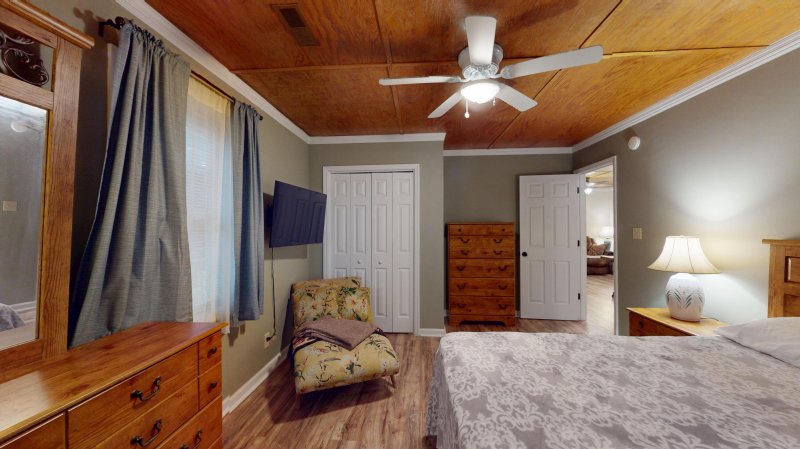
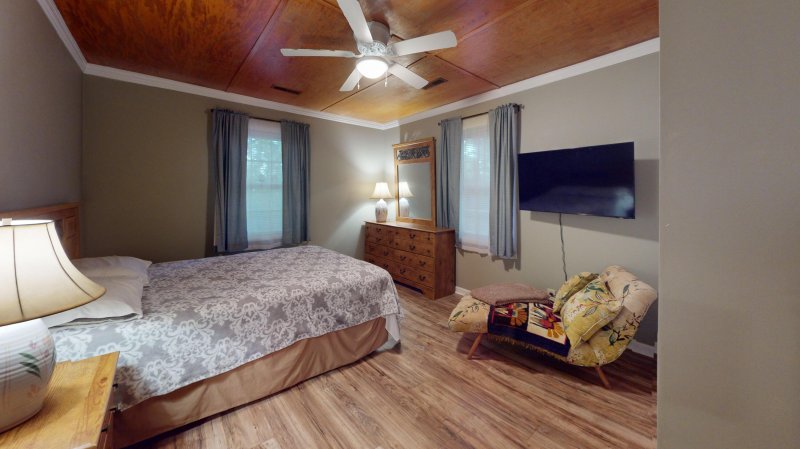
View All46 Photos

Waylyn
46
$225k
2677 Louise Drive in Waylyn, North Charleston, SC
2677 Louise Drive, North Charleston, SC 29405
$225,000
$225,000
206 views
21 saves
Does this home feel like a match?
Let us know — it helps us curate better suggestions for you.
Property Highlights
Bedrooms
2
Bathrooms
1
Property Details
Clean and well kept - Just add your personal touches to make it your own & move right in. Adorable cottage: 2 BR updated home has a 2023 HVAC system & a new architectural shingle Roof in 2022. Appliances convey including fridge & stacked W/D, Wood Grain Look Hard surface flooring throughout family room hall & bedrooms -No Carpet here!
Time on Site
3 months ago
Property Type
Residential
Year Built
2003
Lot Size
5,227 SqFt
Price/Sq.Ft.
N/A
HOA Fees
Request Info from Buyer's AgentProperty Details
Bedrooms:
2
Bathrooms:
1
Total Building Area:
768 SqFt
Property Sub-Type:
SingleFamilyResidence
Stories:
1
School Information
Elementary:
Meeting Street Elementary at Brentwood
Middle:
Brentwood
High:
North Charleston
School assignments may change. Contact the school district to confirm.
Additional Information
Region
0
C
1
H
2
S
Lot And Land
Lot Features
0 - .5 Acre, Interior Lot, Wooded
Lot Size Area
0.12
Lot Size Acres
0.12
Lot Size Units
Acres
Agent Contacts
List Agent Mls Id
9061
List Office Name
AgentOwned Realty Charleston Group
List Office Mls Id
1836
List Agent Full Name
Donna Urban
Community & H O A
Community Features
Bus Line, Trash
Room Dimensions
Bathrooms Half
0
Room Master Bedroom Level
Lower
Property Details
Directions
From Dorchester Road, Turn Onto Ranger Drive, Left On Martha, Right On Louise, 2nd House On Right (before Curve).
M L S Area Major
31 - North Charleston Inside I-526
Tax Map Number
4110800034
County Or Parish
Charleston
Property Sub Type
Single Family Detached
Architectural Style
Cottage, Ranch
Construction Materials
Vinyl Siding
Exterior Features
Roof
Architectural
Fencing
Partial
Other Structures
No
Parking Features
Off Street
Patio And Porch Features
Deck, Front Porch
Interior Features
Cooling
Central Air
Heating
Central, Electric, Forced Air
Room Type
Eat-In-Kitchen, Family
Door Features
Some Thermal Door(s)
Window Features
Some Thermal Wnd/Doors
Laundry Features
Electric Dryer Hookup, Washer Hookup
Interior Features
Ceiling - Smooth, Eat-in Kitchen, Family
Systems & Utilities
Sewer
Public Sewer
Utilities
AT&T, Dominion Energy, N Chas Sewer District
Water Source
Public
Financial Information
Listing Terms
Any, Cash, Conventional, FHA, State Housing Authority, VA Loan
Additional Information
Stories
1
Garage Y N
false
Carport Y N
false
Cooling Y N
true
Feed Types
- IDX
Heating Y N
true
Listing Id
25022333
Mls Status
Active
Listing Key
47e4517c3d57796b15e6fef90f404fec
Coordinates
- -79.995501
- 32.861732
Fireplace Y N
false
Carport Spaces
0
Covered Spaces
0
Entry Location
Ground Level
Standard Status
Active
Source System Key
20250811193027787955000000
Building Area Units
Square Feet
Foundation Details
- Slab
Lot Size Dimensions
approx. 66' x 97' x 35' x 122'
New Construction Y N
false
Property Attached Y N
false
Originating System Name
CHS Regional MLS
Showing & Documentation
Internet Address Display Y N
true
Internet Consumer Comment Y N
true
Internet Automated Valuation Display Y N
true
