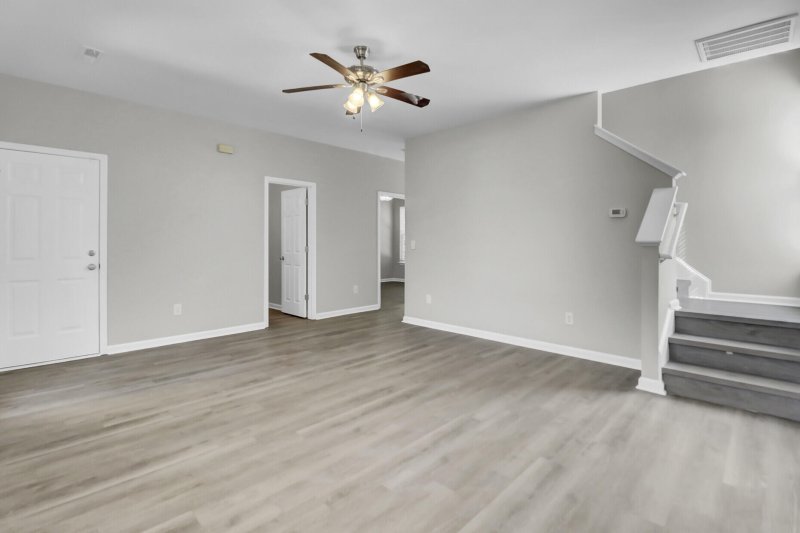
University Park
$310k




View All26 Photos

University Park
26
$310k
2426 Thoreau Lane in University Park, North Charleston, SC
2426 Thoreau Lane, North Charleston, SC 29406
$309,900
$309,900
207 views
21 saves
Does this home feel like a match?
Let us know — it helps us curate better suggestions for you.
Property Highlights
Bedrooms
4
Bathrooms
2
Property Details
Freshly renovated 4 Bedroom, 2.5 baths with the master on the first floor. Updates include new roof, fresh paint, new kitchen cabinets and quartz counters!
Time on Site
2 months ago
Property Type
Residential
Year Built
2007
Lot Size
6,534 SqFt
Price/Sq.Ft.
N/A
HOA Fees
Request Info from Buyer's AgentProperty Details
Bedrooms:
4
Bathrooms:
2
Total Building Area:
1,748 SqFt
Property Sub-Type:
SingleFamilyResidence
Garage:
Yes
Stories:
2
School Information
Elementary:
A. C. Corcoran
Middle:
Northwoods
High:
Stall
School assignments may change. Contact the school district to confirm.
Additional Information
Region
0
C
1
H
2
S
Lot And Land
Lot Features
0 - .5 Acre, Wooded
Lot Size Area
0.15
Lot Size Acres
0.15
Lot Size Units
Acres
Agent Contacts
List Agent Mls Id
15934
List Office Name
Coldwell Banker Realty
List Office Mls Id
7834
List Agent Full Name
Marty Chandler
Room Dimensions
Bathrooms Half
1
Room Master Bedroom Level
Lower
Property Details
Directions
From I-26 To Hwy 78 Toward Trident Hospital Or Csu, Go Toward Hwy 52/rivers Ave,right After Urgent Care On Gable St, Left On Scholar, Left On Jenny Lind, Right On Thoreau. Or At Stokes Honda On Rivers Ave Turn Between Payless Car Sales And Murphy Express Gas Station On Otranto Rd And Continue To Jenny Lind And Continue To Thoreau St Turn Right.
M L S Area Major
32 - N.Charleston, Summerville, Ladson, Outside I-526
Tax Map Number
4861400113
County Or Parish
Charleston
Property Sub Type
Single Family Detached
Architectural Style
Traditional
Construction Materials
Vinyl Siding
Exterior Features
Roof
Architectural
Other Structures
No
Parking Features
2 Car Garage, Garage Door Opener
Interior Features
Heating
Heat Pump
Flooring
Luxury Vinyl
Room Type
Eat-In-Kitchen, Family, Pantry
Door Features
Some Thermal Door(s)
Window Features
Some Thermal Wnd/Doors
Laundry Features
Electric Dryer Hookup, Washer Hookup
Interior Features
Ceiling - Smooth, Ceiling Fan(s), Eat-in Kitchen, Family, Pantry
Systems & Utilities
Sewer
Public Sewer
Utilities
Charleston Water Service, Dominion Energy
Water Source
Public
Financial Information
Listing Terms
Any, Cash, Conventional, FHA, VA Loan
Additional Information
Stories
2
Garage Y N
true
Carport Y N
false
Cooling Y N
true
Feed Types
- IDX
Heating Y N
true
Listing Id
25025992
Mls Status
Active
Listing Key
1319ddfaf6125a583be931c19a8fa77a
Coordinates
- -80.054893
- 32.970171
Fireplace Y N
false
Parking Total
2
Carport Spaces
0
Covered Spaces
2
Entry Location
Ground Level
Co List Agent Key
56d8e684adc3159696b78181bae04bbb
Standard Status
Active
Co List Office Key
25c0aea19d28cb9565e2eae771e5875e
Source System Key
20250922150657400427000000
Co List Agent Mls Id
12183
Co List Office Name
Coldwell Banker Realty
Building Area Units
Square Feet
Co List Office Mls Id
7834
Foundation Details
- Slab
Lot Size Dimensions
45x104x77x109
New Construction Y N
false
Property Attached Y N
false
Co List Agent Full Name
Brian Seitz
Originating System Name
CHS Regional MLS
Co List Agent Preferred Phone
843-708-2308
Showing & Documentation
Internet Address Display Y N
true
Internet Consumer Comment Y N
true
Internet Automated Valuation Display Y N
true
