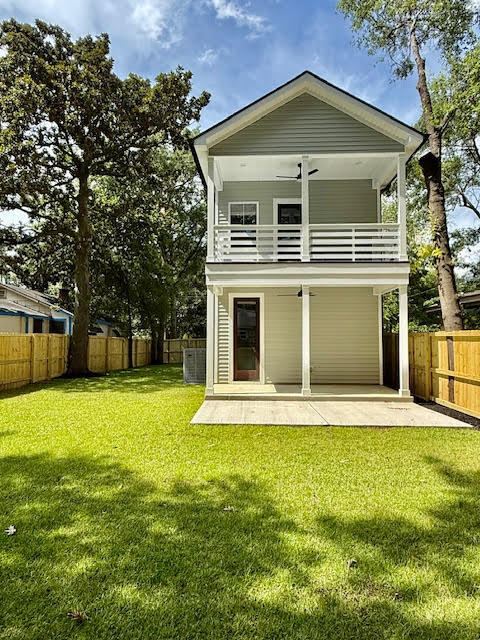
Ferndale
$435k
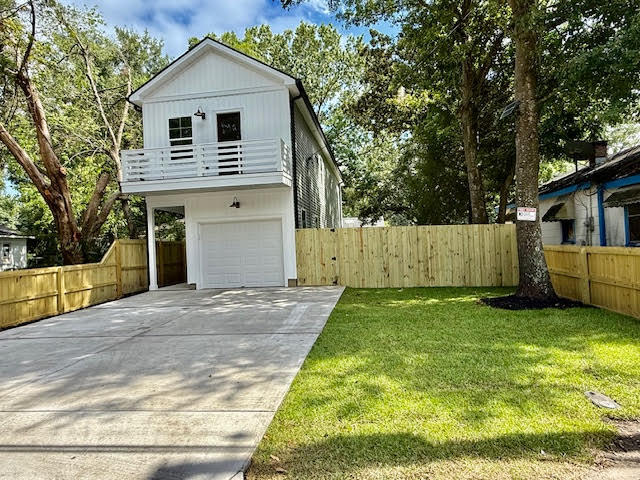
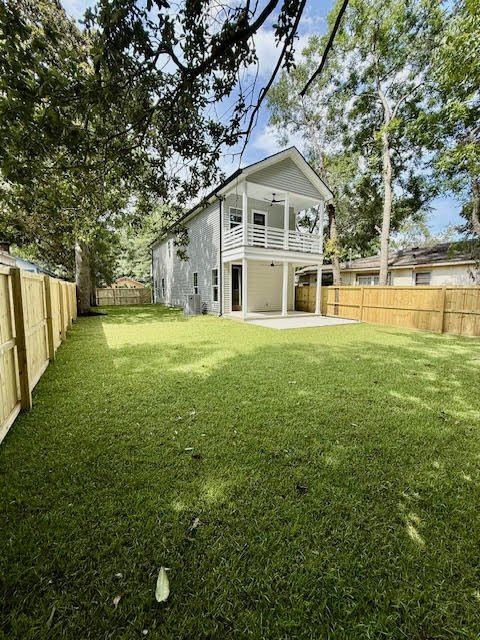
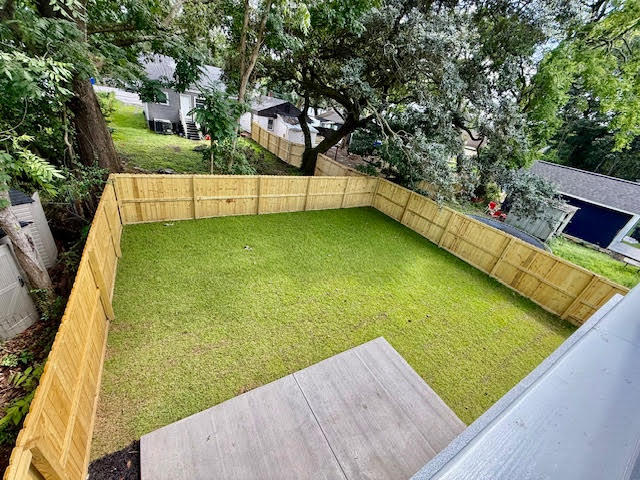
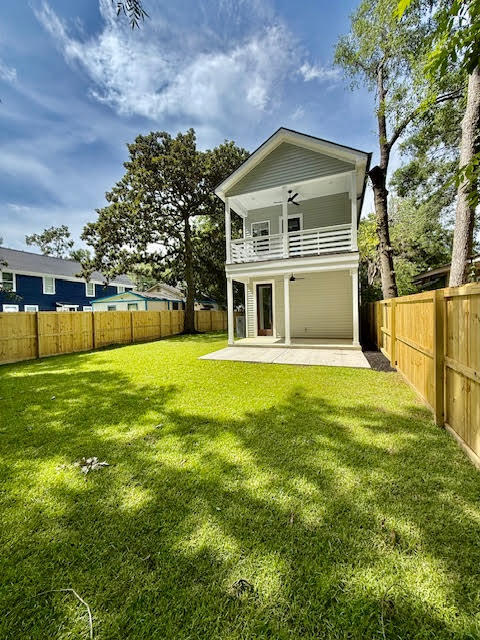
View All29 Photos

Ferndale
29
$435k
2005 Bolton Street in Ferndale, North Charleston, SC
2005 Bolton Street, North Charleston, SC 29406
$435,000
$435,000
207 views
21 saves
Does this home feel like a match?
Let us know — it helps us curate better suggestions for you.
Property Highlights
Bedrooms
3
Bathrooms
2
Property Details
Amazing craft home on a large lot with a potential for ADU.
Time on Site
3 months ago
Property Type
Residential
Year Built
2025
Lot Size
4,791 SqFt
Price/Sq.Ft.
N/A
HOA Fees
Request Info from Buyer's AgentProperty Details
Bedrooms:
3
Bathrooms:
2
Total Building Area:
1,400 SqFt
Property Sub-Type:
SingleFamilyResidence
Garage:
Yes
Stories:
2
School Information
Elementary:
North Charleston Creative Arts
Middle:
Morningside
High:
North Charleston
School assignments may change. Contact the school district to confirm.
Additional Information
Region
0
C
1
H
2
S
Lot And Land
Lot Features
.5 - 1 Acre, High, Interior Lot, Level
Lot Size Area
0.11
Lot Size Acres
0.11
Lot Size Units
Acres
Agent Contacts
List Agent Mls Id
21452
List Office Name
The Boulevard Company
List Office Mls Id
9040
List Agent Full Name
Daniel Carabus
Green Features
Green Energy Efficient
Insulation
Community & H O A
Community Features
Bus Line, Trash, Walk/Jog Trails
Room Dimensions
Bathrooms Half
1
Room Master Bedroom Level
Upper
Property Details
Directions
From Rivers Ave To Bolton Street, The House Is On The Right.
M L S Area Major
31 - North Charleston Inside I-526
Tax Map Number
4721600056
County Or Parish
Charleston
Property Sub Type
Single Family Detached
Architectural Style
Contemporary
Construction Materials
Vinyl Siding
Exterior Features
Roof
Architectural, Asphalt
Fencing
Privacy, Wood, Fence - Wooden Enclosed
Other Structures
No
Parking Features
1 Car Garage, Attached
Exterior Features
Balcony, Rain Gutters
Patio And Porch Features
Patio, Covered, Front Porch
Interior Features
Cooling
Central Air
Heating
Central, Electric, Forced Air
Flooring
Ceramic Tile, Luxury Vinyl
Room Type
Breakfast Room, Eat-In-Kitchen, Formal Living, Laundry, Living/Dining Combo, Pantry
Door Features
Some Thermal Door(s)
Window Features
Some Thermal Wnd/Doors, Window Treatments, ENERGY STAR Qualified Windows
Laundry Features
Laundry Room
Interior Features
Ceiling - Smooth, High Ceilings, Kitchen Island, Wet Bar, Ceiling Fan(s), Eat-in Kitchen, Formal Living, Living/Dining Combo, Pantry
Systems & Utilities
Sewer
Public Sewer
Utilities
Charleston Water Service, Dominion Energy
Water Source
Public
Financial Information
Listing Terms
Any, Cash, Conventional, FHA, VA Loan
Additional Information
Stories
2
Garage Y N
true
Carport Y N
false
Cooling Y N
true
Feed Types
- IDX
Heating Y N
true
Listing Id
25021735
Mls Status
Active
Listing Key
3a65f2b62dfa61ba239d4d328f20e77a
Coordinates
- -80.004356
- 32.880809
Fireplace Y N
false
Parking Total
1
Carport Spaces
0
Covered Spaces
1
Standard Status
Active
Source System Key
20250806212211328545000000
Attached Garage Y N
true
Building Area Units
Square Feet
Foundation Details
- Raised Slab
New Construction Y N
true
Property Attached Y N
false
Originating System Name
CHS Regional MLS
Showing & Documentation
Internet Address Display Y N
true
Internet Consumer Comment Y N
true
Internet Automated Valuation Display Y N
true
