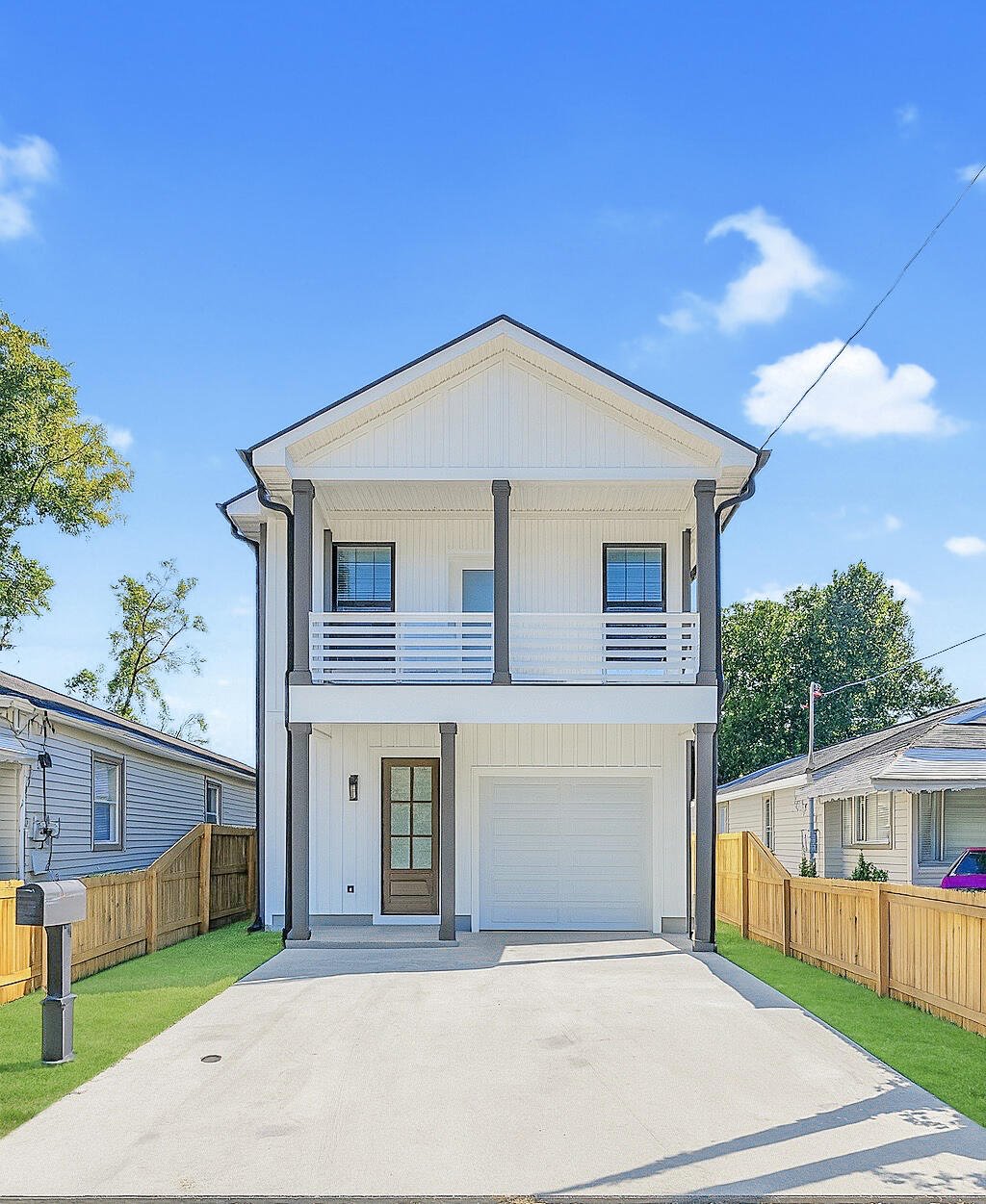
Union Heights
$515k
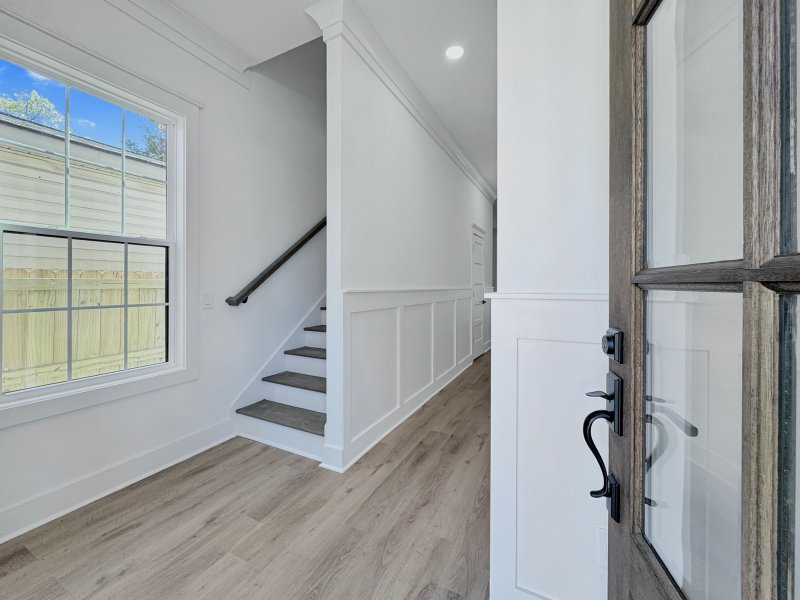
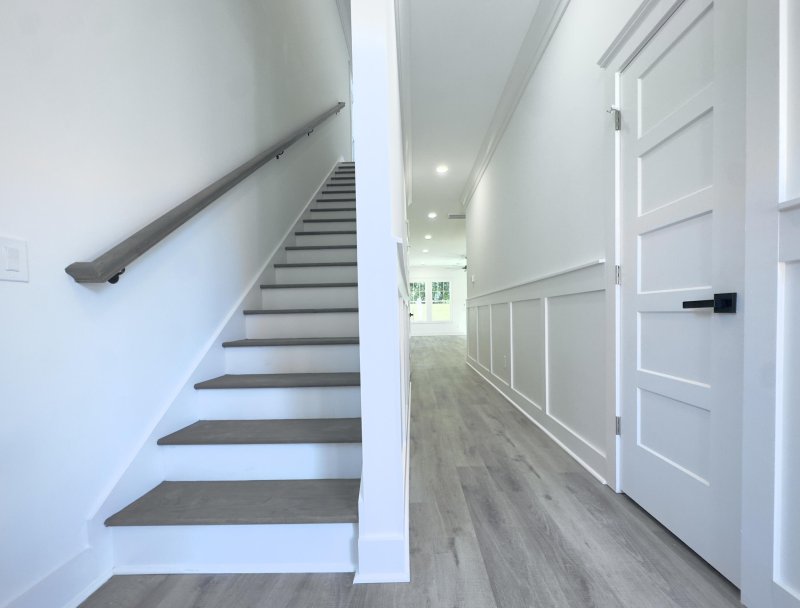
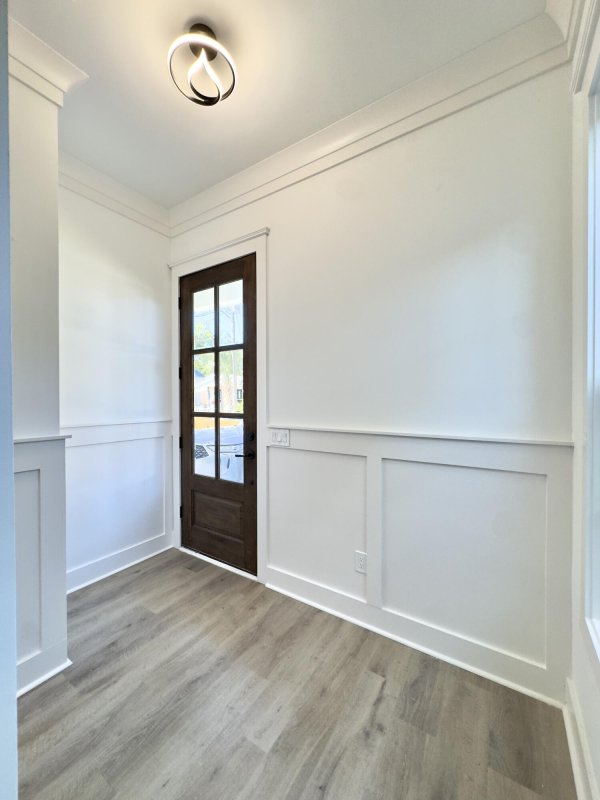
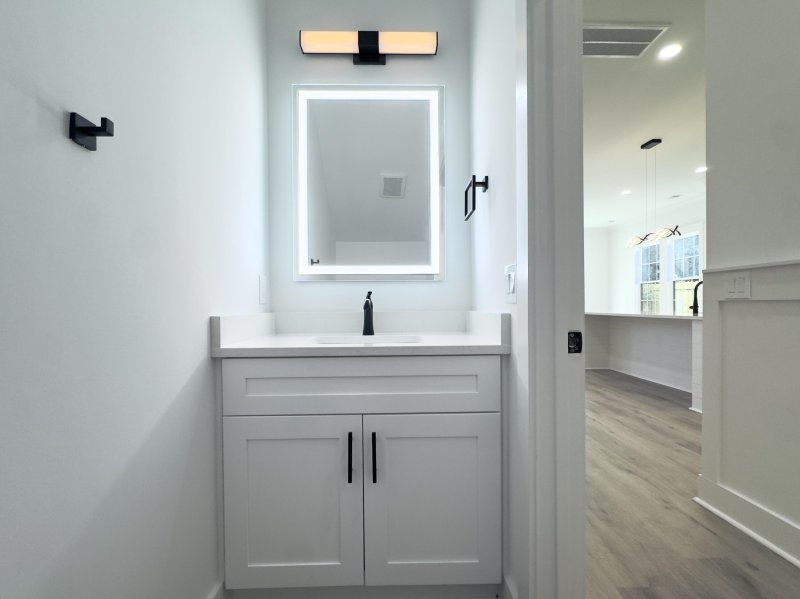
View All48 Photos

Union Heights
48
$515k
Outdoor Living SpacesModern New BuildDowntown Proximity
Modern Union Heights Home: New Build, Balconies & Downtown Proximity
Union Heights
Outdoor Living SpacesModern New BuildDowntown Proximity
1983 Hugo Avenue, North Charleston, SC 29405
$515,000
$515,000
209 views
21 saves
Does this home feel like a match?
Let us know — it helps us curate better suggestions for you.
Property Highlights
Bedrooms
3
Bathrooms
2
Property Details
Outdoor Living SpacesModern New BuildDowntown Proximity
Welcome to Union Heights - Your Future Home or Investment OpportunityStep into this stunning new construction home located in Union Heights, one of North Charleston's most exciting and rapidly revitalizing neighborhoods. Ideally situated just minutes from Downtown Charleston, Park Circle, and I-26, this beautifully designed two-story home offers 3 spacious bedrooms, 2.5 bathrooms, and an open-concept layout perfect for modern living, entertaining, or investment income.
Time on Site
1 month ago
Property Type
Residential
Year Built
2025
Lot Size
6,098 SqFt
Price/Sq.Ft.
N/A
HOA Fees
Request Info from Buyer's AgentProperty Details
Bedrooms:
3
Bathrooms:
2
Total Building Area:
1,900 SqFt
Property Sub-Type:
SingleFamilyResidence
Garage:
Yes
Stories:
2
School Information
Elementary:
Chicora
Middle:
Morningside
High:
North Charleston
School assignments may change. Contact the school district to confirm.
Additional Information
Region
0
C
1
H
2
S
Lot And Land
Lot Features
0 - .5 Acre
Lot Size Area
0.14
Lot Size Acres
0.14
Lot Size Units
Acres
Agent Contacts
List Agent Mls Id
35107
List Office Name
Carolina Elite Real Estate
List Office Mls Id
8967
List Agent Full Name
Julia Golimaz
Room Dimensions
Bathrooms Half
1
Room Master Bedroom Level
Upper
Property Details
Directions
From I‑26, Take Exit 215 (dorchester Rd), Turn Left On Cosgrove Ave, Right On Rivers Ave, Then Right On Hugo Ave. Home Is At 1983 Hugo Ave On The Left.
M L S Area Major
31 - North Charleston Inside I-526
Tax Map Number
4661200391
County Or Parish
Charleston
Property Sub Type
Single Family Detached
Architectural Style
Charleston Single
Construction Materials
Vinyl Siding
Exterior Features
Roof
Architectural
Other Structures
No
Parking Features
1 Car Garage, Attached
Exterior Features
Balcony
Patio And Porch Features
Deck, Patio
Interior Features
Cooling
Central Air
Heating
Central
Flooring
Luxury Vinyl
Room Type
Eat-In-Kitchen, Laundry, Living/Dining Combo
Laundry Features
Laundry Room
Interior Features
High Ceilings, Kitchen Island, Eat-in Kitchen, Living/Dining Combo
Systems & Utilities
Sewer
Public Sewer
Utilities
Charleston Water Service, Dominion Energy
Water Source
Public
Financial Information
Listing Terms
Cash, Conventional, FHA, VA Loan
Additional Information
Stories
2
Garage Y N
true
Carport Y N
false
Cooling Y N
true
Feed Types
- IDX
Heating Y N
true
Listing Id
25027006
Mls Status
Active
Listing Key
b036bce503002aecef00f2b0e12c83f5
Coordinates
- -79.956049
- 32.837493
Fireplace Y N
false
Parking Total
1
Carport Spaces
0
Covered Spaces
1
Standard Status
Active
Source System Key
20250806205746643026000000
Attached Garage Y N
true
Building Area Units
Square Feet
Foundation Details
- Slab
New Construction Y N
true
Property Attached Y N
false
Originating System Name
CHS Regional MLS
Showing & Documentation
Internet Address Display Y N
true
Internet Consumer Comment Y N
true
Internet Automated Valuation Display Y N
true
