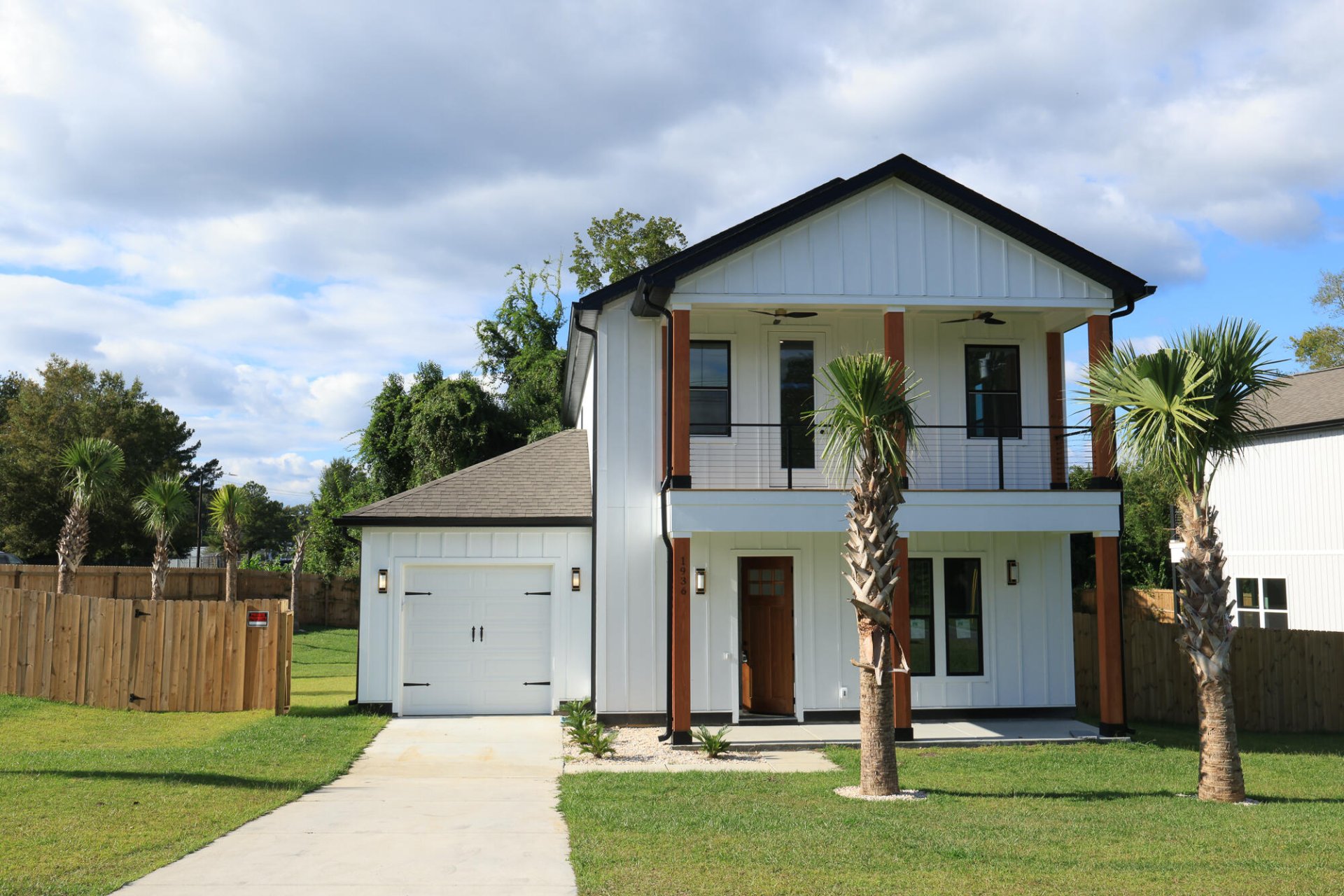
Aichele Terrace
$560k
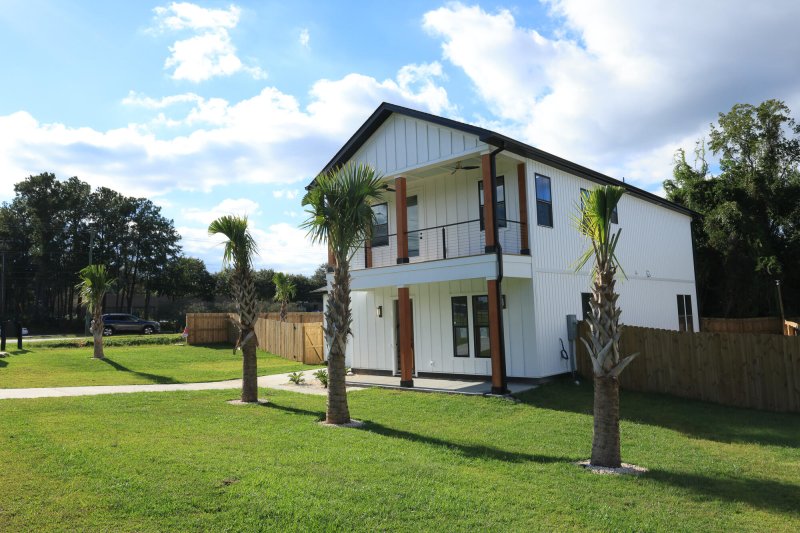
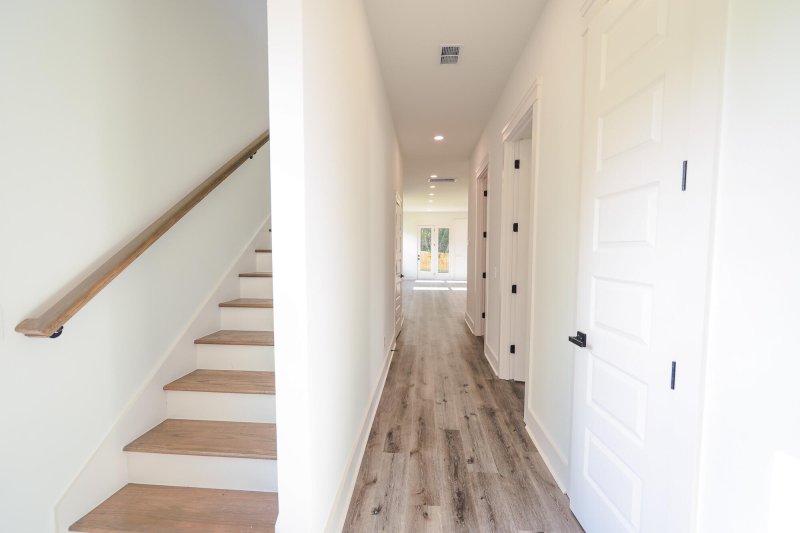
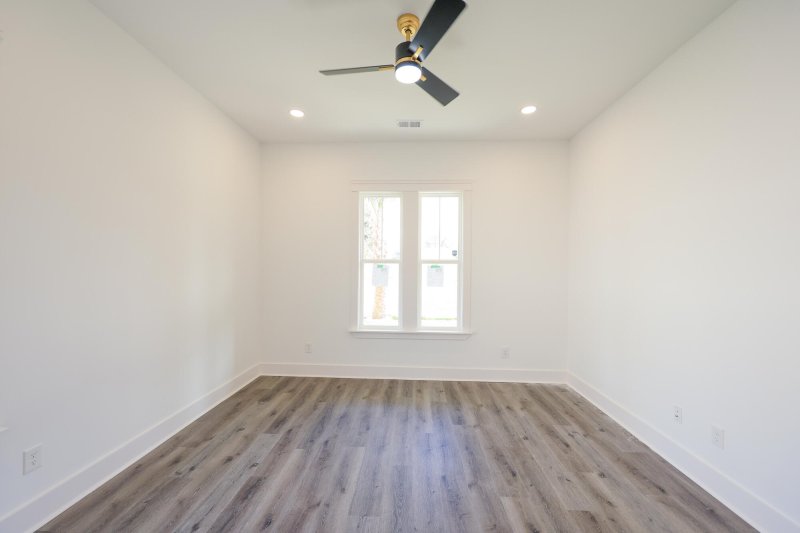
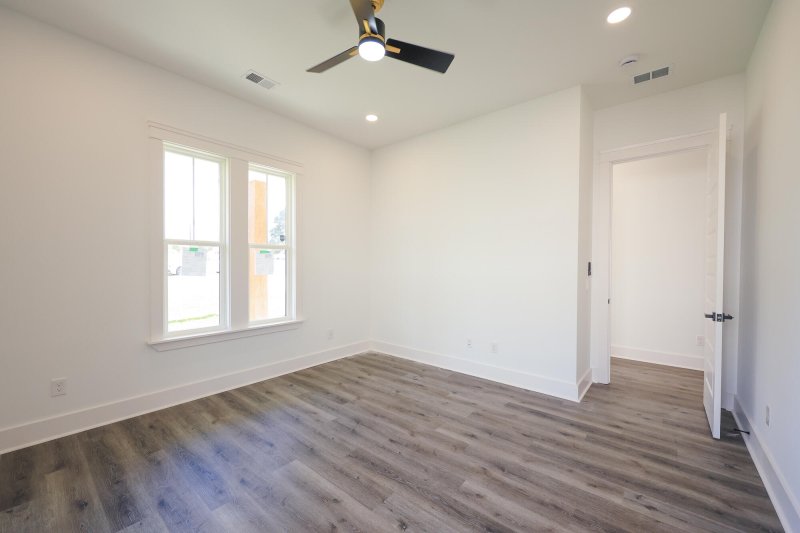
View All91 Photos

Aichele Terrace
91
$560k
1936 Aichele Drive in Aichele Terrace, North Charleston, SC
1936 Aichele Drive, North Charleston, SC 29406
$560,000
$560,000
202 views
20 saves
Does this home feel like a match?
Let us know — it helps us curate better suggestions for you.
Property Highlights
Bedrooms
4
Bathrooms
3
Property Details
$10,000 in CLOSING COSTS or RATE BUY DOWN for this amazing SEMI-CUSTOM home in a GREAT LOCATION off RIVERS AVENUE, within minutes to INTERSTATE 26 AND 526, and also minutes to TANGER OUTLETS, NORWOODS MALL, BOEING and THE AIRPORT. Prepare to be IMPRESSED by the tasty finishes and craftsmanship of this amazing property. Sitting on a large quarter acre enclosed lot, with a super generous backyard, one attached garage and large driveway for plenty of cars, front and back balconies and patios etc.
Time on Site
2 weeks ago
Property Type
Residential
Year Built
2025
Lot Size
10,890 SqFt
Price/Sq.Ft.
N/A
HOA Fees
Request Info from Buyer's AgentProperty Details
Bedrooms:
4
Bathrooms:
3
Total Building Area:
2,445 SqFt
Property Sub-Type:
SingleFamilyResidence
Garage:
Yes
Stories:
2
School Information
Elementary:
Pinehurst Elementary
Middle:
Morningside
High:
Stall
School assignments may change. Contact the school district to confirm.
Additional Information
Region
0
C
1
H
2
S
Lot And Land
Lot Features
0 - .5 Acre, Interior Lot, Level
Lot Size Area
0.25
Lot Size Acres
0.25
Lot Size Units
Acres
Agent Contacts
List Agent Mls Id
21452
List Office Name
The Boulevard Company
List Office Mls Id
9040
List Agent Full Name
Daniel Carabus
Green Features
Green Energy Efficient
HVAC, Insulation
Community & H O A
Community Features
Bus Line, Trash, Walk/Jog Trails
Room Dimensions
Bathrooms Half
1
Property Details
Directions
Take Rivers Ave And Turn Onto Aichele Drive. First New House On The Left.
M L S Area Major
32 - N.Charleston, Summerville, Ladson, Outside I-526
Tax Map Number
4751200087
County Or Parish
Charleston
Property Sub Type
Single Family Detached
Architectural Style
Charleston Single
Construction Materials
Vinyl Siding
Exterior Features
Roof
Architectural, Asphalt
Fencing
Privacy, Wood, Fence - Wooden Enclosed
Other Structures
No
Parking Features
1 Car Garage, Attached, Garage Door Opener
Exterior Features
Balcony, Rain Gutters
Patio And Porch Features
Deck, Patio, Front Porch, Screened
Interior Features
Cooling
Central Air
Heating
Central, Heat Pump
Flooring
Ceramic Tile, Luxury Vinyl
Room Type
Bonus, Eat-In-Kitchen, Family, Formal Living, Laundry, Living/Dining Combo, Mother-In-Law Suite, Office, Pantry
Laundry Features
Washer Hookup, Laundry Room
Interior Features
Ceiling - Smooth, High Ceilings, Kitchen Island, Walk-In Closet(s), Ceiling Fan(s), Bonus, Eat-in Kitchen, Family, Formal Living, Living/Dining Combo, In-Law Floorplan, Office, Pantry
Systems & Utilities
Sewer
Public Sewer
Utilities
Charleston Water Service, Dominion Energy
Water Source
Public
Financial Information
Listing Terms
Any, Cash, Conventional, FHA, VA Loan
Additional Information
Stories
2
Garage Y N
true
Carport Y N
false
Cooling Y N
true
Feed Types
- IDX
Heating Y N
true
Listing Id
25030106
Mls Status
Active
Listing Key
274be58fa0298c34002d0dda6089b068
Coordinates
- -80.024747
- 32.912559
Fireplace Y N
false
Parking Total
1
Carport Spaces
0
Covered Spaces
1
Standard Status
Active
Source System Key
20251111020553622202000000
Attached Garage Y N
true
Building Area Units
Square Feet
Foundation Details
- Raised Slab
New Construction Y N
true
Property Attached Y N
false
Originating System Name
CHS Regional MLS
Showing & Documentation
Internet Address Display Y N
true
Internet Consumer Comment Y N
true
Internet Automated Valuation Display Y N
true
